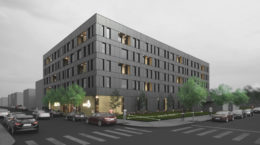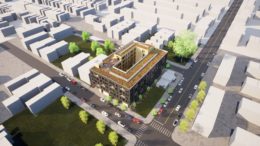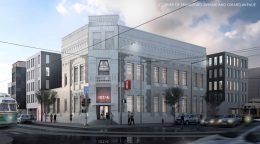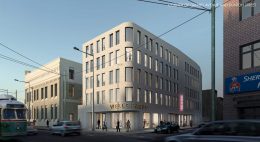YIMBY Shares Streets Handbook Checklist for Tioga District’s Diamond Health Hub Proposed in North Philadelphia West
Earlier this month, YIMBY shared floor plans and planning infographics for Tioga District’s Diamond Health Hub, a five-story, 120-unit mixed-use development proposed at 2024-32 North 22nd Street in North Philadelphia West; today we share the project’s Complete Streets Handbook Checklist, a rather technical documentation set included in the project’s Civic Design Review submission. The development will rise from a through-block lot sited between by North 22nd Street to the east and North Croskey Street to the west. Designed by Oombra Architects, the building will offer 49,423 square feet of residential space, 10,567 square feet of commercial space, and parking for nine cars and 28 bicycles. The residences will be designated for mixed-income seniors aged 55 and above.




