Permits have been issued for the construction of a five-story, 59-unit development at 1148-62 Frankford Avenue (also known under the shortened address of 1148 Frankford Avenue) in Fishtown, Kensington. Designed by OOMBRA Architects, the building will contain 42,100 square feet of interior space (of which 2,497 square feet will be commercial), a roof deck, and 20 parking spaces. Permits list Wells Fargo Bank as the owner (as suggested by the imagery on the renderings) and Reed St. Builders LLC as the contractor. Construction costs are specified at $9.25 million.
Permits alternate between listing the building’s height as five and six stories tall. Since the renderings show a five-story design, the six-story figure likely accounts for the roof access overrun.
The building will be clad in an an attractive off-white exterior, which will create a stately presence inspired by prewar construction. The curve at the corner will soften the structure’s presence and add a distinctive touch to the composition.
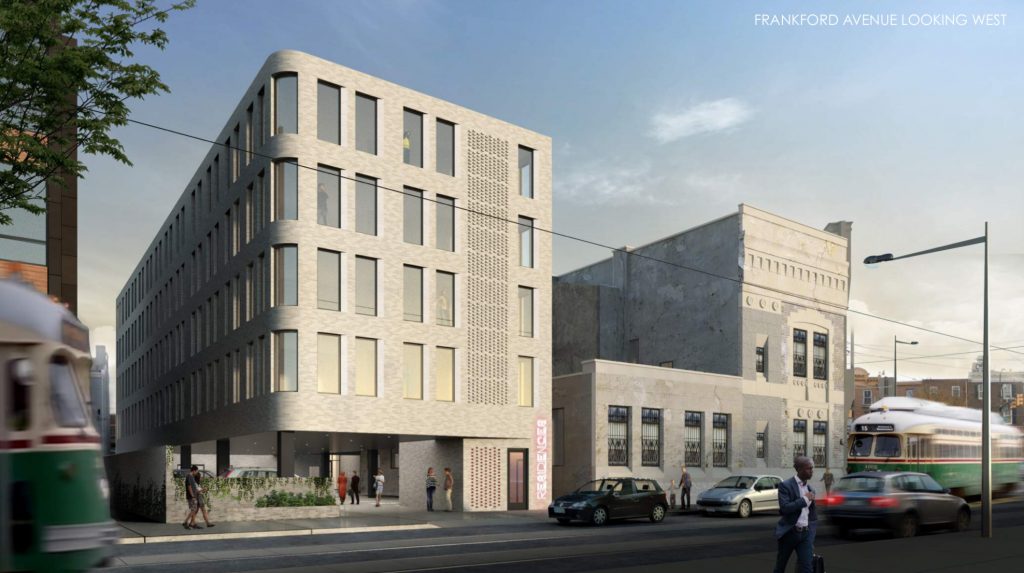
Rendering of 1148 Frankford Avenue. Credit: OOMBRA Architects.
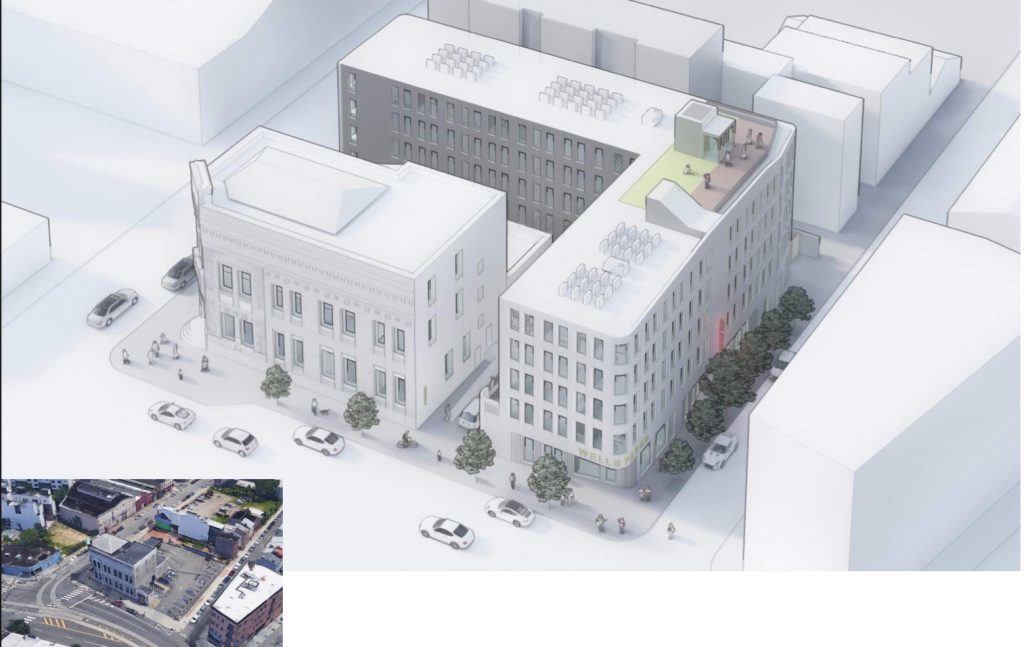
Rendering of 1148 Frankford Avenue. Credit: OOMBRA Architects.
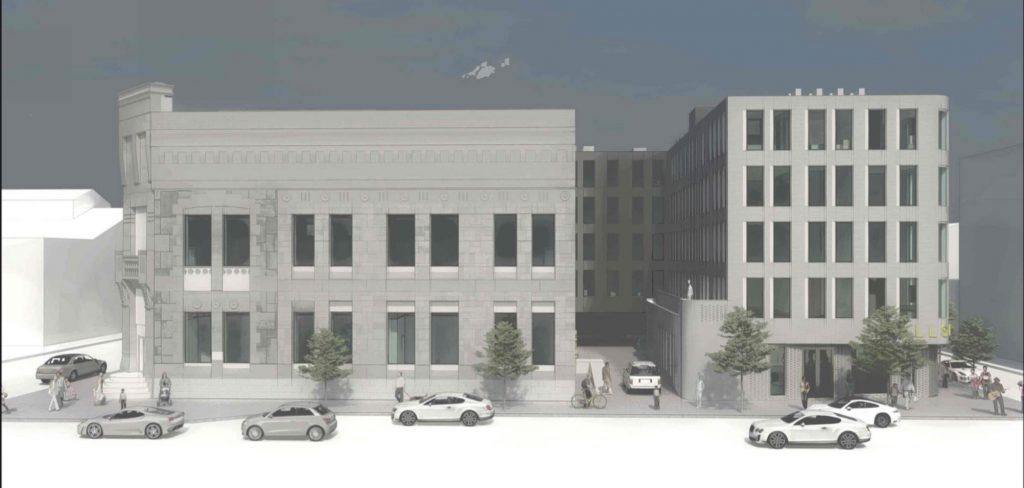
Rendering of 1148 Frankford Avenue. Credit: OOMBRA Architects.
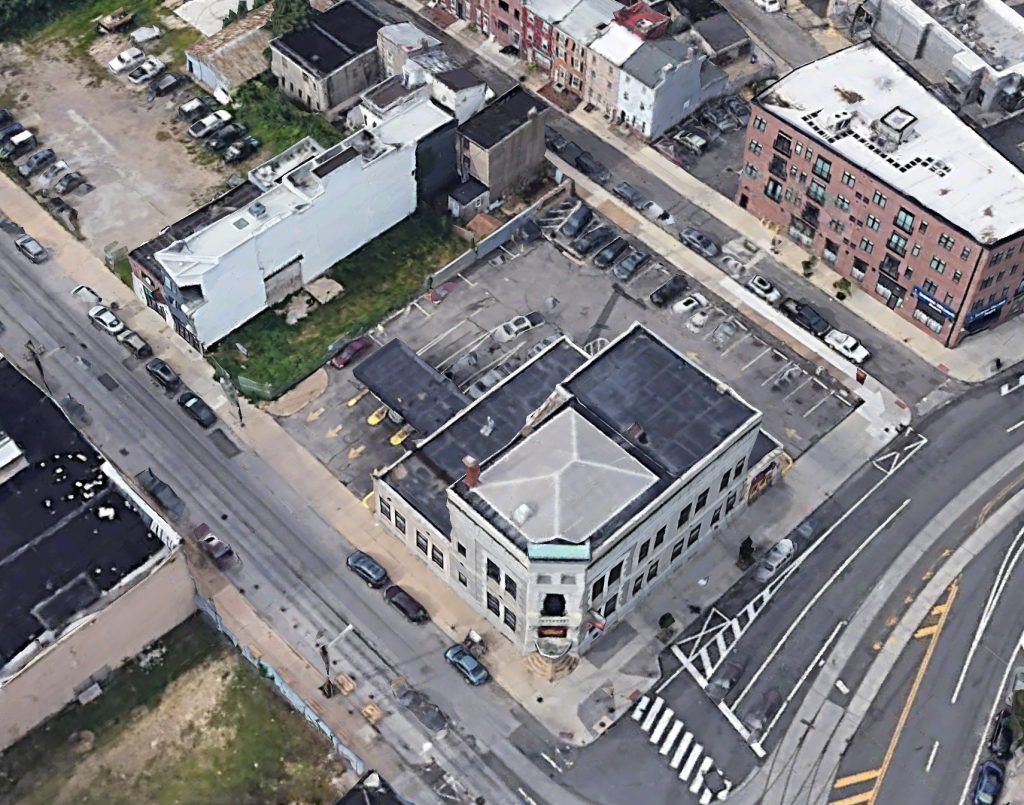
1148 Frankford Avenue. Credit: Google Maps
The development is situated in the bustling southwestern section of Fishtown, near the equally lively Northern Liberties neighborhood to the west. The site sits next to the Route 15 trolley on Girard Avenue and within a few short blocks of the Girard Station on the Market-Frankford Line. Together, the two transit lines offer direct commute to Center City, University City, Temple University, and beyond. The Delaware River waterfront and Penn Treaty Park may be reached via a ten-minute walk.
Subscribe to YIMBY’s daily e-mail
Follow YIMBYgram for real-time photo updates
Like YIMBY on Facebook
Follow YIMBY’s Twitter for the latest in YIMBYnews

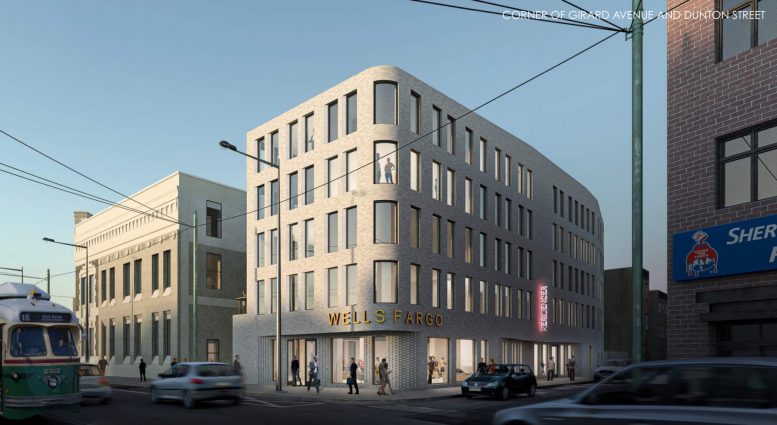
But y? Leaving low income homeless. There are no programs for low income and no housing. So sad
Love it as long it’s not for low income or section 8 then it will be destroyed
We need affordable housing for poor and middle-class people as well as market value for upper income…
Oh Yeah!!! More oversized buildings blocking out the sun. Just what we need, WHY DO WE NEED SUNSHINE ANYWAY????
lol it’s only 5 stories and barely taller than the existing structure. Philadelphia is a city, its densely built by design. If you dont like it, there are plenty of suburbs and rural areas for you to choose from with ample sunshine
Not to mention, research shows that building height to street width ratio is important for how welcoming an area is. Currently Girard has an unfavorable ratio, with many open lots and short buildings. 1:3 height to width ratio is generally considered the minimum for promoting walkable streets, which provide shade during some hours and and sense of enclosure.
Are you for real?