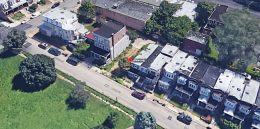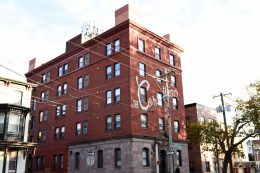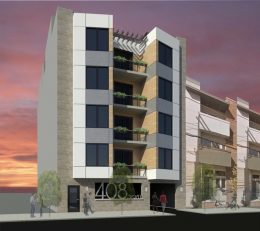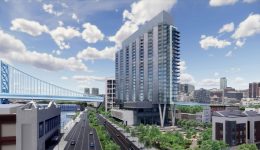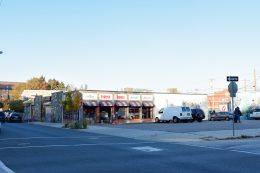Permits Issued for Six-Unit Apartment Building at 147-49 North Gross Street in Haddington, West Philadelphia
Permits have been issued for the construction of a three-story, six-unit apartment building at 147-49 North Gross Street in Haddington, West Philadelphia. The structure will replace a vacant lot located on the east side of the block between Arch and Race streets, which faces the Haddington Woods urban forest on the opposite side of the street. Permits call for a ground footprint spanning 3,222 square feet, interior floor space measuring 5,450 square feet (which allocates around 900 square feet per typical unit), and features that include full sprinkling, a basement, and roof decks. SNB Investment Group is the listed owner, with Anthony Maso as the design professional and ATG Construction LLC as the contractor. Construction costs are listed at $600,000.

