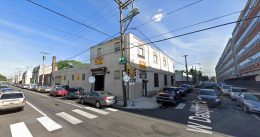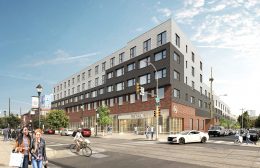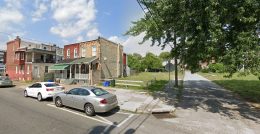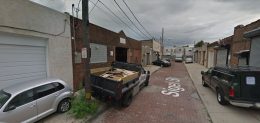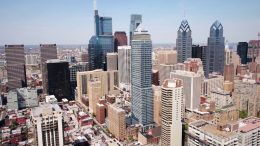Permits Issued for 12-Unit Building at 3028 West Dauphin Street in Strawberry Mansion, North Philadelphia
Permits have been issued for the construction of a three-story, 12-unit multi-family building at 3028 West Dauphin Street in Strawberry Mansion, North Philadelphia. The structure will be located on the southeast corner of the intersection of West Dauphin and North 31st streets and will replace an automobile repair shop. The new building will span a 4,500-square-foot ground footprint and will feature 12,915 square feet of interior space, which translates to slightly over 1,000 square feet per unit. The development will also offer a roof deck and parking for four bicycles. Permits list Dauphin St. Partners LLC as the owner and Priority Building Group, LLC as the contractor.

