The most dramatic skyscraper to join the Philadelphia skyline over the course of the past two years is the dual-branded W/Element Hotel, which stands at 1141 Chestnut Street in Center City, a block south of City Hall. Designed by Cope-Linder Architects and developed by Chestlen Development, the 617-foot-tall, 52-story structure combines a 460-room Element Hotel and a 295-room W Hotel. The building has stood largely finished for the past few months, as the Element Hotel opened in May and its dynamic nighttime illumination finishing its testing rounds. As of last week, we may officially declare the building as complete, as the W Hotel opened its doors on August 23rd.
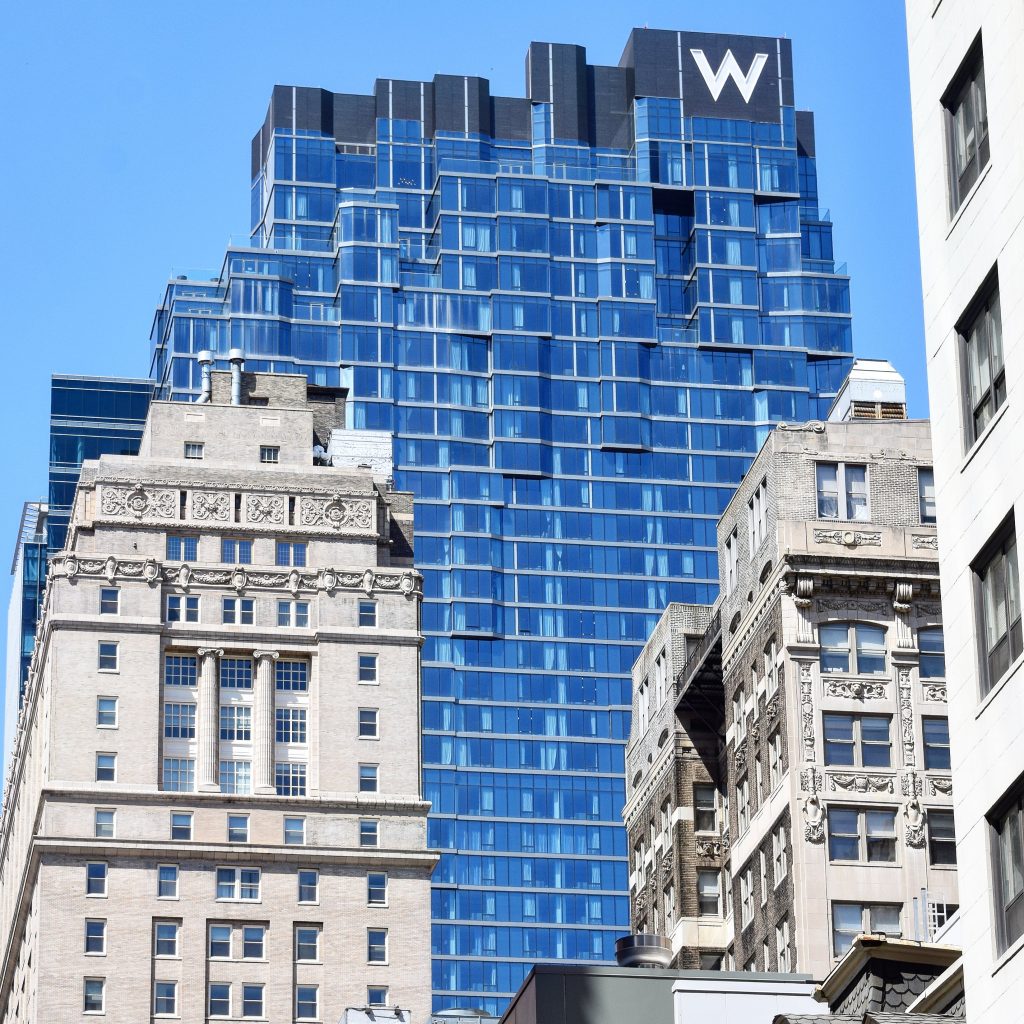
W/Element Hotel south face. Photo by Thomas Koloski
The upscale hotel’s interior aesthetic celebrates the city’s storied history and culture. The wide selection of art, commissioned by the hotel from local artists, ranges from abstract to figurative and focuses on paying homage to the city’s many notable musicians. The room design is restrained yet suave, with beige, wood, and brass tones comprising a distinctive amber palette. Floor-to-ceiling windows offer some of the most dramatic views to be found in any lodging establishment in the city, spreading for miles in all directions.
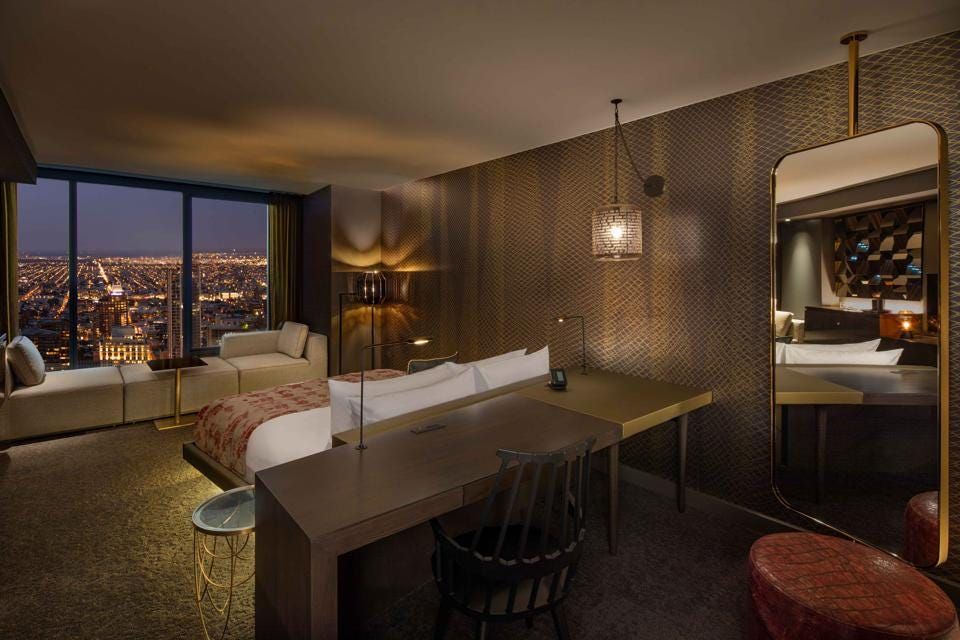
A room at the W Hotel. Credit: W Hotels Worldwide
To the average observer, however, the building’s salient quality is its unique exterior design. The architects deconstructed the trite, ubiquitous concept of the glass slab via notches and cantilevers that gently notch into, and protrude from, a gently setbacked form that steps up to its logo-adorned pinnacle like a mountain crag. Under proper weather conditions, the overall effect is sublime. Like an iceberg, the jagged, classy slab may gleam in the sunlight, hover like a transparent crystal, or loom like a brooding obelisk. Perhaps white coloring would have been more fitting for the staggered mechanical screens at the pinnacle, in order to reinforce alpine and iceberg imagery; on the other hand, the current off-black coloring pleasantly harmonizes with Alexander Milne Calder’s William Penn statue atop City Hall, which looms nearby at a similar height.
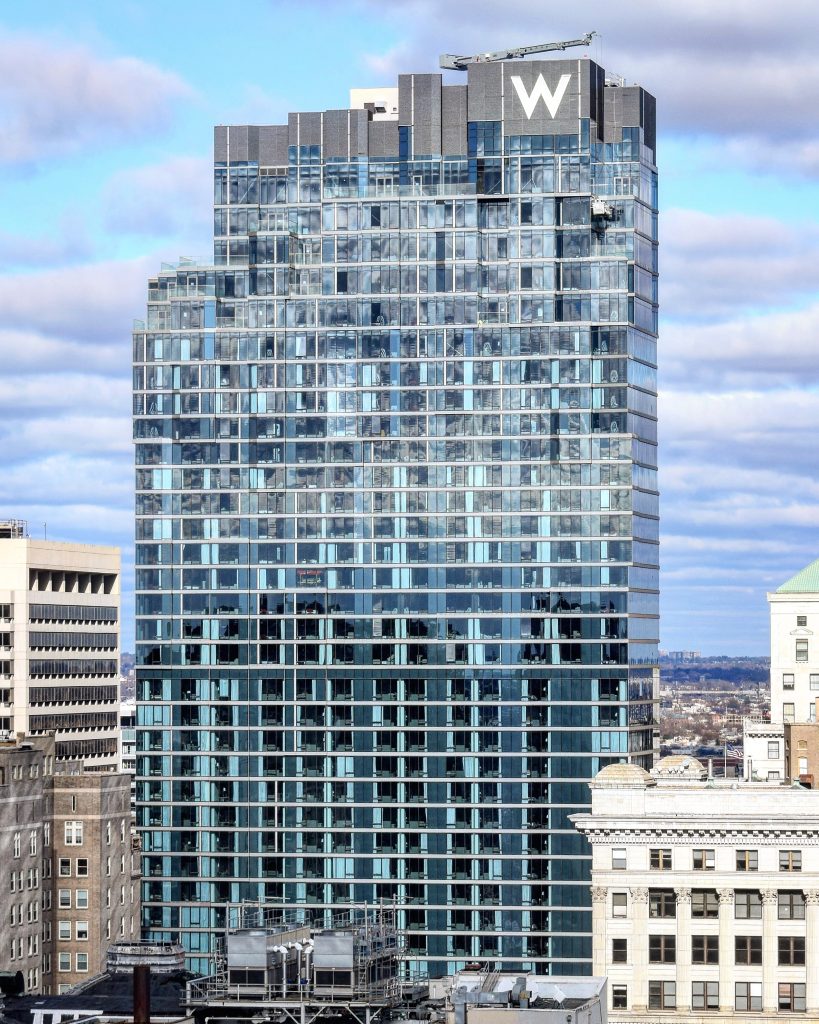
W/Element Hotel from Arthaus. Photo by Thomas Koloski
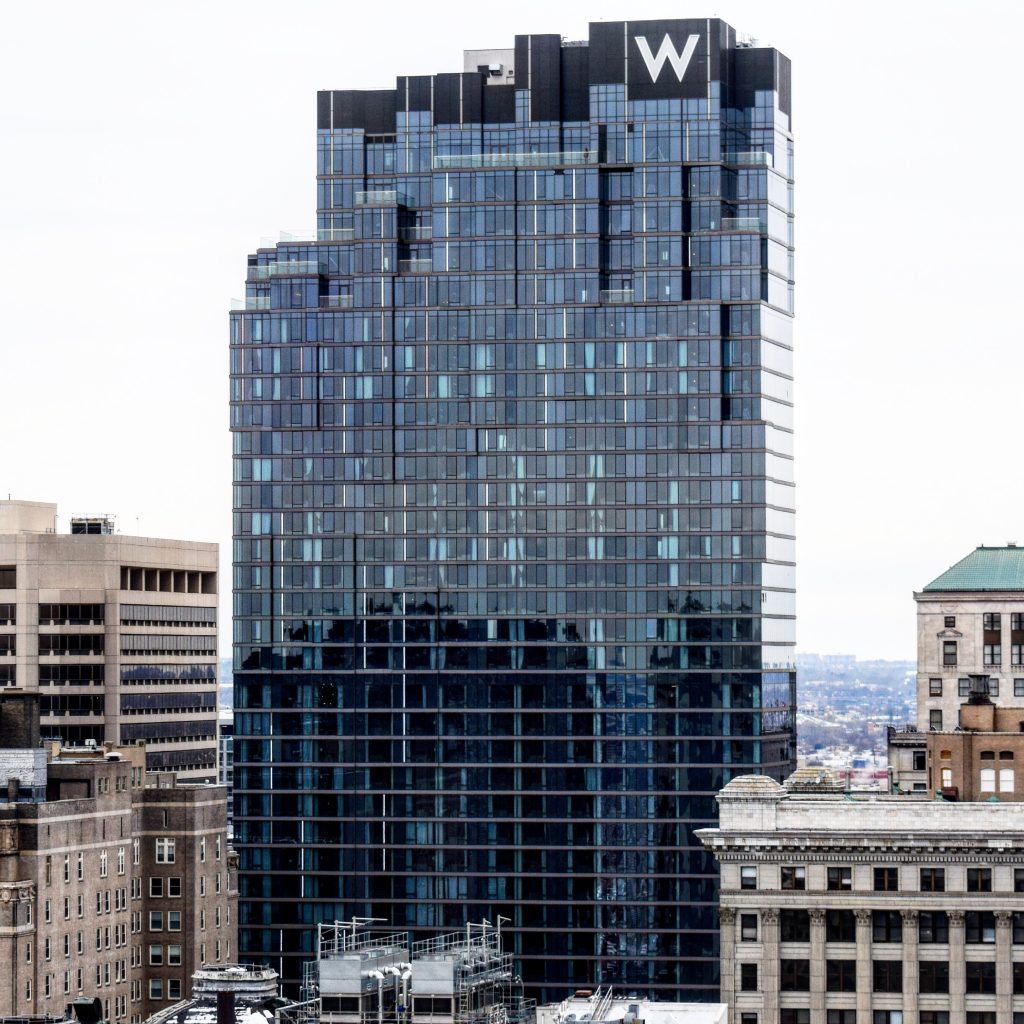
W/Element Hotel from Arthaus. Photo by Thomas Koloski
Just as importantly, at the ground level the architects defer to the building’s predominantly masonry context. The lower levels are clad in light beige stone panels that are an excellent match for the hallowed architecture on the surrounding blocks. At the same time, the narrow vertical windows and a staggered panel layout ensure that the base maintains a distinctively modern character and harmonizes with the shifting cantilevers at the upper floors.
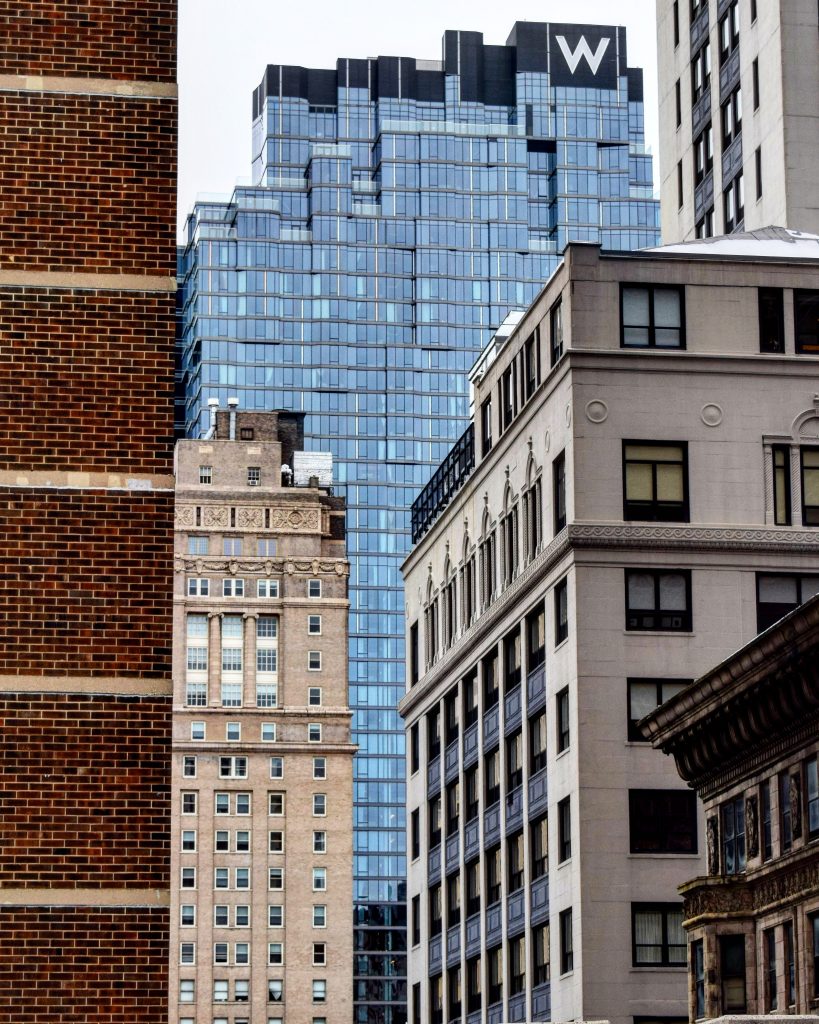
W/Element Hotel from a nearby garage. Photo by Thomas Koloski
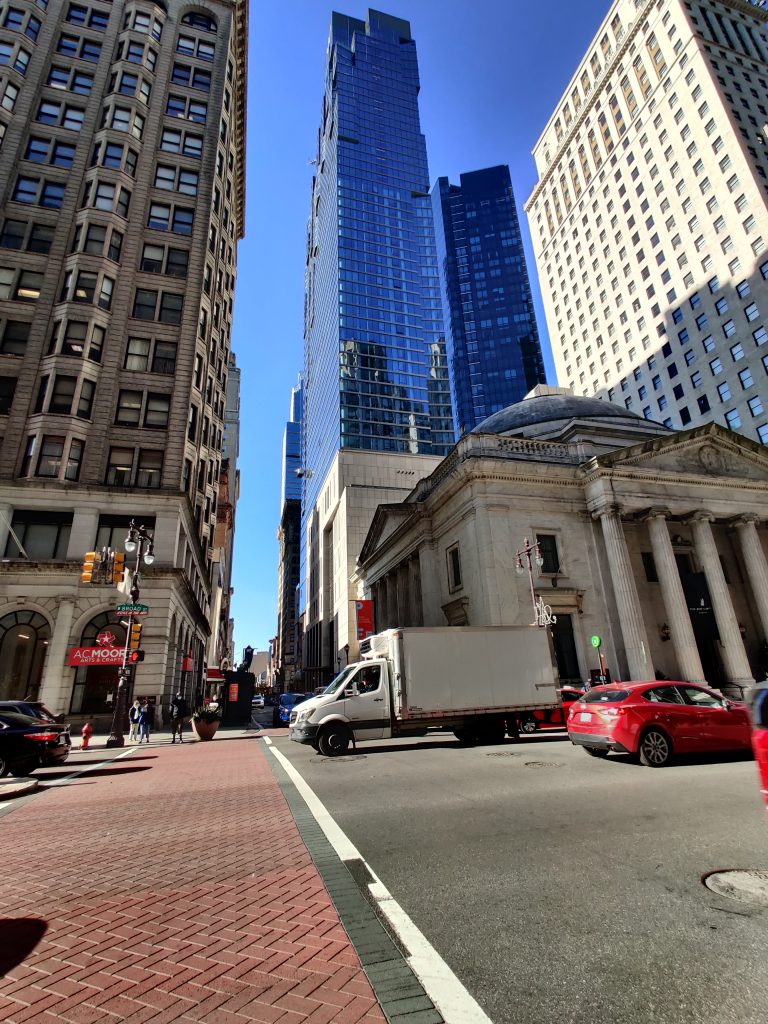
W/Element Hotel as seen from the corner of Chestnut Street and South Broad Street. Photo by Thomas Koloski
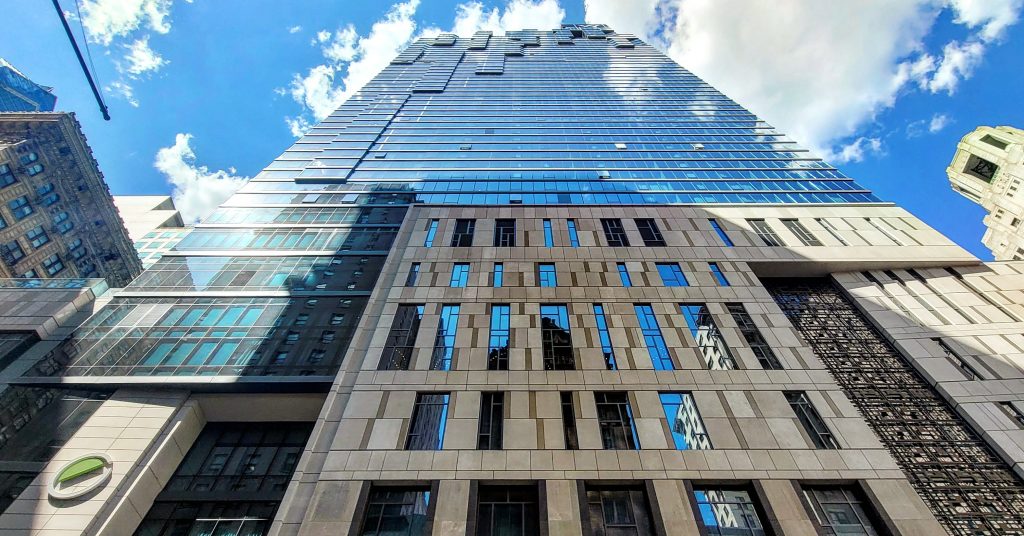
W/Element Hotel from Chestnut Street. Photo by Thomas Koloski
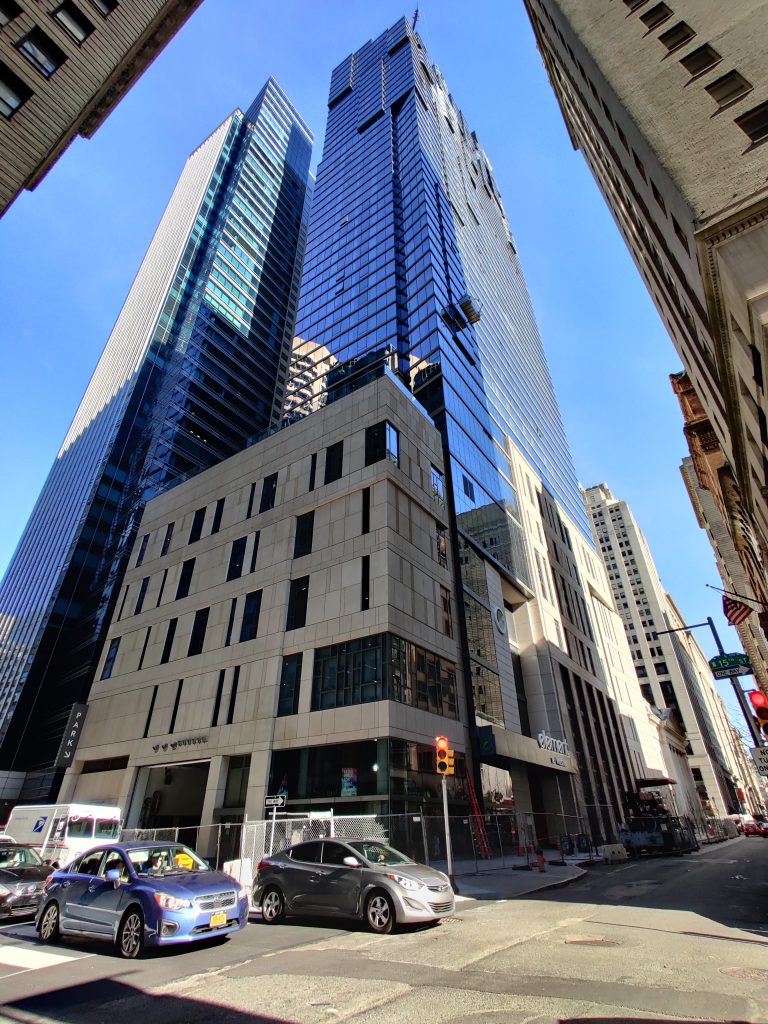
W/Element Hotel from the corner of Chestnut Street and South 15th Street. Photo by Thomas Koloski
As delightful as the design appears during the day, the building truly blossoms at night, when the crown lights up with bright lights that cascade down the facade in dazzling colors.
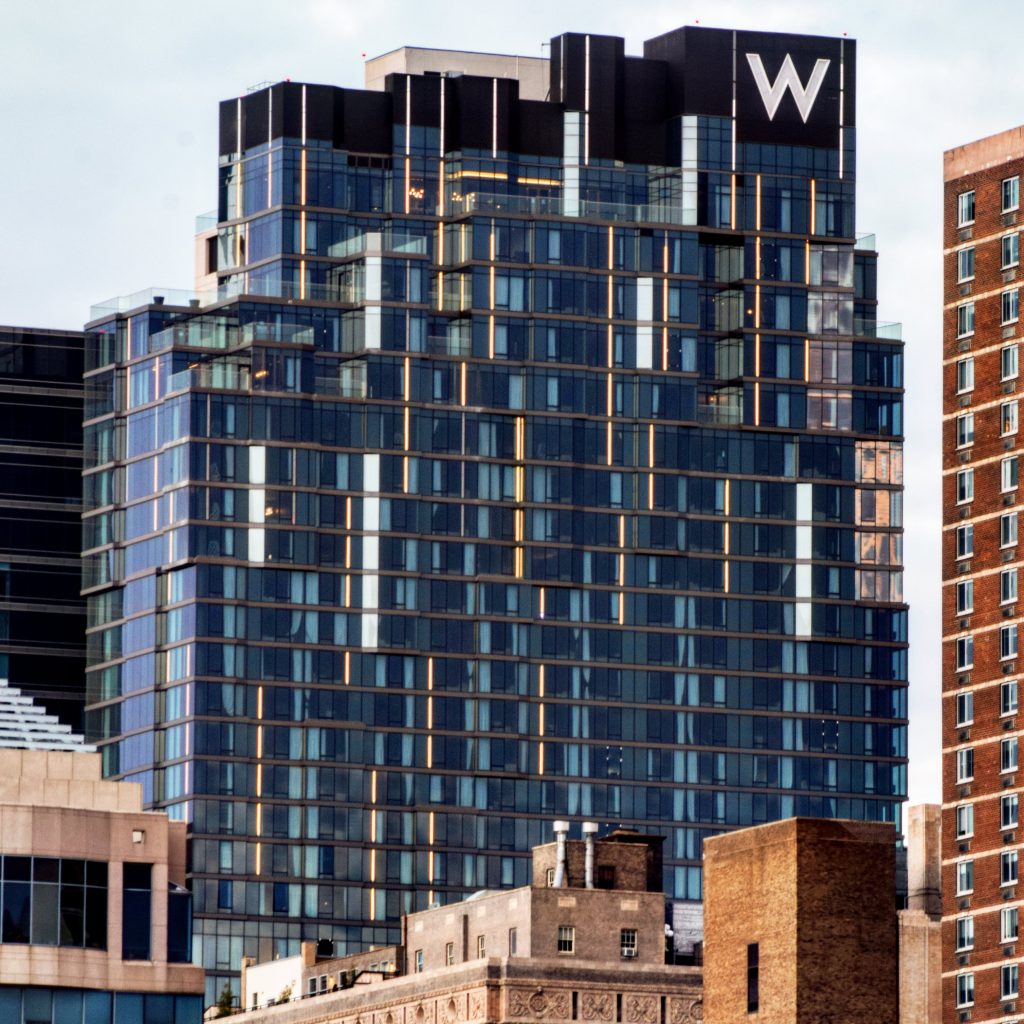
W/Element Hotel lit up from a nearby garage. Photo by Thomas Koloski
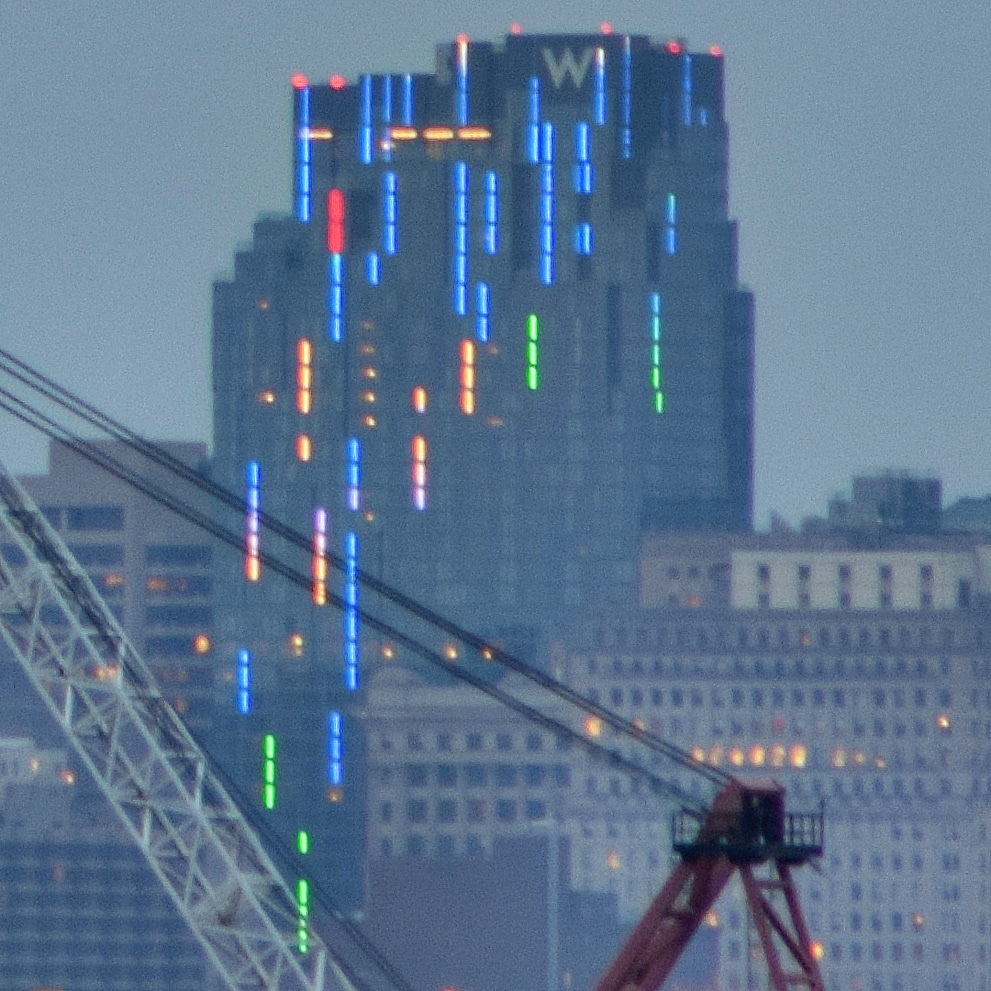
W/Element Hotel from New Jersey. Photo by Thomas Koloski

W/Element Hotel multi color testing. Photos by Thomas Koloski
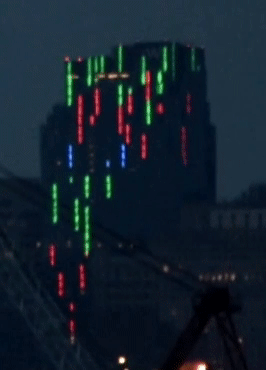
W/Element Hotel lighting. Animation by Thomas Koloski
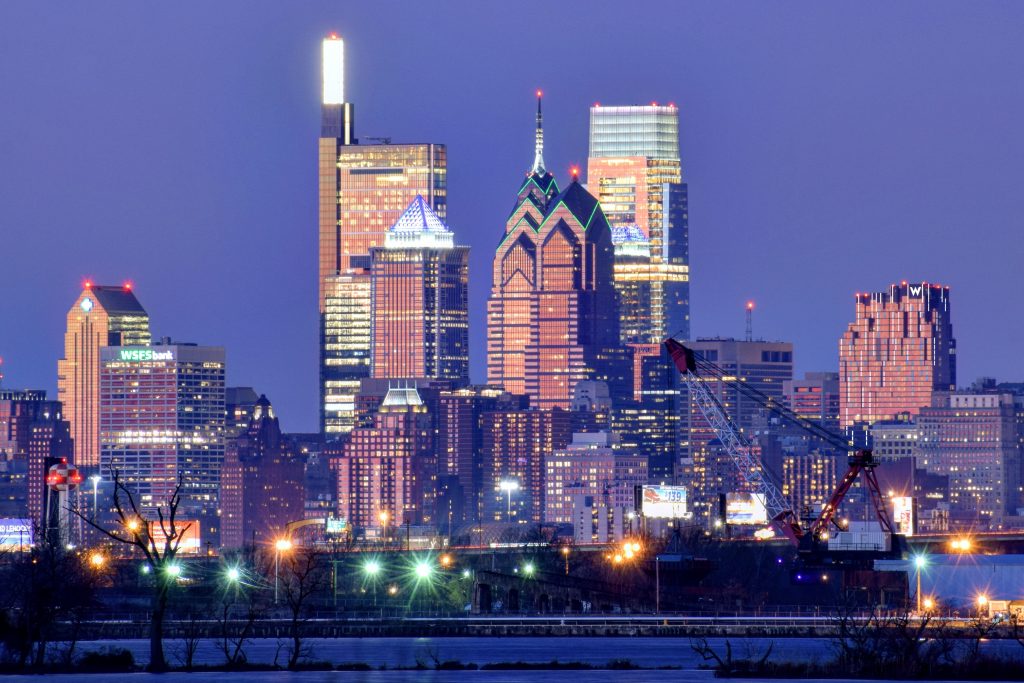
W/Element Hotel at night. Rendering and photo by Thomas Koloski
The W/Element Hotel is an excellent example of how much an otherwise generic building design may be improved with subtle yet thoughtful and fine-tuned detailing. Architects, take note.
Subscribe to YIMBY’s daily e-mail
Follow YIMBYgram for real-time photo updates
Like YIMBY on Facebook
Follow YIMBY’s Twitter for the latest in YIMBYnews

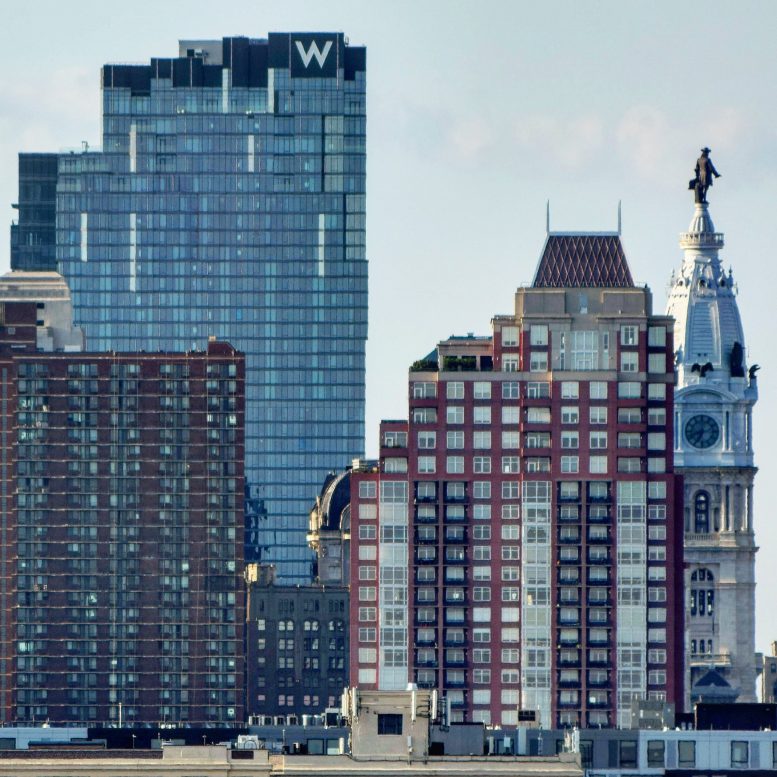




This Times Square inspired design has a façade that resembles the ripple of a river, but not just any river; the Schuylkill River.
Then the glorious vertical abstract lights give the Philadelphia skyline something intriguing that no other city has.
Topped by a large “W”, Philadelphia has a Winner with this duo hotel tower.
Gone with the old Gentleman’s Agreement, the old (and illegal) height limit; visitors have the opportunity to view the statue of William Penn up close from above his hat.
I’d say that the architect nailed it with a design that was made for such a skyline that had something to prove.
Another very well written and clearly articulated story by Vitali that inspires and delights the readers and journalists alike.
It took them six years from July 2015 to August 31, 2021 to complete this building. A very long time to complete both buildings to replace the building destroyed by a fire in 1991.
The site did actually take nearly 20 years to be developed, with the same architect coming up with several designs for the project over that time period. There were several factors that held up construction. From developer disputes, to market downturns there were several times that the project was believed to be dead. I’m happy for both the city and the design team to finally have this project come to fruition.
^^ in fairness, the place is HUGE. Still, the foundation challenges they had to work through were crazy difficult.
What an eyesore…
address is wrong here – it’s 1441 not 1141 Chestnut