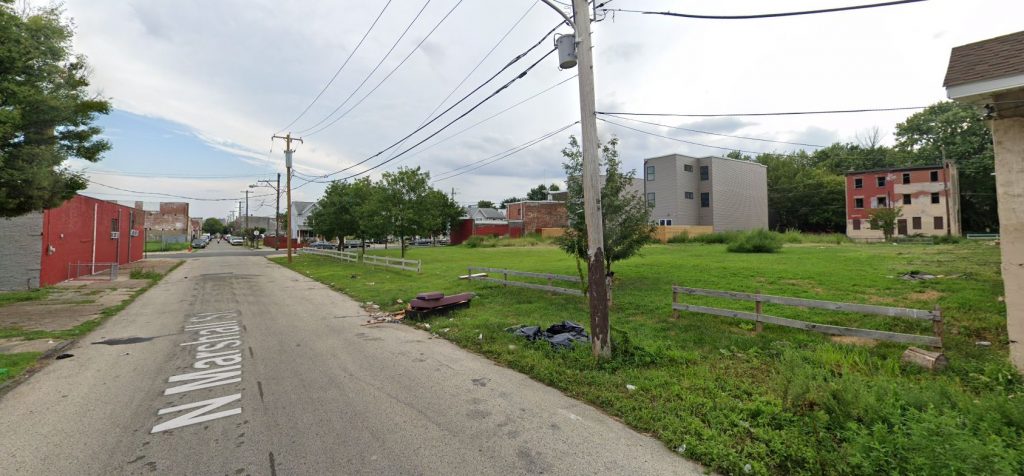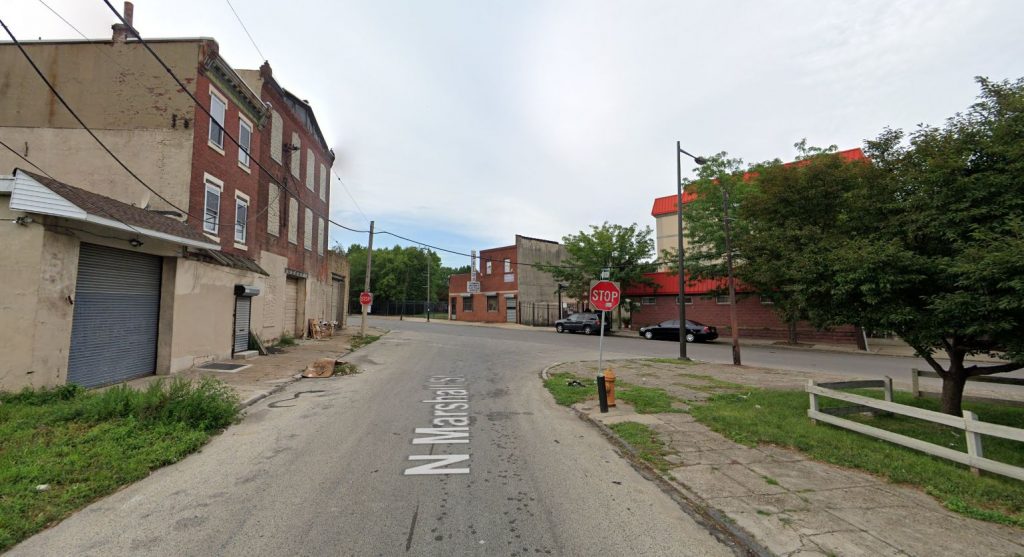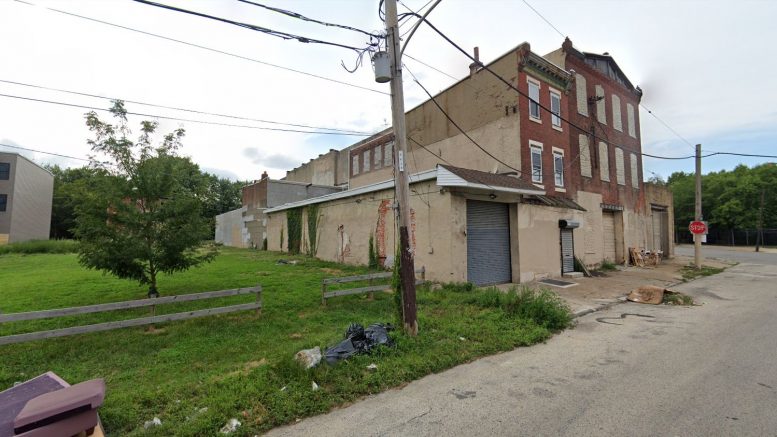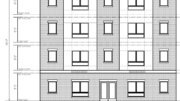Permits have been issued for the construction of a three-story, three-unit multi-family building at 2216 North Marshall Street in North Philadelphia East. The structure will replace a vacant lot on the west side of the block between West Susquehanna Avenue and Germantown Avenue, next to a similar building planned at 2218 North Marshall Street. The structure will span an 849-square-foot footprint and will feature 2,572 square feet of interior space, translating to around 857 square feet per apartment. The development will include a cellar and a roof deck, which will offer skyline views in most directions thanks to the structure’s generally unobstructed sightlines.
Permits list 3637 Realty LLC as the owner, Christopher Menna as the design professional, and JPL Construction as the contractor. The design professional and the contractor match those at the building planned next door, indicating that they may be part of the same development initiative. Construction costs are estimated at $180,000.

North Marshall Street, with 2218 North Marshall Street on the right. Looking southwest. Credit: Google Maps

North Marshall Street, with 2218 North Marshall Street on the left. Looking north. Credit: Google Maps
The proposal is just one of many to arrive on the drawing boards in a desolate section of the neighborhood that was hit particularly hard by depopulation and demolitions in the postwar period, but is now undergoing a dramatic revivaldramatic revival. Some of the other proposals announced in the area in recent weeks include 2509, 2411, 2419, and 2509 North 7th Street; 2413, 2415, and 2431-33 North 7th Street; and 2239 Germantown Avenue, located just up the block from the proposal at hand.
Subscribe to YIMBY’s daily e-mail
Follow YIMBYgram for real-time photo updates
Like YIMBY on Facebook
Follow YIMBY’s Twitter for the latest in YIMBYnews






I sense a trend here with the rebuilding of pockets of vacancies in various neighborhoods in an effort to restore the city.
A cellar and rooftop skyline view sounds nice, but parking is a dealbreaker for many responsible adults with reasonable expectations.