The 22nd place on Philadelphia YIMBY’s First Anniversary Countdown, which looks at the most frequently mentioned article categories over the course of the past year, goes to Market East. This Center City neighborhood, situated east of City Hall along Market Street, has seen rapid development over the past few years. The category owes its relatively high place on our ranking due to our consistent coverage of certain developments, notably East Market Phase 3, as well as analysis of architectural landmarks such as the PSFS Building.
While either side of Market Street for several blocks east of City Hall unquestionably belongs to Market East, the neighborhood’s exact extent is more difficult to define. In our criteria, the district stretches to roughly 6th Street, which runs along the western side of Independence Mall.
The district extends roughly one or two blocks north of Market Street to either Filbert or Arch Street, where neighborhood character changes abruptly in Chinatown and the Convention Center District. The southern boundary is even more fluid, where the district gradually merges into Washington Square West. We generally demarcate the southern border along Walnut Street.
Despite its central location, long history, dense urban landscape, and popular destinations such as the Macy’s department store (former Wanamaker’s) and Reading Terminal Market, the neighborhood has remained rather marginal for much of the postwar period, generally lacking the character of Chinatown to the north, Colonial flair of Old City to the east, or the quaint appeal of pleasant, tree-lined streets of Washington Square West to the south.
The Gallery at Market East, a mall that spans several blocks on the north side of Market Street, was completed in 1977 with the intention of reviving the withering commercial district in the area. In a way it had the opposite effect, as the indoor mall drained much of the remaining street life outside, leading to a proliferation of shuttered spaces and budget retail.
In recent years, the neighborhood is seeing a long-overdue revival, in large part driven by a number of projects that are high-profile both in terms of their skyline presence and importance to the neighborhood. In 2019, the drab Gallery at Market East Mall was renovated and spruced up as Fashion District Philadelphia, which opened the formerly bunker-like facility up to the street. In the meantime, the mixed-use East Market complex continues its southward march with the implementation of successive new phases, revitalizing the neighborhood one block at a time.
Below are a few among the latest crop of developments that are bringing further revitalization to the district.
Thomas Jefferson Specialty Care Pavilion, East Market Phase 3, 1101 Chestnut Street
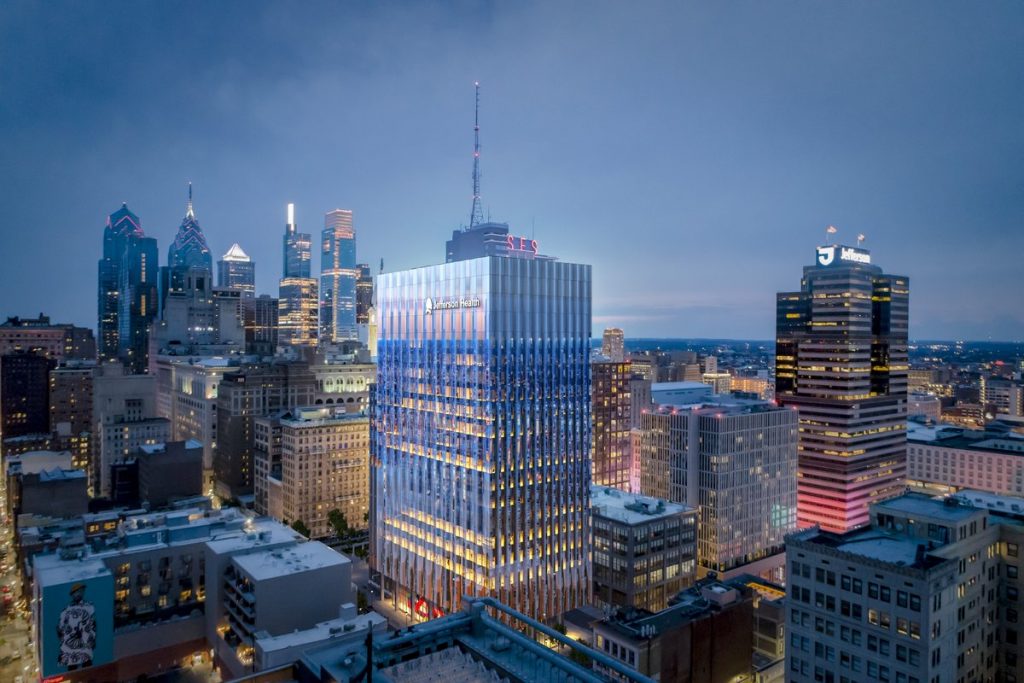
Thomas Jefferson Specialty Care Pavilion (1101 Chestnut Street) via Jefferson Health
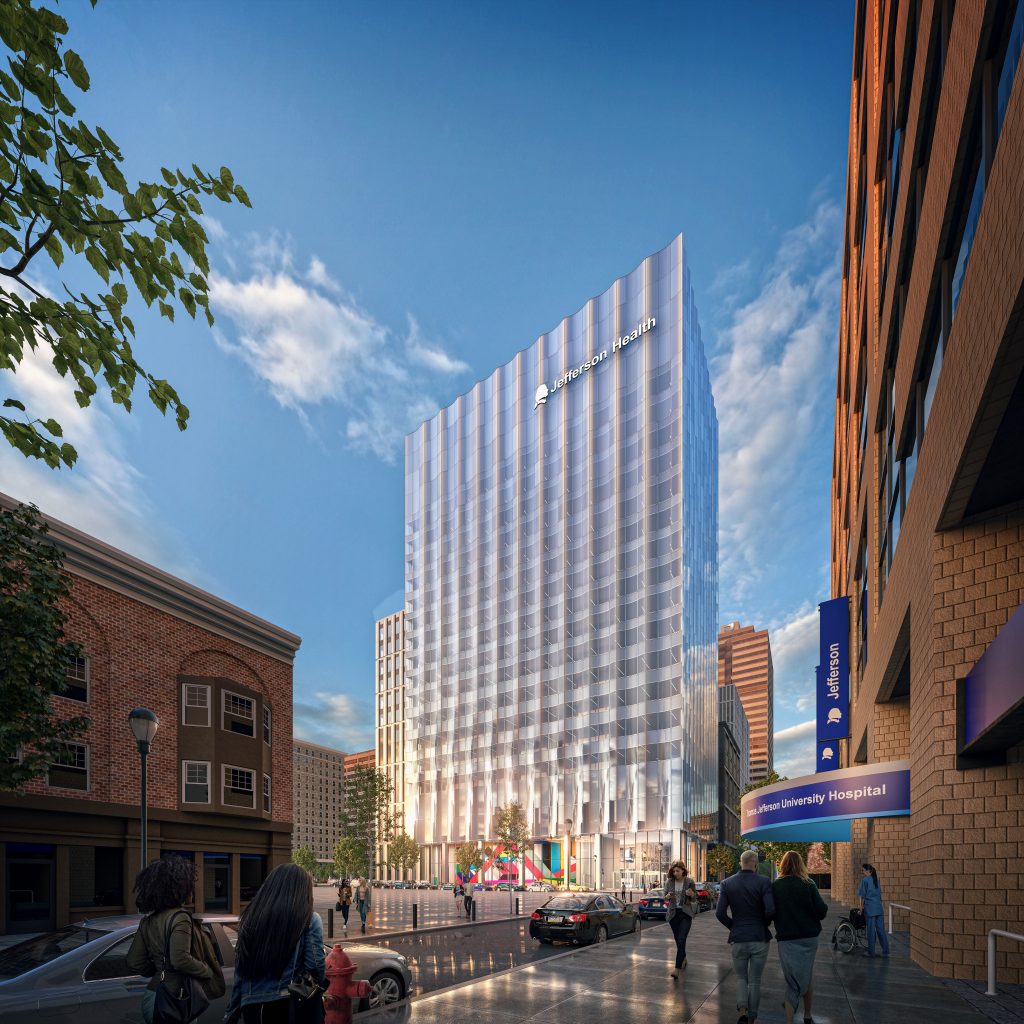
Jefferson Health Specialty Care Pavilion at East Market Phase 3. Credit: National Real Estate Development
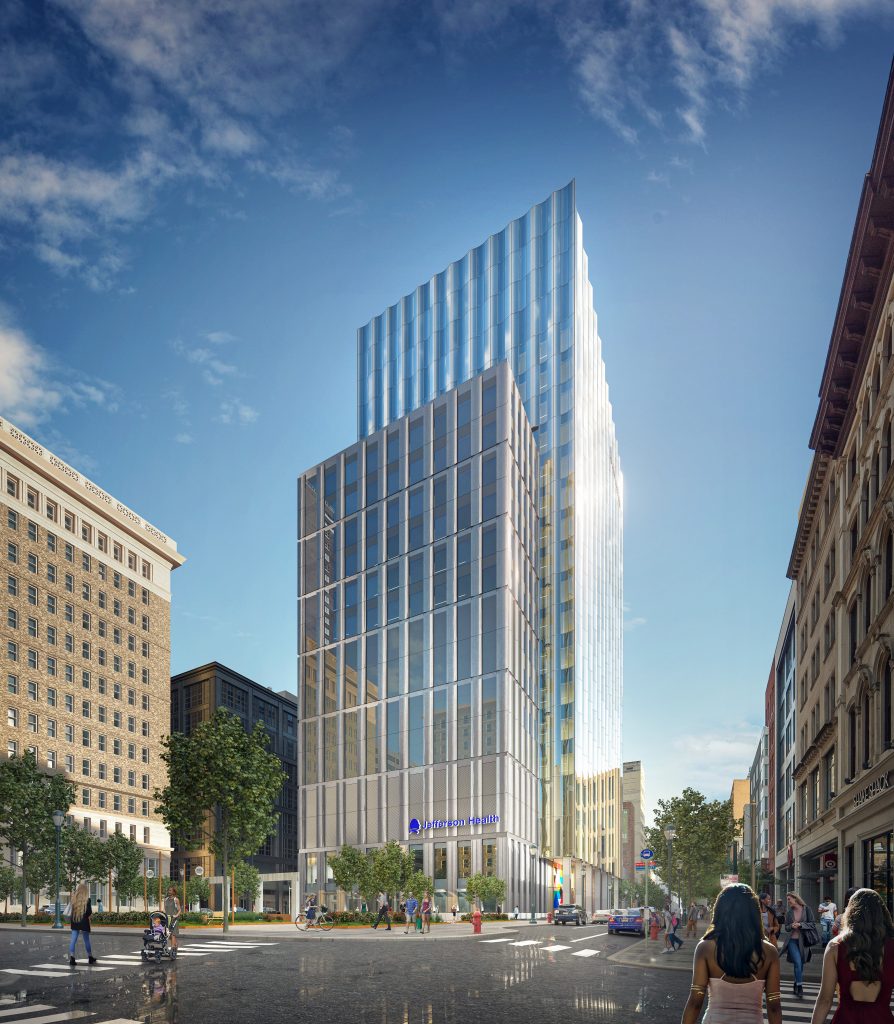
Jefferson Health Specialty Care Pavilion at East Market Phase 3. Credit: National Real Estate Development
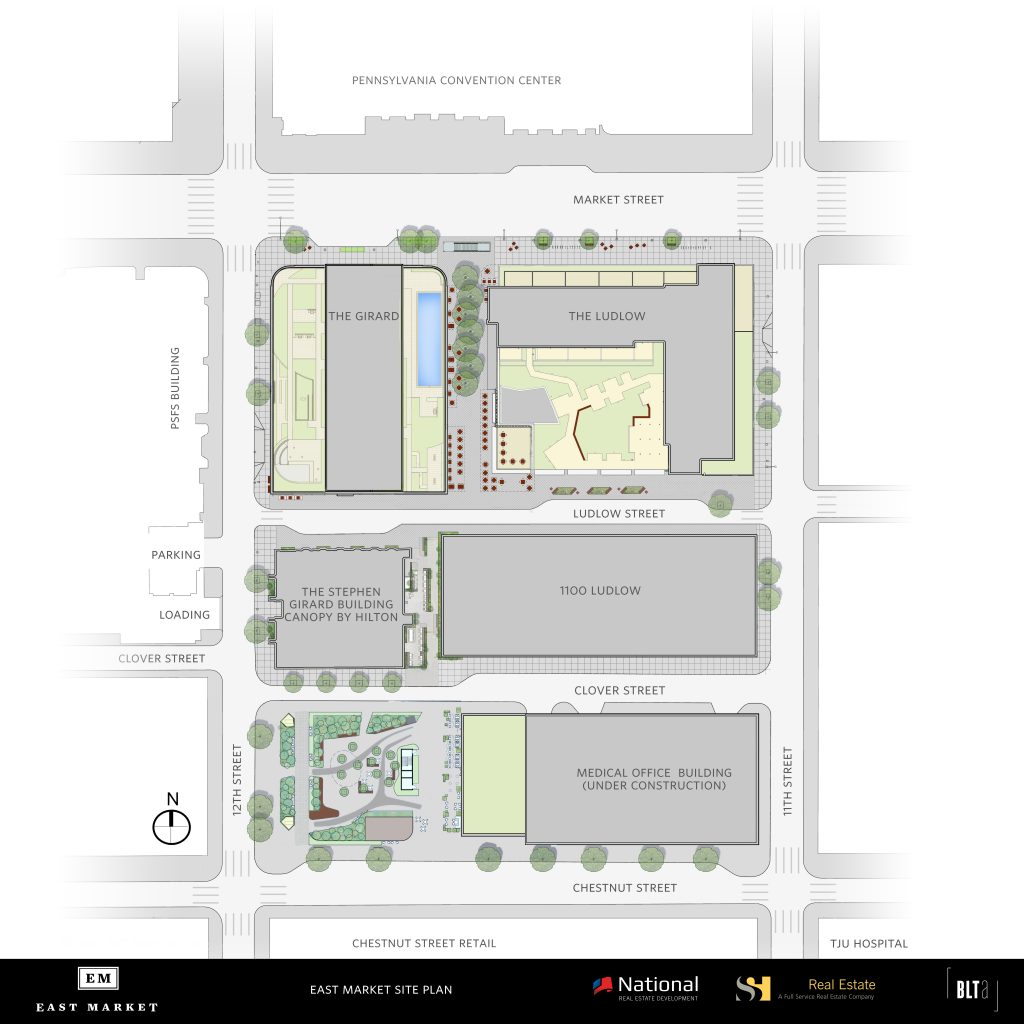
East Market Phase 3. Credit: National Real Estate Development
1301 Market Street
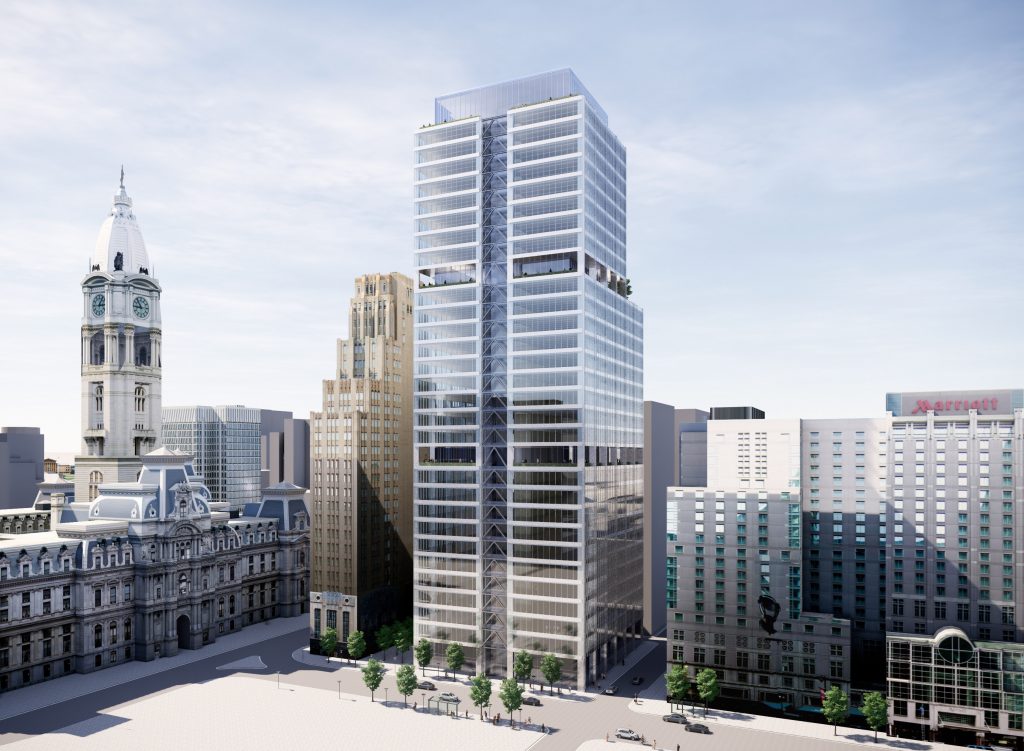
1301 Market Street via Skidmore Owings & Merrill
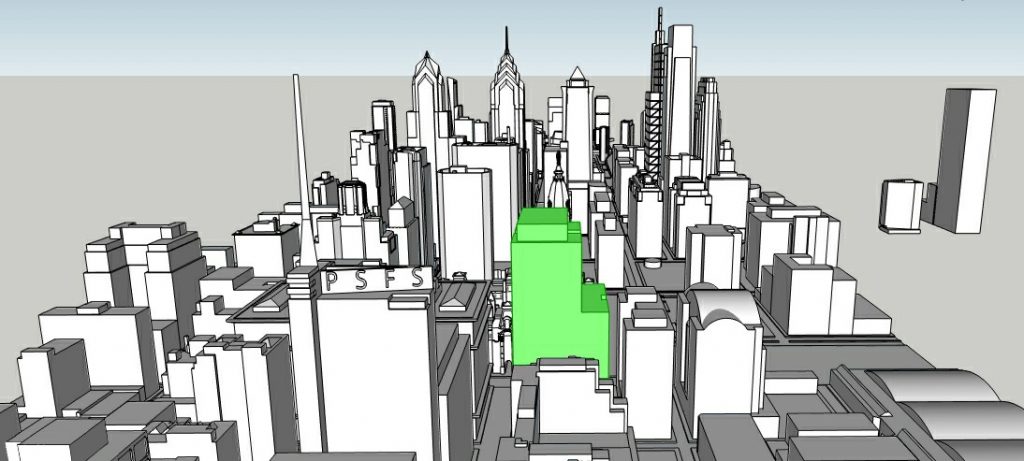
1301 Market Street. Model by Thomas Koloski
1101 Walnut Street
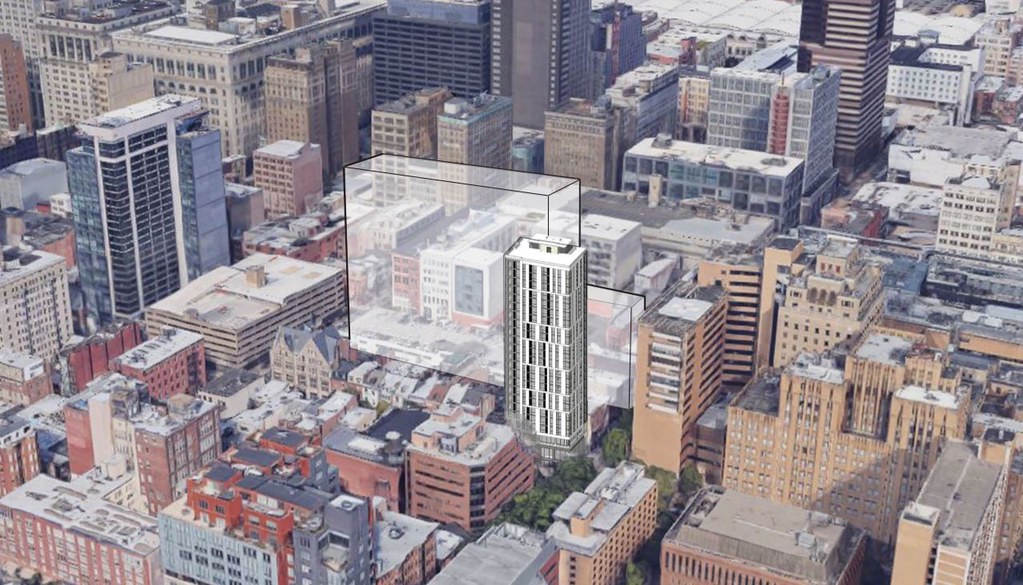
1101 Walnut Street
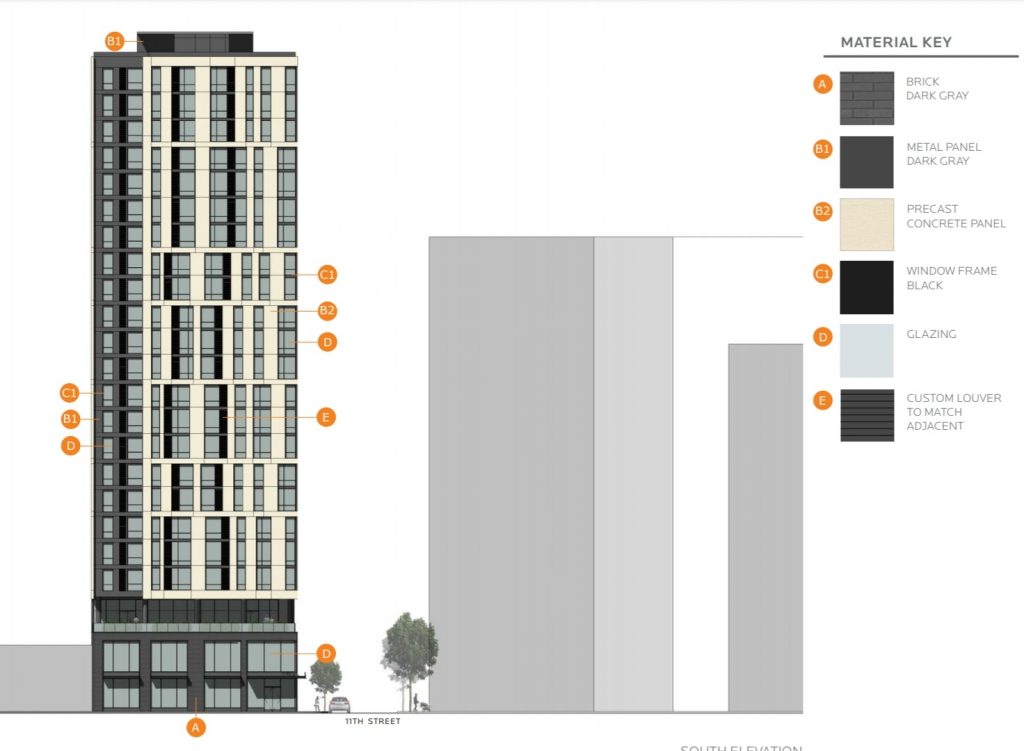
1101 Walnut Street via Civic Design Review
701 Chestnut Street
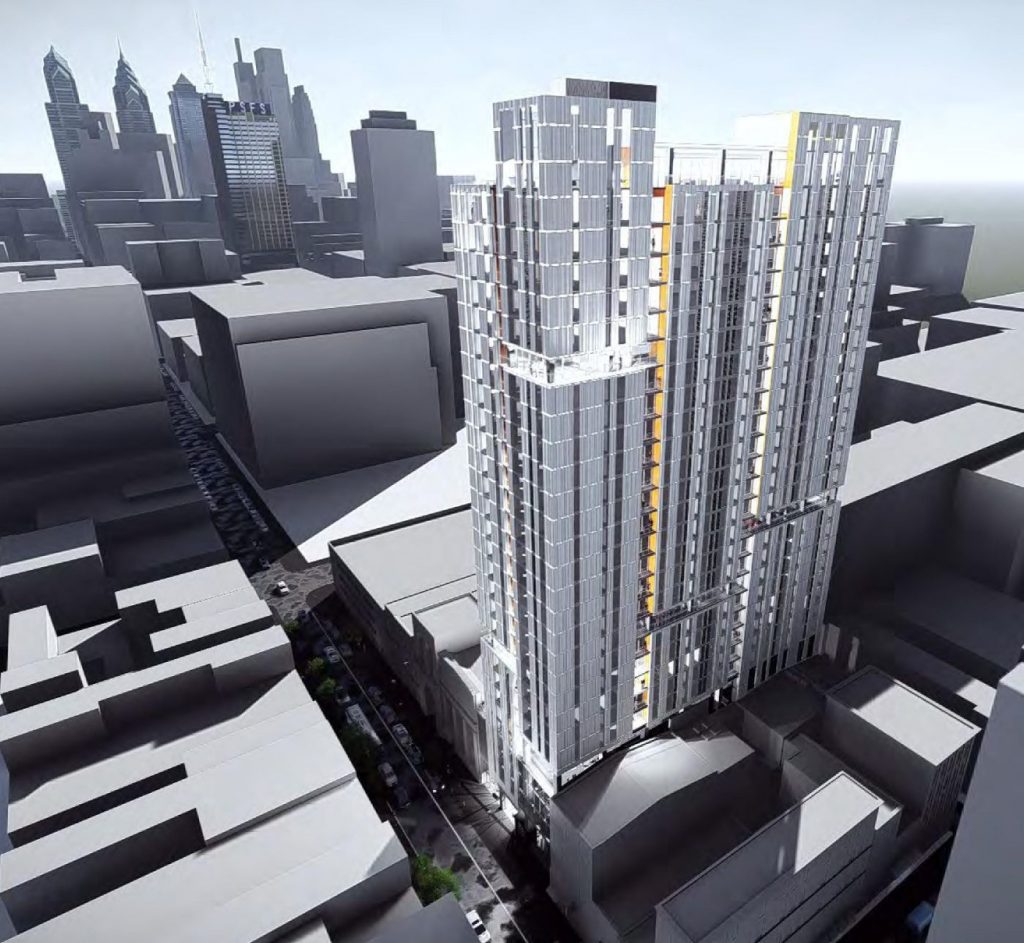
709 Chestnut Street. Credit: Edry McHenry Architects
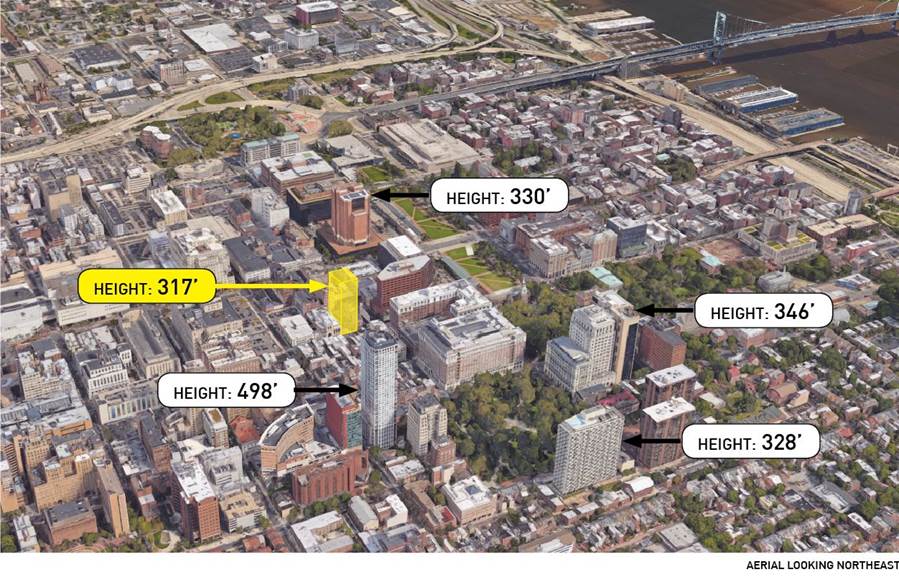
709 Chestnut Street in its urban context. Credit: Parkway Commercial Properties and Erdy McHenry Architecture
702 Sansom Street
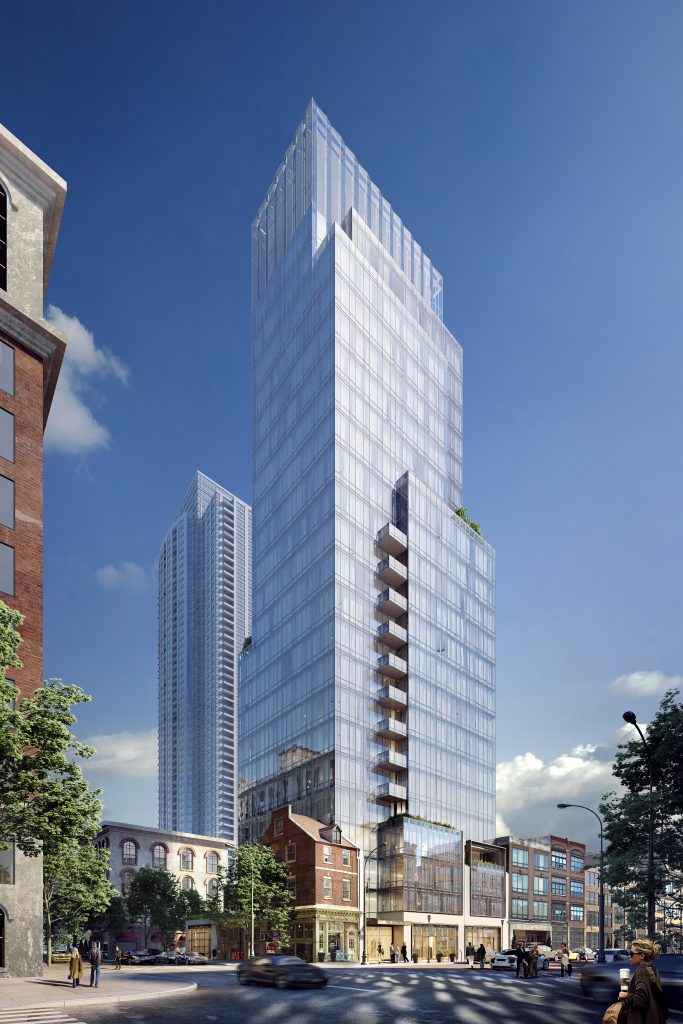
702 Sansom Street. Credit: SLCE Architects
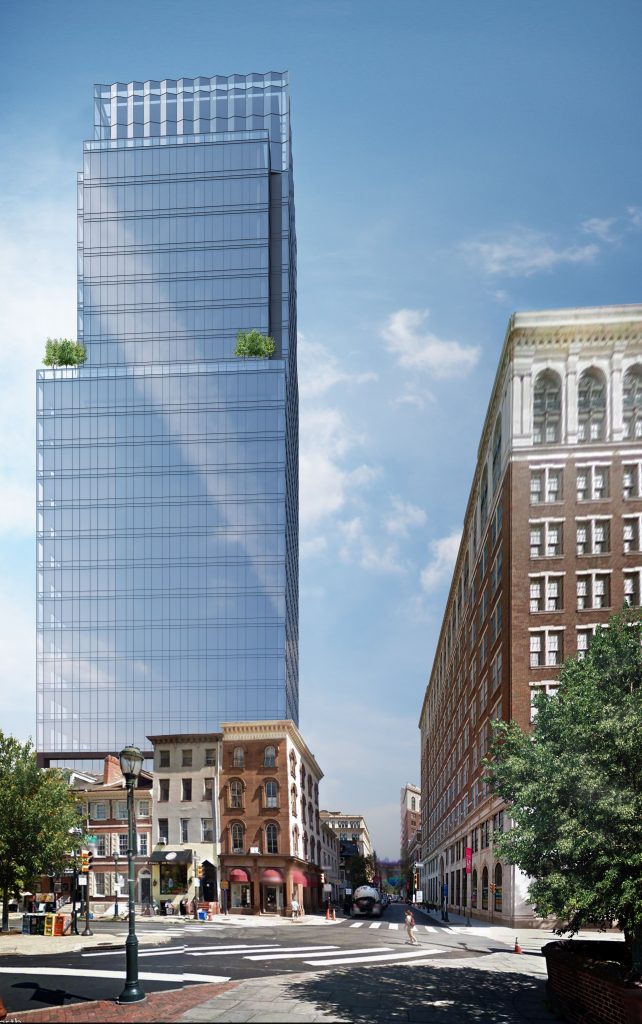
702 Sansom Street via Toll Brothers
12 + Sansom, 123 12th Street
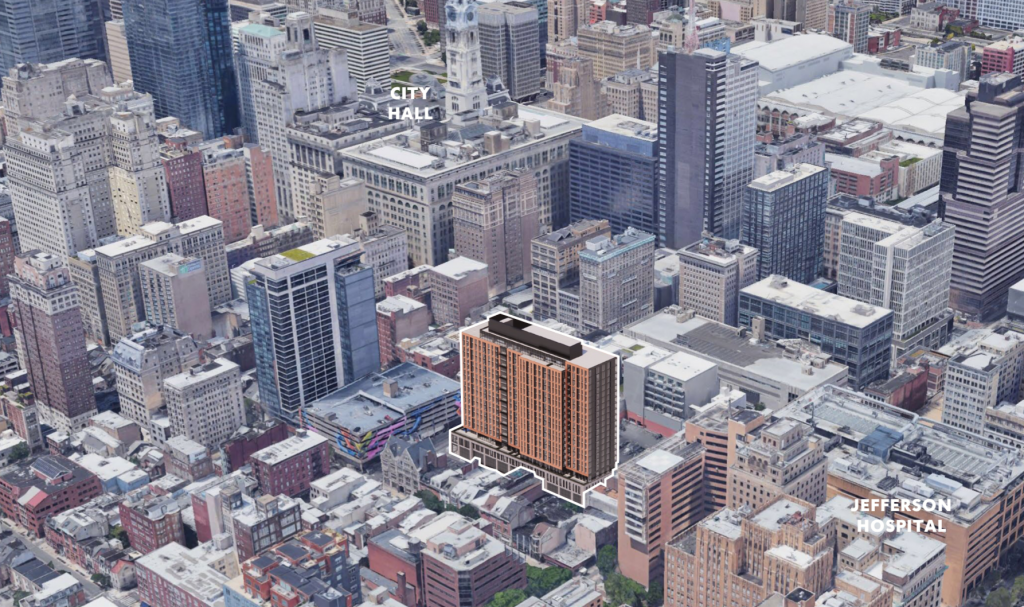
12 + Samson. Credit: BLT Architects.
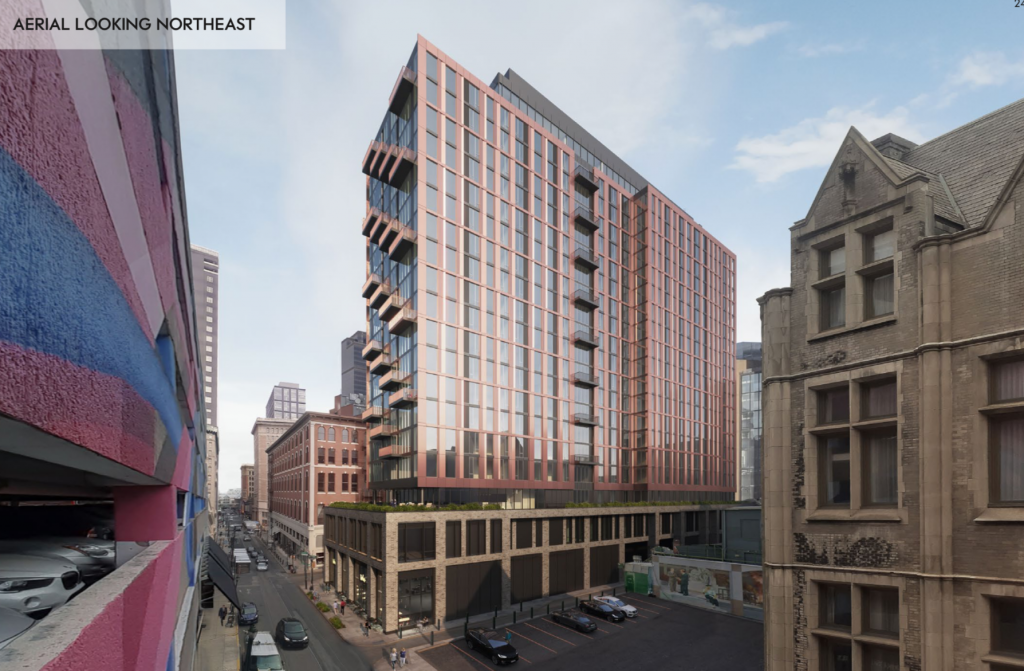
12 + Samson. Credit: BLT Architects.
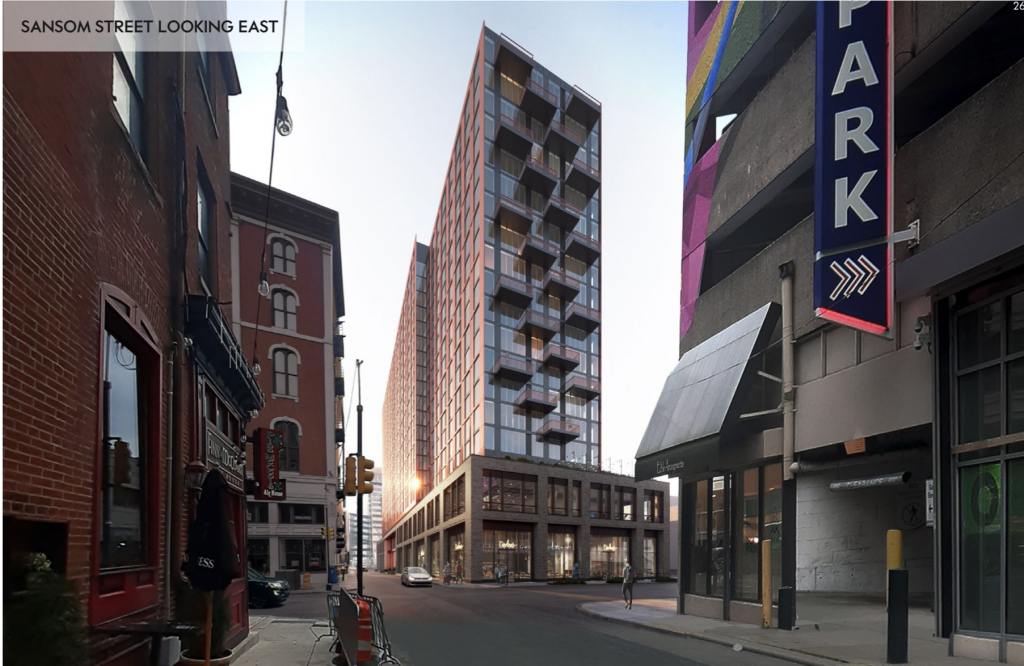
12 + Samson. Credit: Studios Architecture
Blue Ivy Hotel, 122 South 11th Street
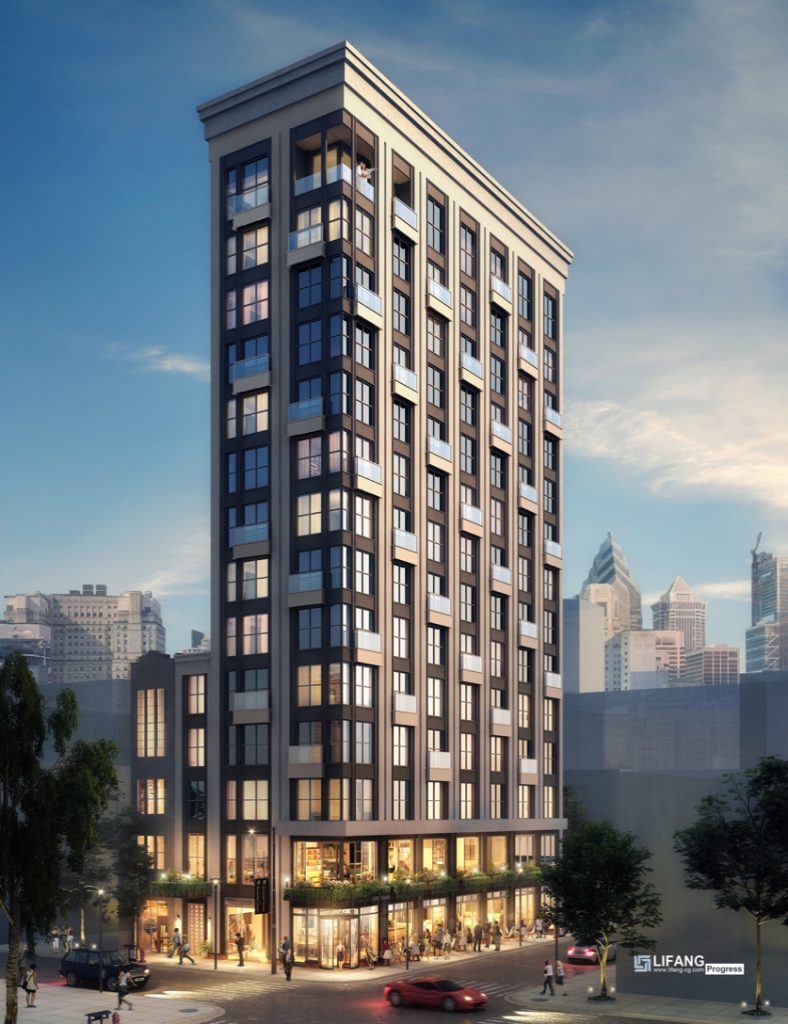
The Blue Ivy Hotel. Credit: Das Architects
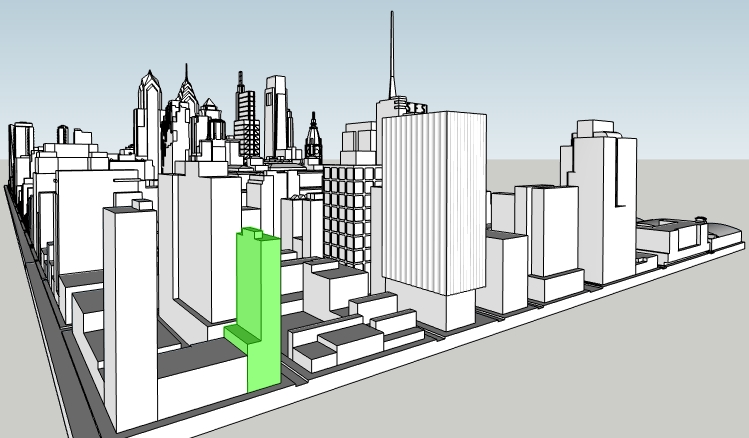
Blue Ivy Hotel. Image and model by Thomas Koloski
Our coverage also observes two buildings that have long stood as the anchors of the local skyline. Last year, Jefferson Health had completed its renovation of the former Aramark Tower at 1101 Market Street into a facility of its own. The re-branded structure is now known as Jefferson Center, and large “Jefferson” logos have replaced the once-iconic “Aramark” insignia that graced the tower’s crown.
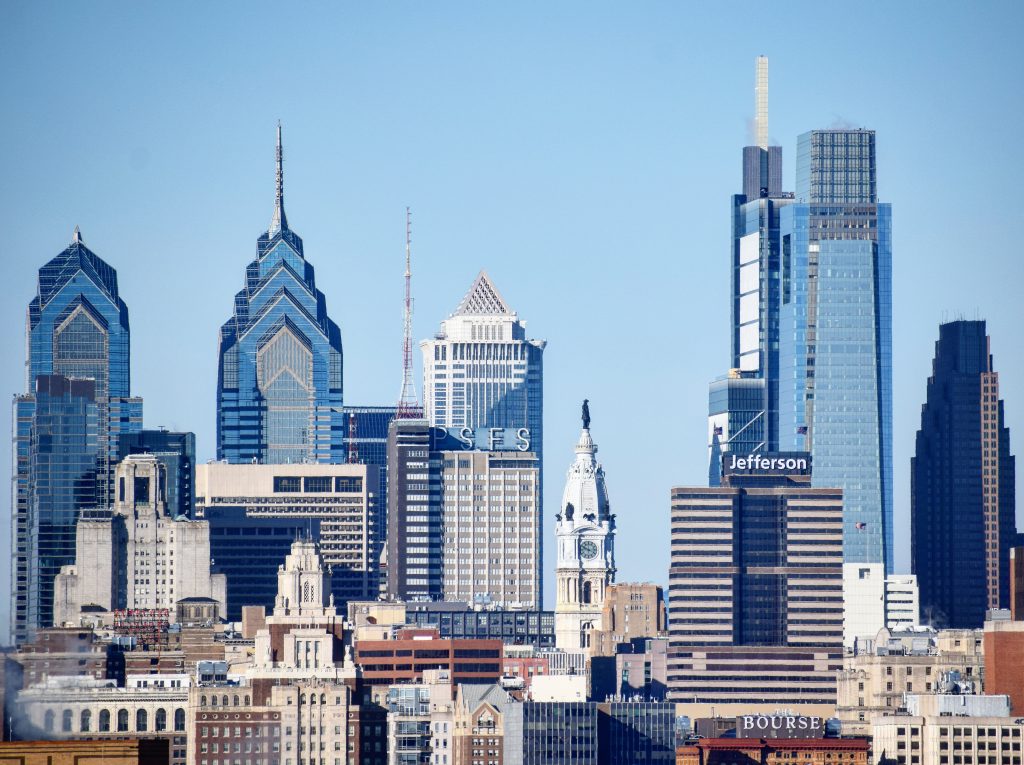
Jefferson Center January 2020. Photo by Thomas Koloski
A block to the north stands the Philadelphia Savings Fund Society Building (the PSFS Building), currently known as the Philadelphia Loews Hotel. Built in 1932, just a year after the Empire State Building in New York City, the structure is widely regarded as the boldest high-rise expression of the International Style built at such an early date and at such a large scale.
Designed by renown architects George Howe and William Edmond Lescaze, the 491-foot-tall (792-foot-tall if counting the antenna installed in 1948), 36-story structure went through a number of design iterations, which at one point included a thoroughly traditional, Art Deco-inspired tower. Our staff writer Thomas Koloski has not only covered the history of the building’s construction, but has also produced a series of YIMBY-exclusive massing renderings of how the building would have looked on the skyline if built according to some of the discarded designs.
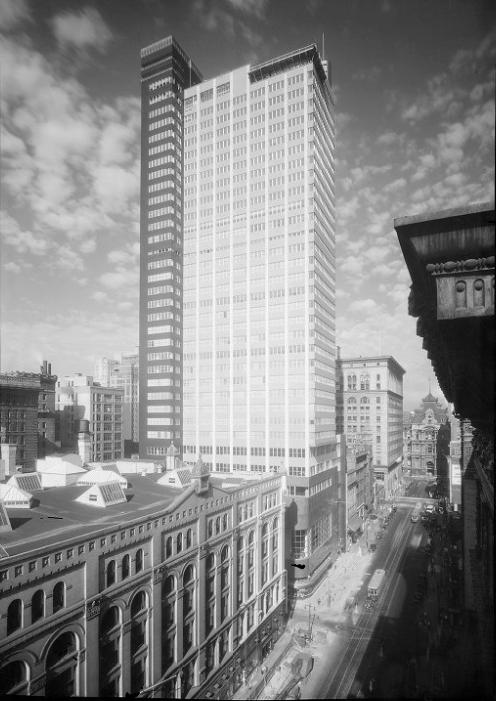
PSFS Building. Image from Hagley Digital Archives
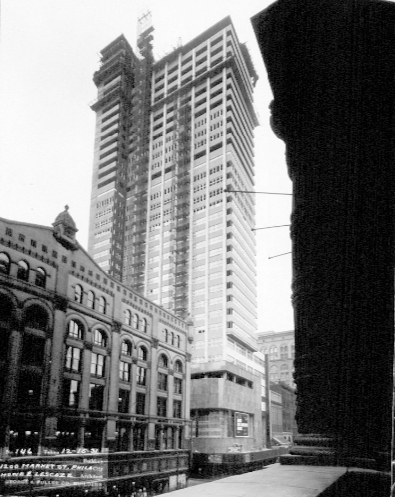
PSFS Building December 16, 1931. Image via Hagley Digital Archives
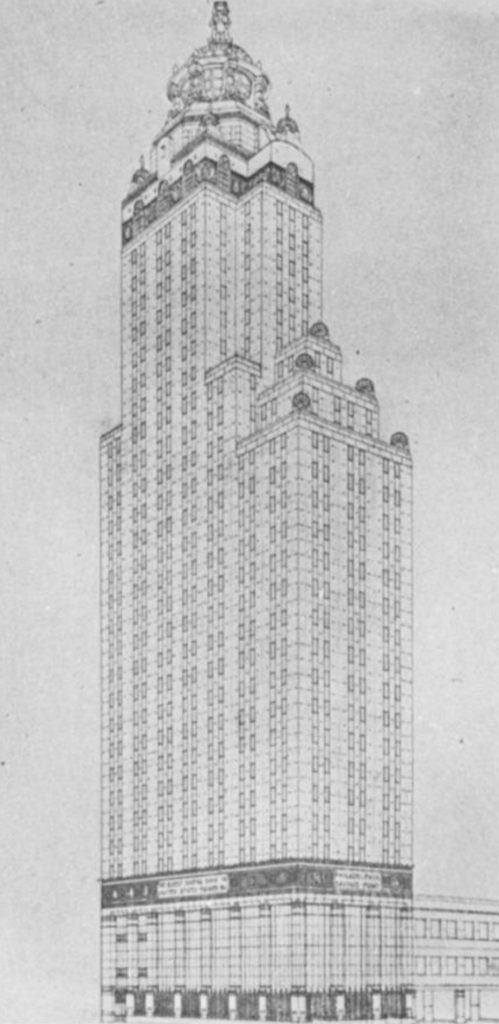
First scheme of the PSFS Building. Image via George Howe
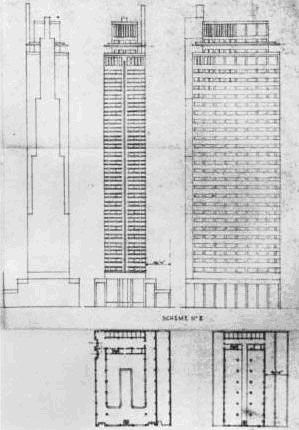
Second scheme of the PSFS Building. Image via George Howe and William Edmond Lescaze
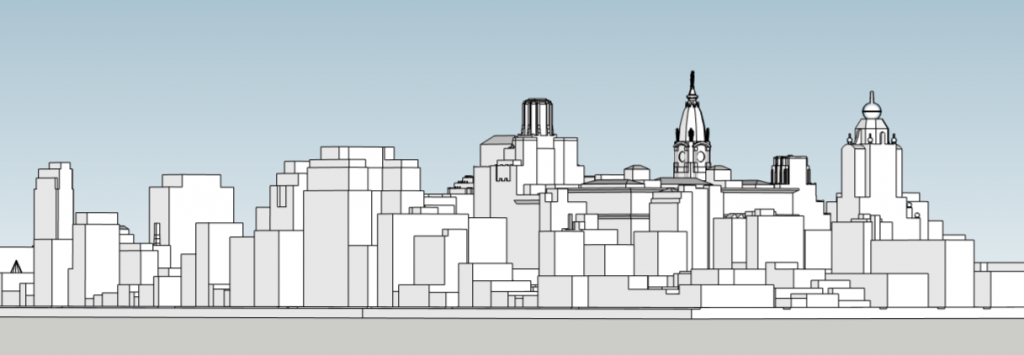
PSFS Building first iteration looking northwest. Models and image by Thomas Koloski
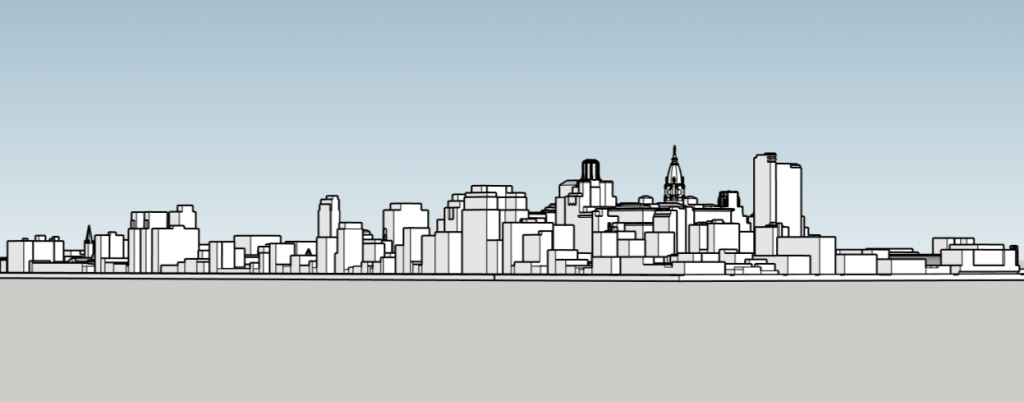
PSFS Building unfinished design looking northwest. Image and models by Thomas Koloski
Subscribe to YIMBY’s daily e-mail
Follow YIMBYgram for real-time photo updates
Like YIMBY on Facebook
Follow YIMBY’s Twitter for the latest in YIMBYnews

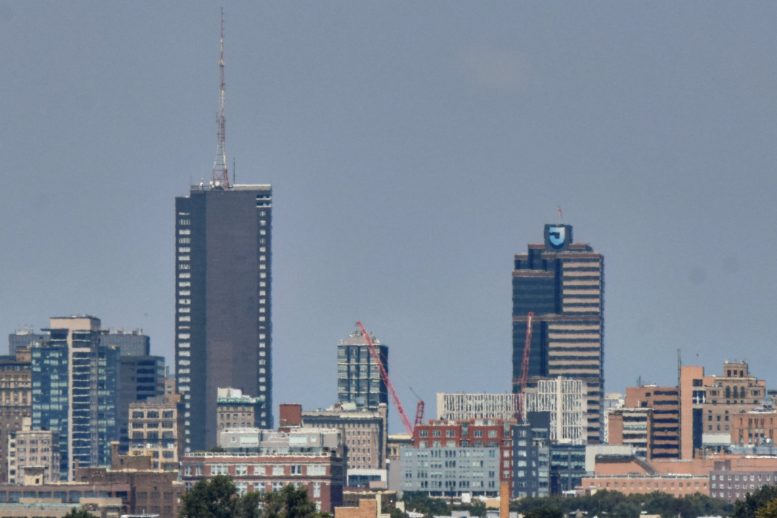




1301 Market Street.
Enough said. 🙂