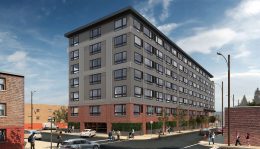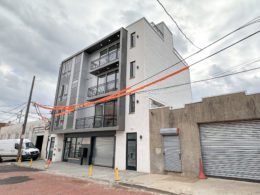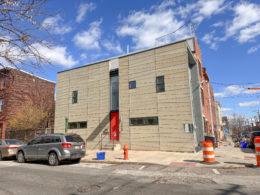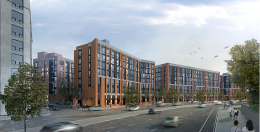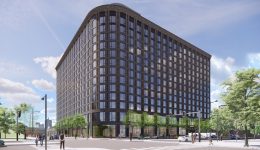Construction Underway at 741 Spring Garden Street in Poplar, North Philadelphia
A recent site visit by Philly YIMBY has revealed that construction is underway at a seven-story, 146-unit mixed-use building at 741 Spring Garden Street in Poplar, Lower North Philadelphia. Designed by JKRP Architects and developed by Arts + Crafts Holdings, the project will span 99,114 square feet, which includes retail, as well as car and bicycle parking. Permits list Camfred Construction as the contractor and a construction cost of $4.95 million.

