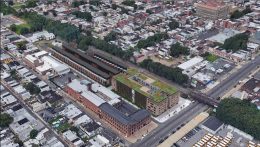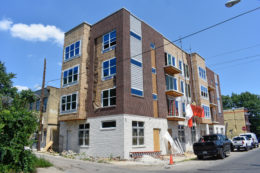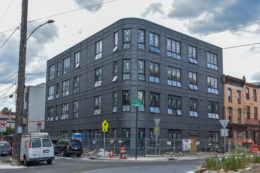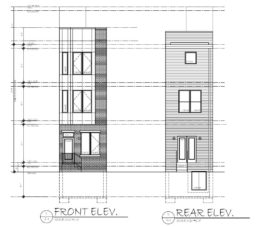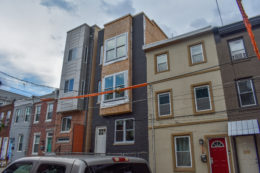Construction Anticipated at 2204-14 East Allegheny Avenue in Port Richmond, Kensington
Last October, YIMBY shared a series of renderings for a multi-building, 189-unit development proposed at 2204-14 East Allegheny Avenue in Port Richmond, Kensington. Designed by VBC Studio, the complex will span 146,032 square feet and include a six-story apartment building, 70 townhouses, 17,710 square feet of retail, and 87 parking spaces. Although construction permits have not yet issued, a zoning permit issued in March, which calls for splitting the site into two parcels, indicates that activity is still ongoing on the project. Recently YIMBY visited the site to check out its pre-development condition.

