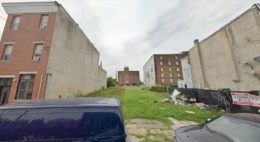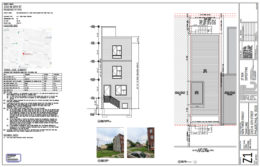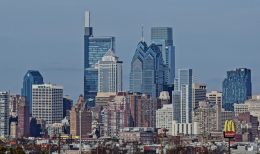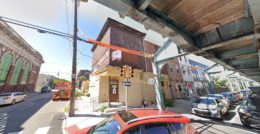Permits Issued for Six-Unit Building at 2406 North 2nd Street in West Kensington
Permits have been issued for the construction of a three-story, six-unit apartment building at 2406 North 2nd Street in West Kensington. The development will replace a vacant site on the west side of the street, located just to the north of the intersection of North 2nd and West York streets. The attached structure will span a footprint of 1,564 square feet, and its planned 6,256-square-foot interior yields an average of just over 1,000 square feet per unit. The development will feature a cellar and roof decks. Permits list 2406 N 2nd Street LLC as the owner, Nicholas Coulter of KCA Design Associates as the architect, and 3L Homes LLC as the contractor. Construction costs are specified at $642,000.





