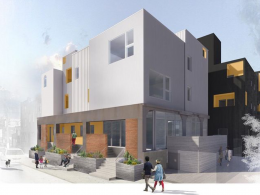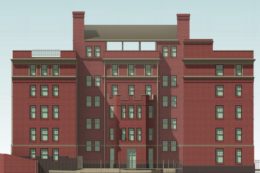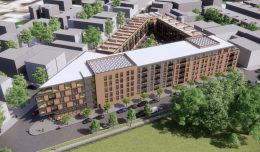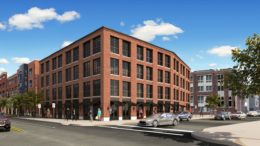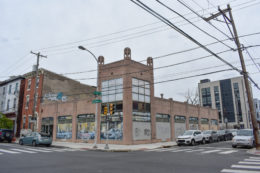Construction Complete at the Milk Depot in Brewerytown, North Philadelphia
A recent site visit by Philly YIMBY has revealed that construction is complete at the Milk Depot, a three-story, 17-unit residential complex at 1327-33 North Marston Street in Brewerytown, North Philadelphia. The project is designed by Bright Common Architect Group and developed by Argo Property Group, with Tester Construction Group as the contractor.

