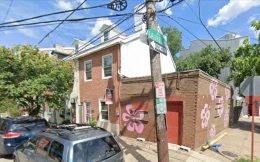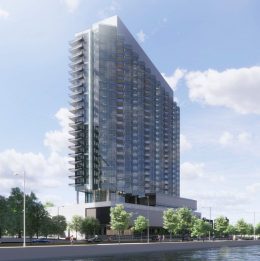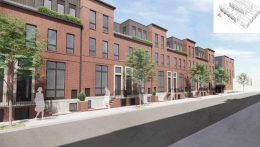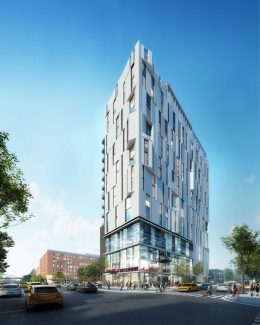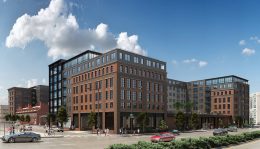Prewar Rowhouse Still Stands at Site of Three-Story Building Planned at 933 North American Street in Northern Liberties, North Philadelphia
No construction progress has been made at the site of a three-story building proposed at 933 North American Street in Northern Liberties, North Philadelphia, as our recent site visit has shown. In August of last year, one of YIMBY’s earliest articles revealed that permits have been filed for a new structure located just off the triple intersection of North American Street, West Laurel Street, and North Bodine Street, where a Colonial-style rowhouse currently stands.

