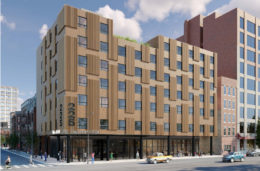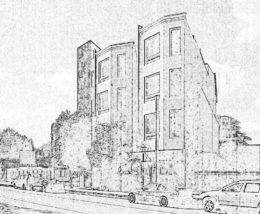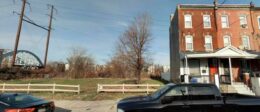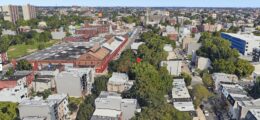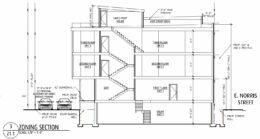Construction Advances at 225-39 North 13th Street in Chinatown, Center City
A recent site visit by Philadelphia YIMBY has observed significant construction progress at a seven-story mixed-use building at 225-39 North 13th Street in Chinatown, Center City. Designed by SLP Architectural Services, the development will feature commercial space at ground level and 81 residential units. In total, the structure will span 60,111 square feet.

