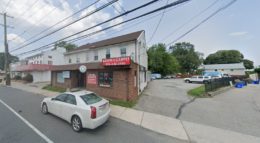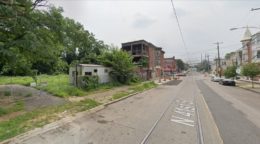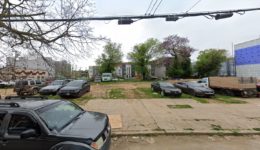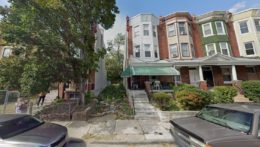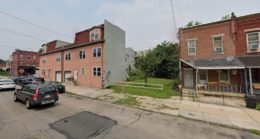Permits Issued for 7037 Ridge Avenue in Roxborough, Northwest Philadelphia
Permits have been issued for the construction of a three-story, 15-unit multi-family development at 7037 Ridge Avenue in Roxborough, Northwest Philadelphia. Designed by Square Architects, the project will span an irregularly-shaped lot on the northeast side of the block between Livezey Street and Domino Lane and will involve adaptive reuse of a historic building as well as a new structure to be constructed at the rear of the lot. Permits list Baltimore Select Properties (aka Select Redevelopment) as the contractor and indicate a construction cost of $1.5 million.

