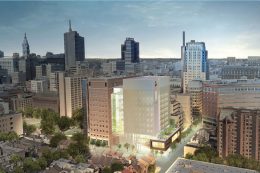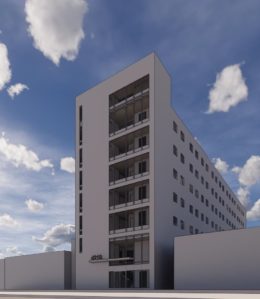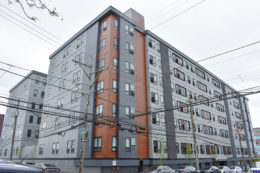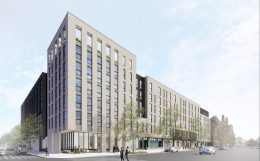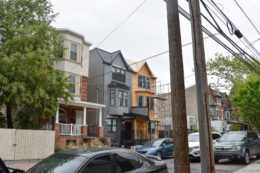Construction Not Yet Started at Jefferson University Caroline Kimmel Biomedical Research Center in Washington Square West, Center City
One of the most exciting new developments on the drawing boards in Center City is the 11-story Jefferson University Caroline Kimmel Biomedical Research Center proposed at 214 South 9th Street in Washington Square West. The structure will replace a multi-story garage on the northwest corner of South 9th and Locust streets. Designed by Payette, the structure will feature common areas on the lower levels and research labs on the floors above. No demolition nor construction permits have yet been filed, so it is of little surprise that our site visit has discovered that the garage at the site continues to stay intact, which we documented in the photos below.

