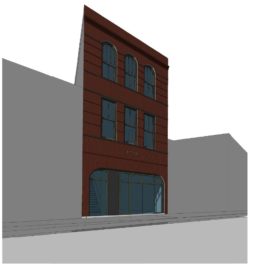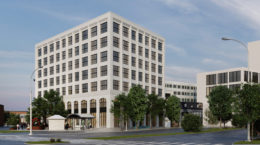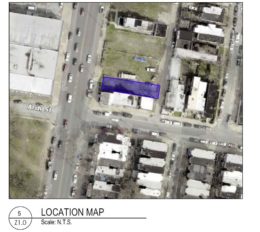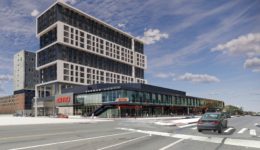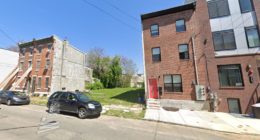Three-Unit Building Proposed at 1704 Frankford Avenue in Fishtown
A three-story, three-unit mixed-use development has been proposed at 1704 Frankford Avenue in Fishtown. The structure will rise on the west side of the block between East Columbia Avenue and West Palmer Street. Designed by Ambit Architecture, the building will span 4,728 square feet and will feature ground-floor commercial space and a cellar. Permits list GRIT Construction as the contractor and specify a construction cost of $1.1 million.

