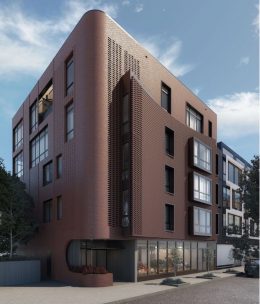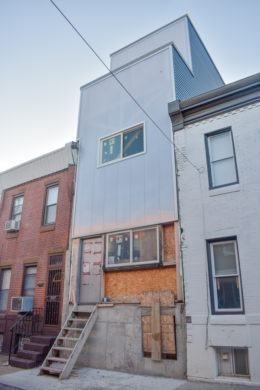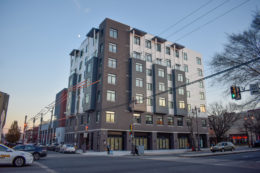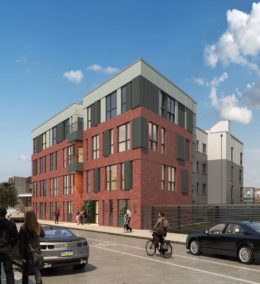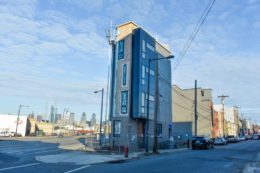Construction Still Stalled at Bloc24 at 613 South 24th Street in Graduate Hospital, South Philadelphia
During a site visit in February, Philly YIMBY had observed that, after completion of building foundations, construction work appeared to stall at Bloc24, a five-story, eight-unit residential building at 613 South 24th Street (alternately known as 613-19 South 24th Street) in Graduate Hospital, South Philadelphia. In our most recent visit eleven months later, we found the site in effectively the same condition, with no evidence of further work having been carried out since that time. Designed by Moto Designshop, the structure will feature elevator service, a fresh food market at the ground floor, and an expansive roof deck that will span most of the rooftop and offer dramatic views of the nearby Center City skyline. Permits list 617 South 24th St LLC as the owner and Morgan Plecenik as the contractor, and specify a construction cost of $1.5 million.

