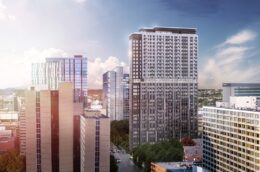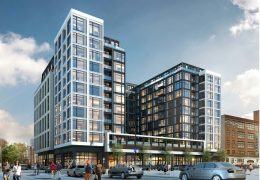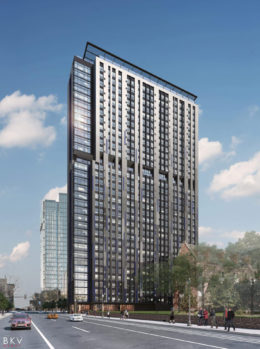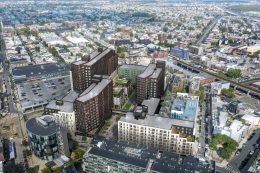Permits Issued for The Mark at 3615 Chestnut Street in University City, West Philadelphia
Permits have been issued for the construction of a three-story, three-unit rowhouse at 2442 North Marshall Street in North Philadelphia East. The new building will rise from a vacant lot located on the west side of the block between West York Street and West Cumberland Street. Designed by JT Ran Expediting, the structure will span 3,669 square feet (with an average of over 1,200 square feet per apartment) and will feature a basement and a roof deck. Permits list JPL Construction as the contractor and specify a construction cost of $280,000, of which $40,000 is allocated toward construction.




