Renderings have been revealed for a massive new multi-family development called The Mark, located at 3615 Chestnut Street in University City, West Philadelphia. Upon completion, the building will officially stand 34 stories tall, though a mechanical penthouse at the top will stretch the height higher, to just over 400 feet tall, a very sizable addition to this location. Designed by BKV Group and developed by Landmark Properties, the tower will hold 363 residential units, with 236 standard units and 127 group living units. Accessed from Ludlow Street, the development will hold space for 70 cars and 96 bicycles.
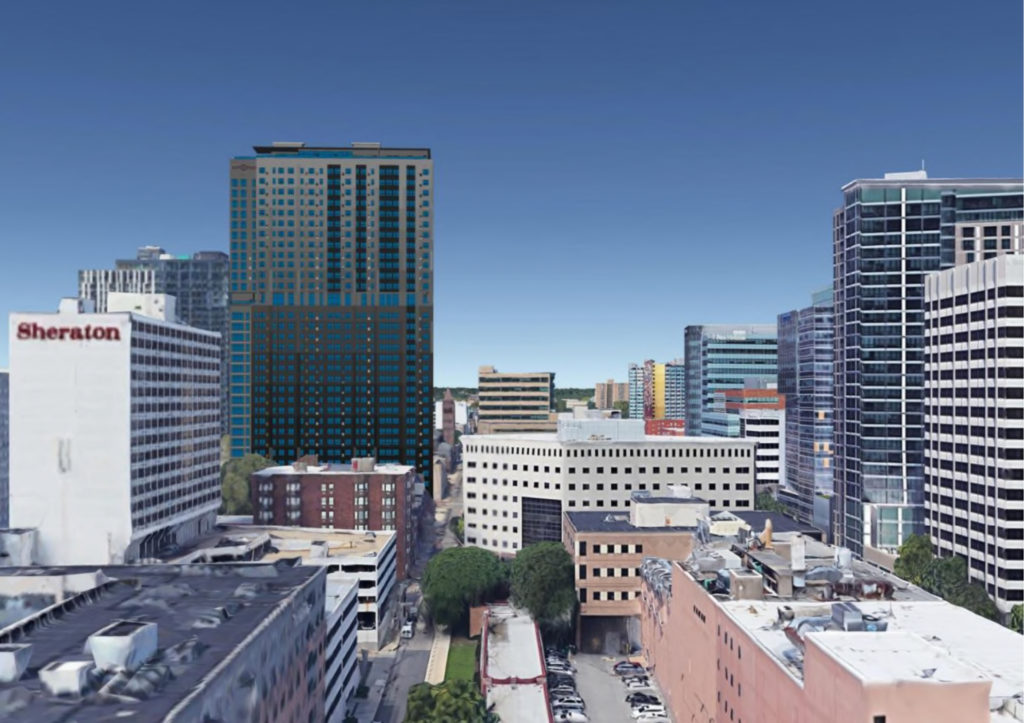
3615 Chestnut Street. Credit: BKV Group.
The tower will feature a modern exterior that is somewhat different than other projects in the immediate area. While other new developments rely more heavily on the glass component of the exterior, the project at hand makes interesting use of cladding, which ranges from darker gray materials at the base of the tower and lighter gray at the top, with an organized grid of windows. The 21st floor (an amenity floor) breaks up the design from the bundling as seen from the east, which is where the materials transition into the lighter shade.
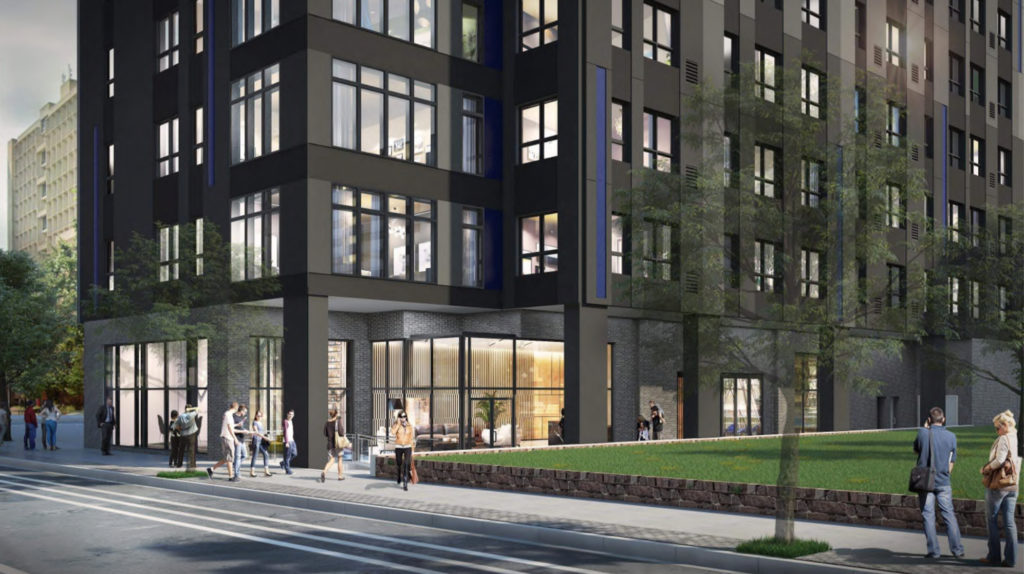
3615 Chestnut Street. Credit: BKV Group.
The street presence will be a very nice addition to Chestnut Street, with floor to ceiling windows on the ground floor and gray brick. There will not be any curb cuts at this side of the building.
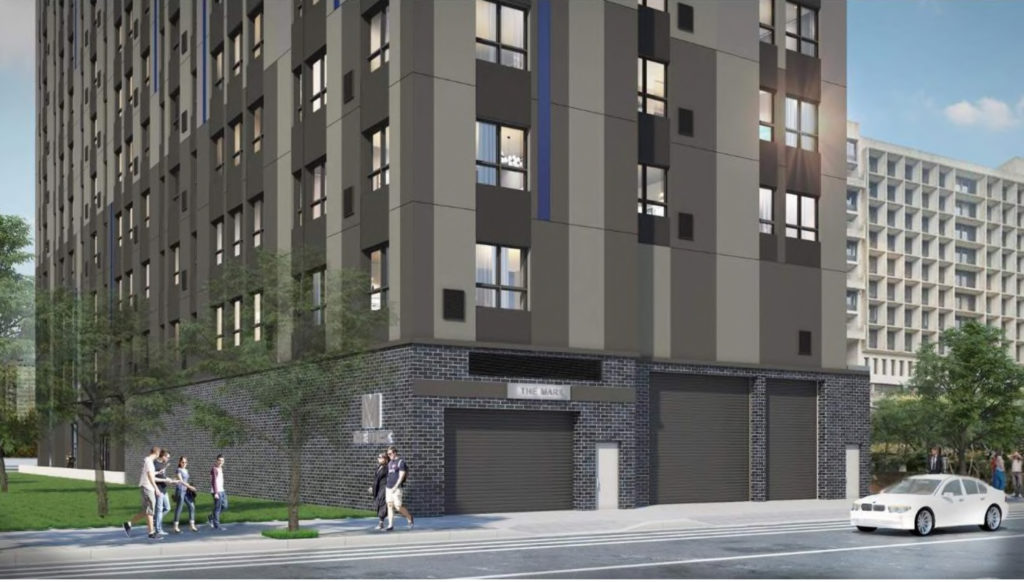
3615 Chestnut Street. Credit: BKV Group.
Ludlow Street, however, is treated like a back alley, with large garage doors and curb cuts, and white maintenance/exit doors. The gray brick component will still be included in this location, but overall Ludlow Street will be receiving what essentially is a blank wall.
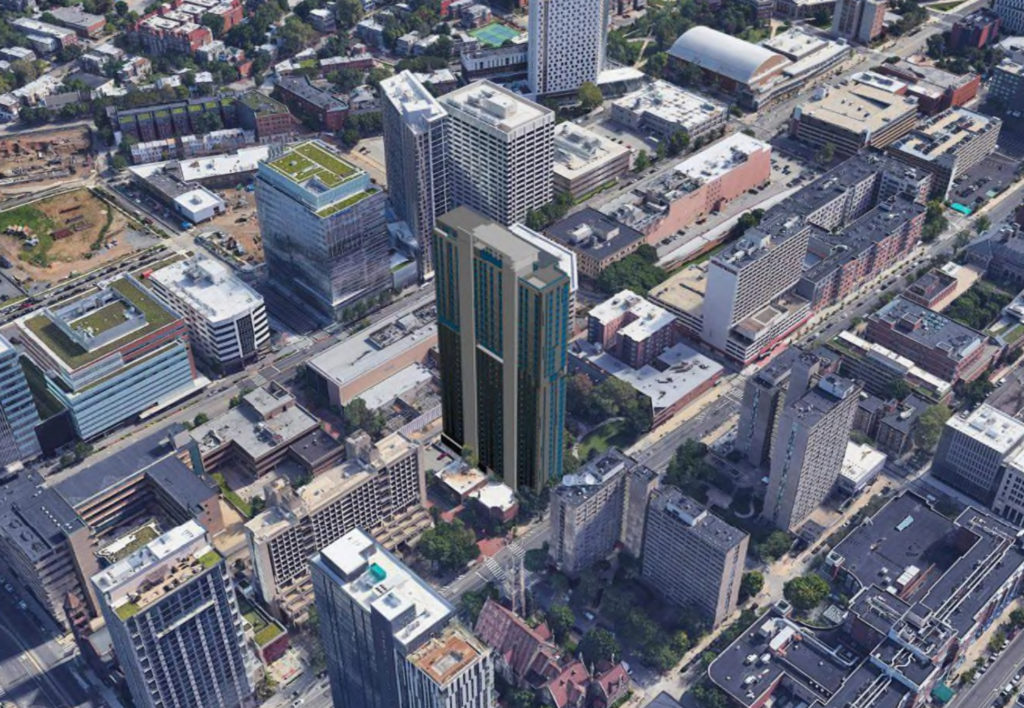
3615 Chestnut Street. Credit: BKV Group.
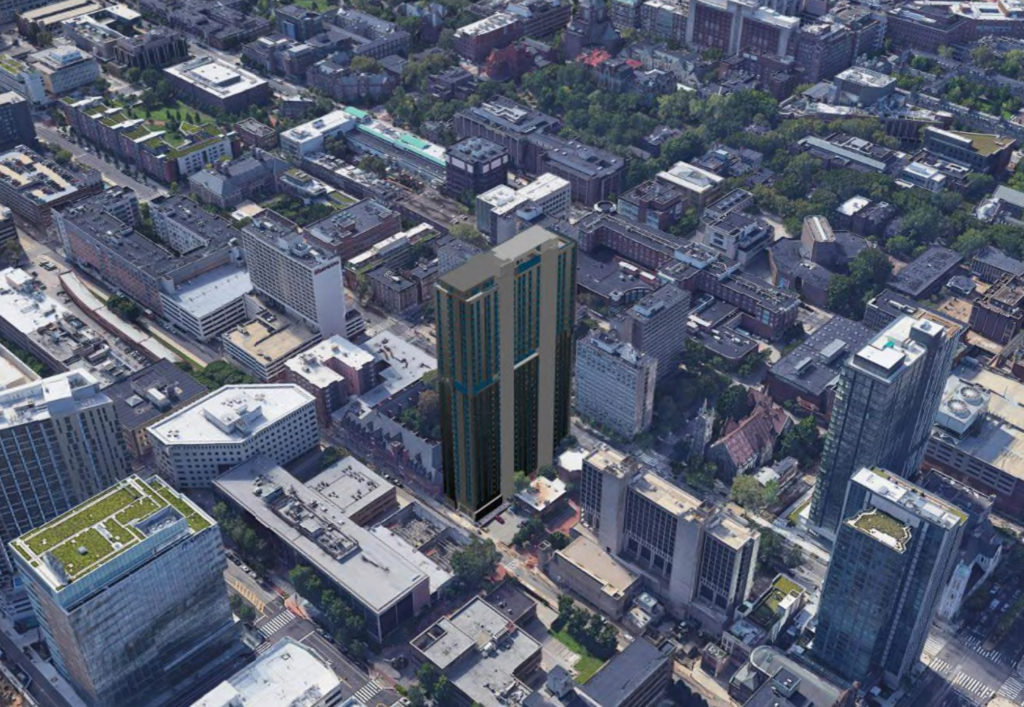
3615 Chestnut Street. Credit: BKV Group.
This two-faced design approach is also retained on the east/west faces of the exterior. The eastern side of the building is certainly the featured angle of the building. At the west, elevator shafts will create two vertical blank walls which will span the entirety of the structure’s height. While there is nothing particularly negative about this, and their placement was likely determined out of necessity, it seems minor design changes could be implemented to have the columns blend in a bit more, perhaps by painting them a darker shade.
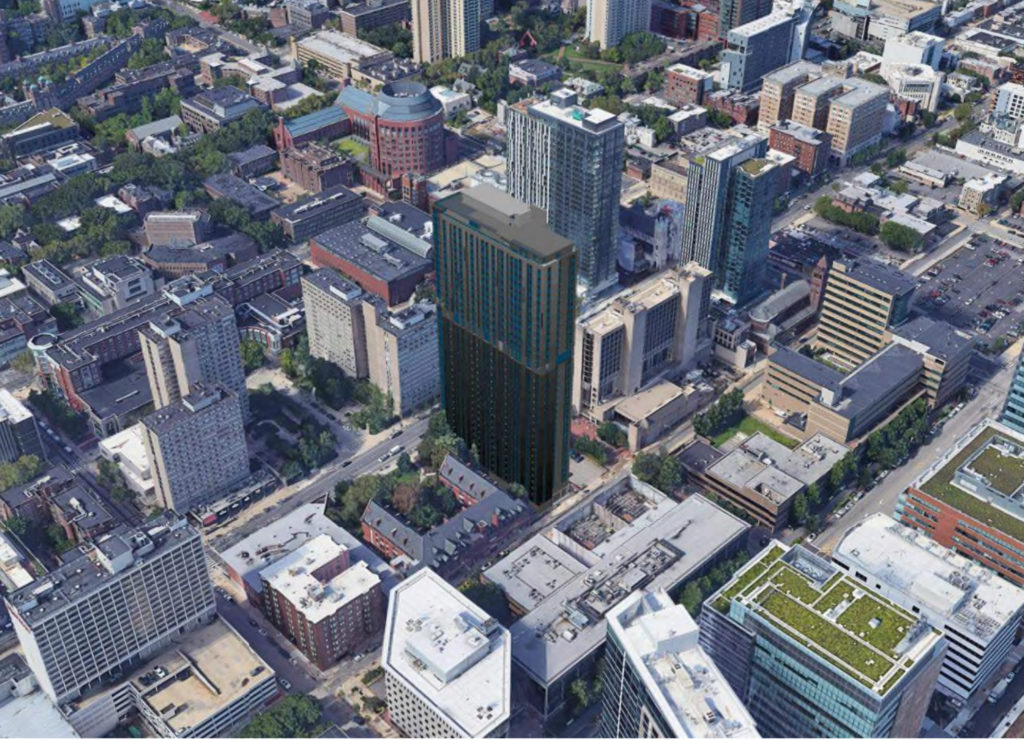
3615 Chestnut Street. Credit: BKV Group.
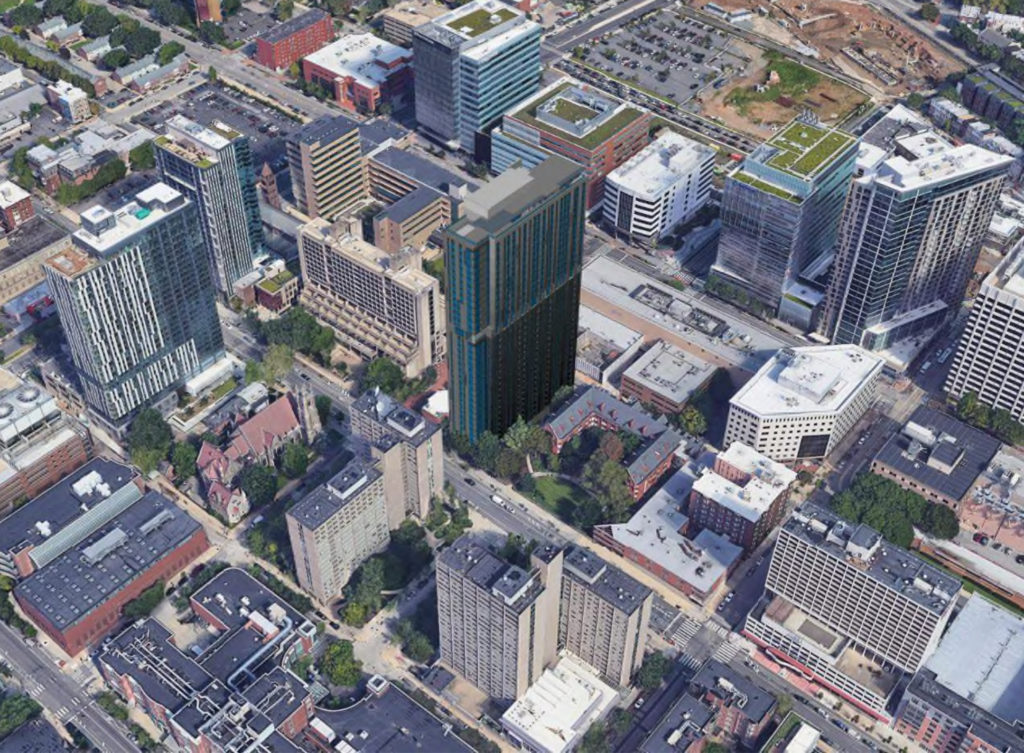
3615 Chestnut Street. Credit: BKV Group.
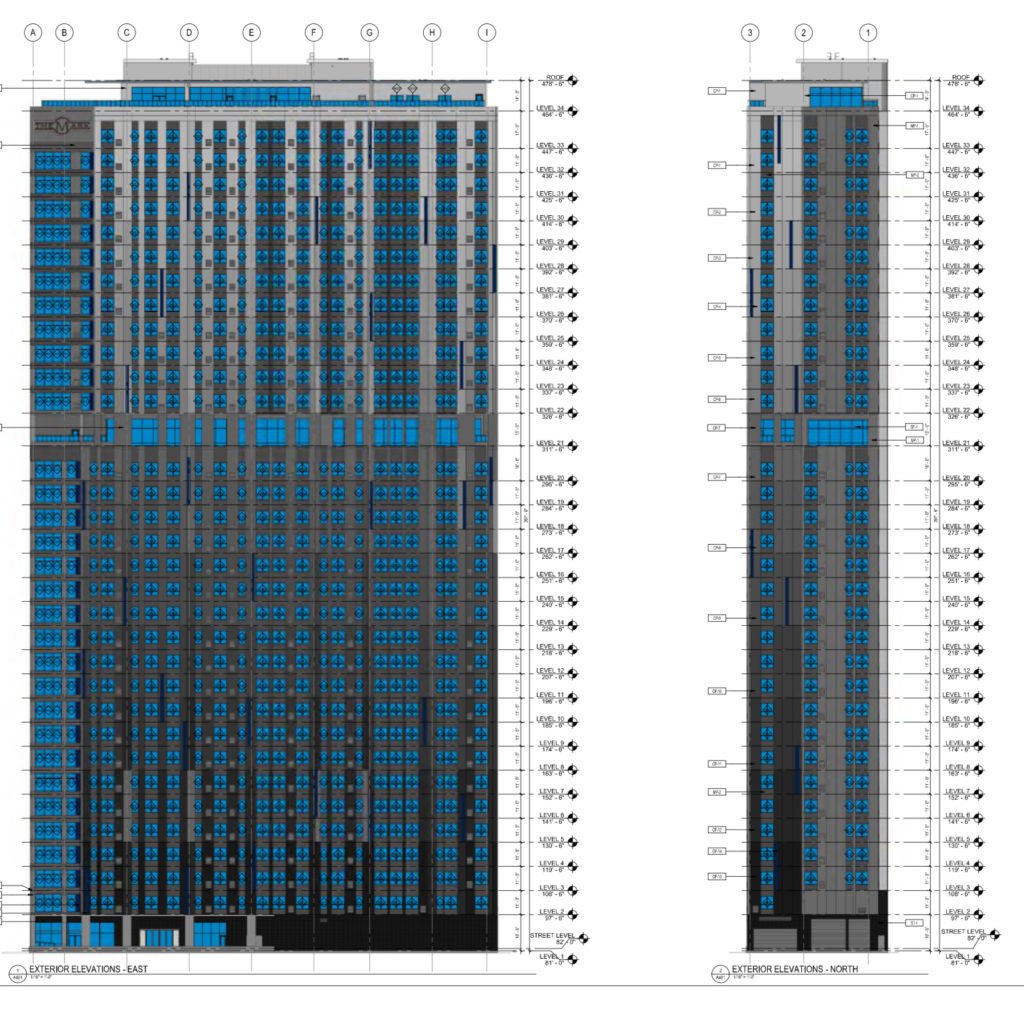
3615 Chestnut Street. Credit: BKV Group.
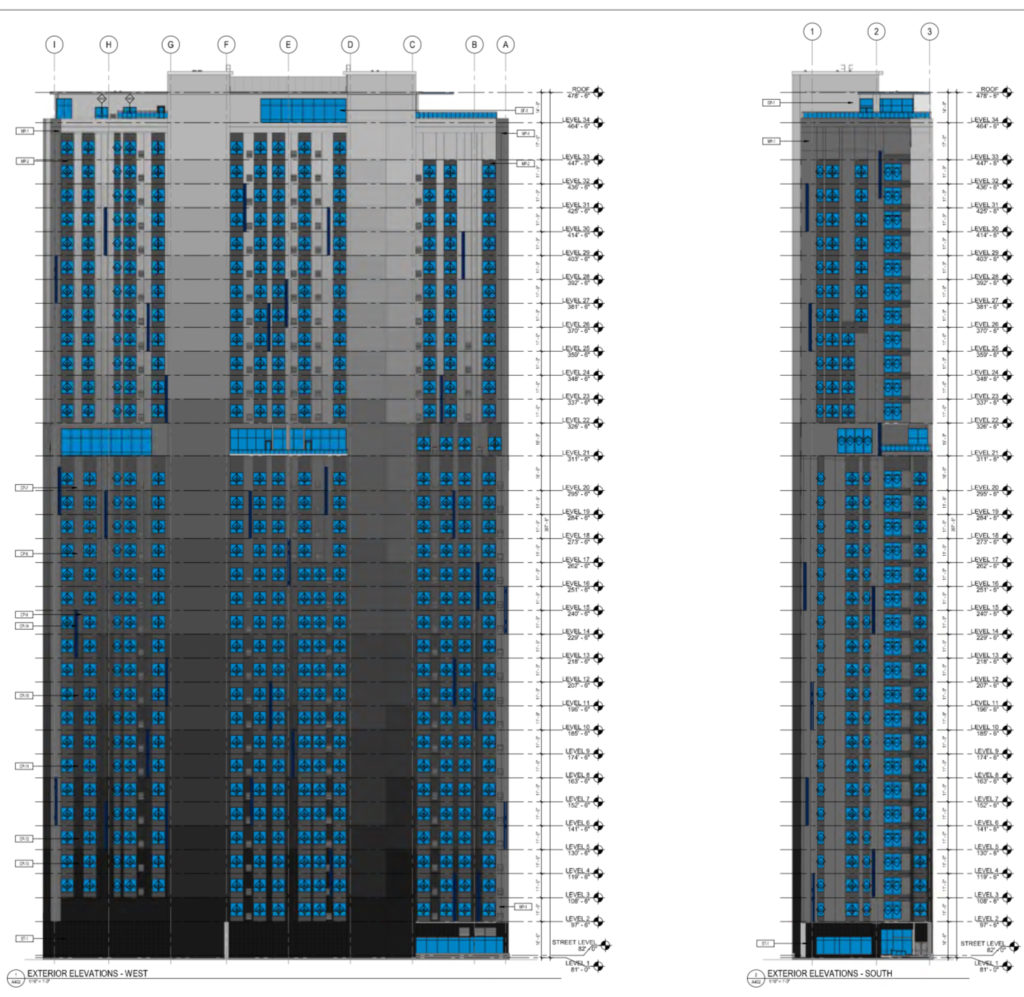
3615 Chestnut Street. Credit: BKV Group.
Overall, the building’s design is rather simple but still very solid, and will be a great addition at this location. The tower will make a massive impact on the University City Skyline, standing taller than all other buildings in the vicinity, and only beat by other towers closer to the banks of the Schuylkill River.
Where the development really begins to shine, however, is the transition of land use from existing conditions. Presently, the site is a surface parking lot, with a single drive aisle border by two rows of parking. there is nothing notable or face saving of the lot, and its removal alone would be an improvement for University City, even for a lower scaled project.
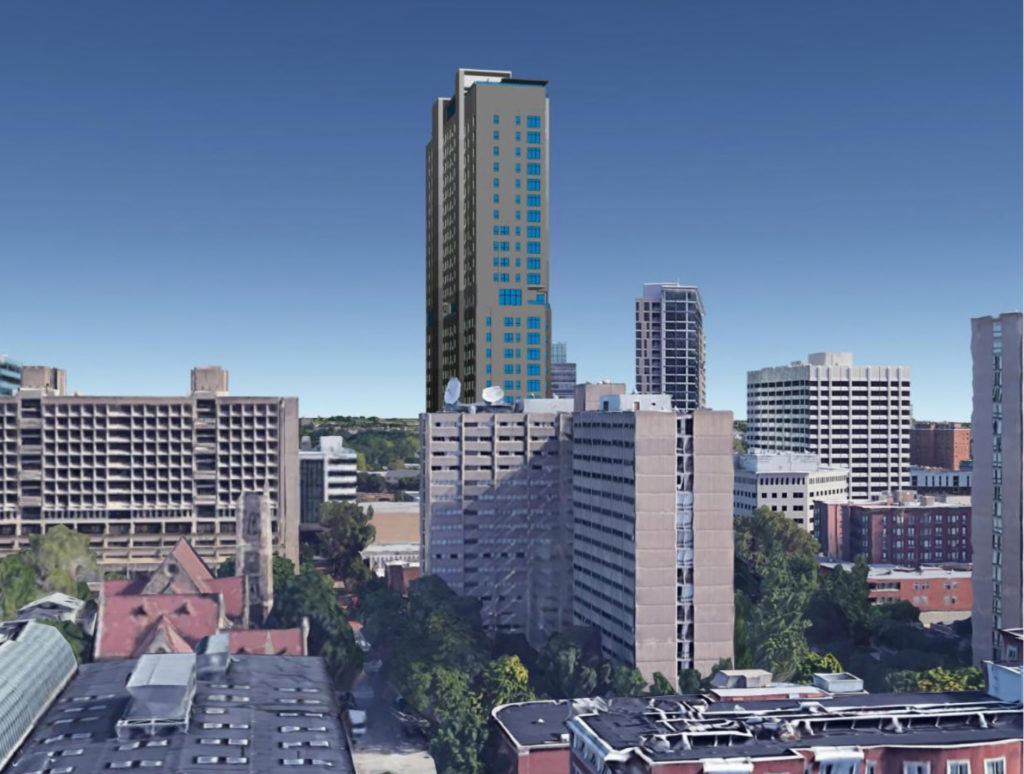
3615 Chestnut Street. Credit: BKV Group.
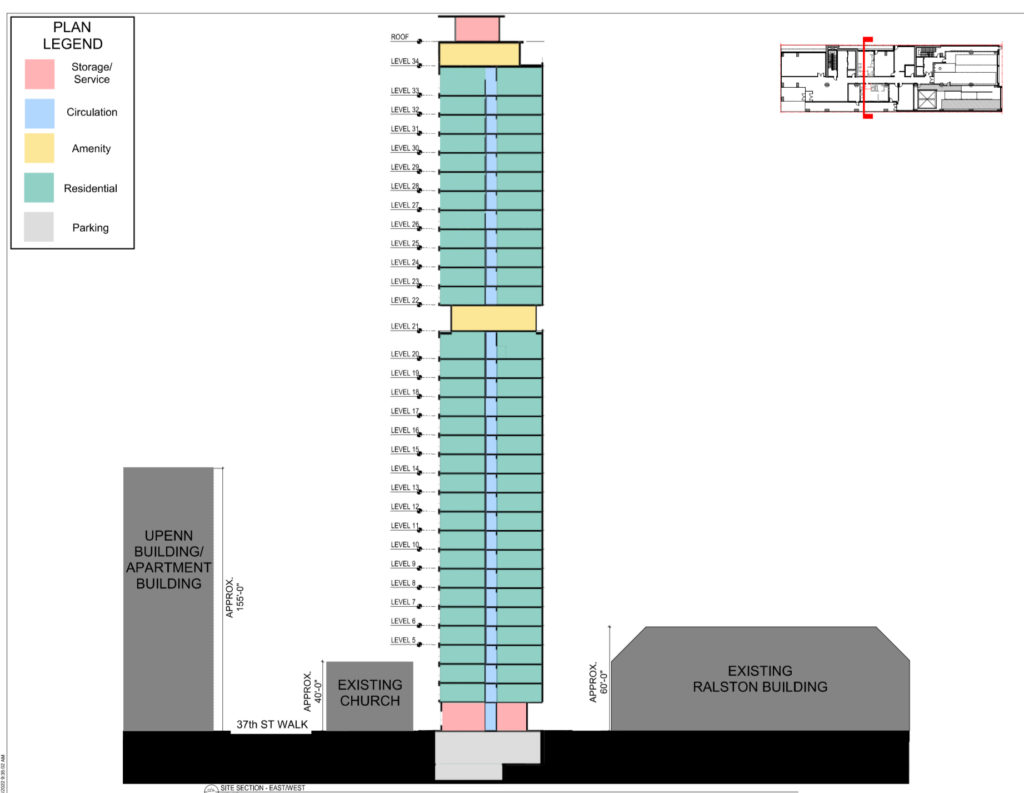
3615 Chestnut Street. Credit: BKV Group.
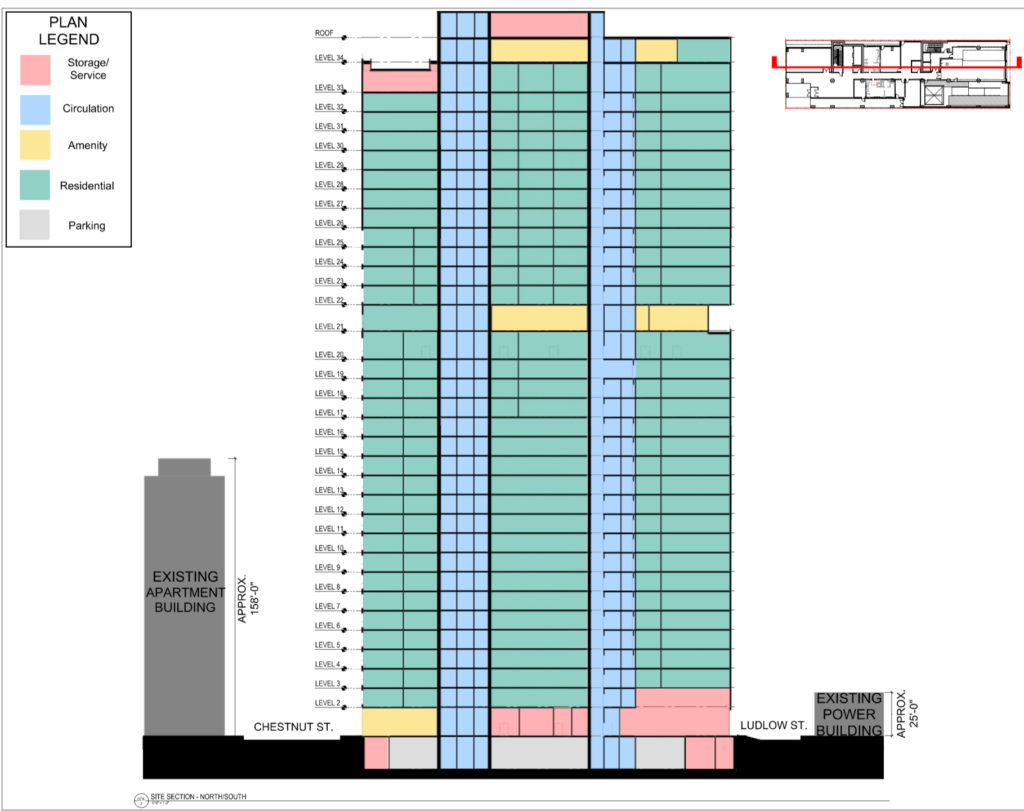
3615 Chestnut Street. Credit: BKV Group.
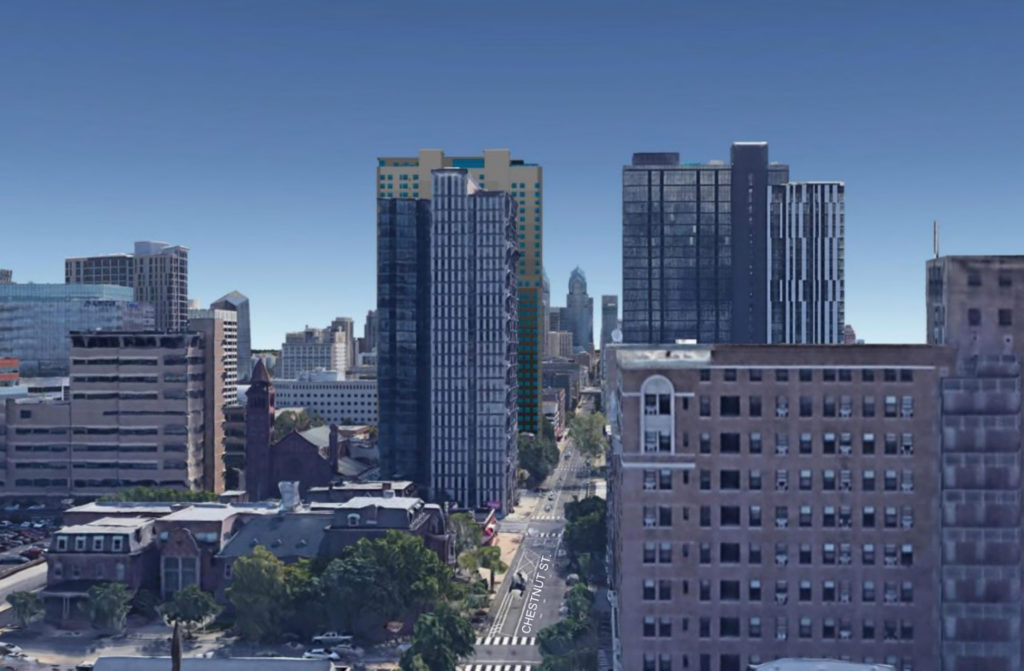
3615 Chestnut Street. Credit: BKV Group.
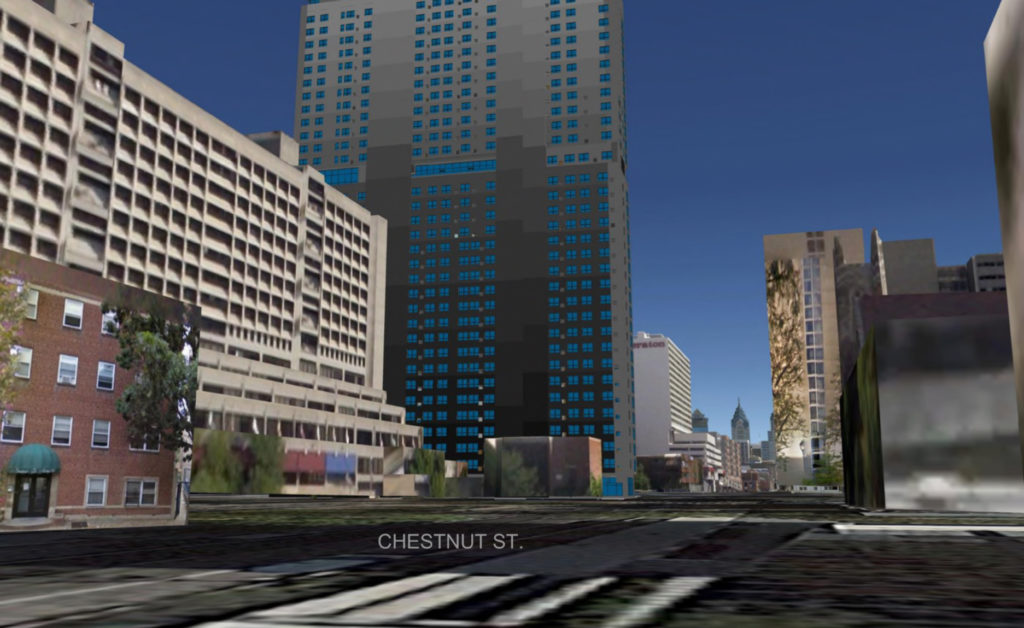
3615 Chestnut Street. Credit: BKV Group.
The addition of a major multi-family tower at this location will be one of the greatest improvements in the area, and possibly the best case scenario for this property. Not only will its impact on the skyline be very interesting, but the hundreds of units also make plenty of sense in this location, with proximity to multiple major universities, tens of thousands of jobs, and multiple major transit lines. When taking the setting into context, the amount of parking within the project almost seems excessively high.
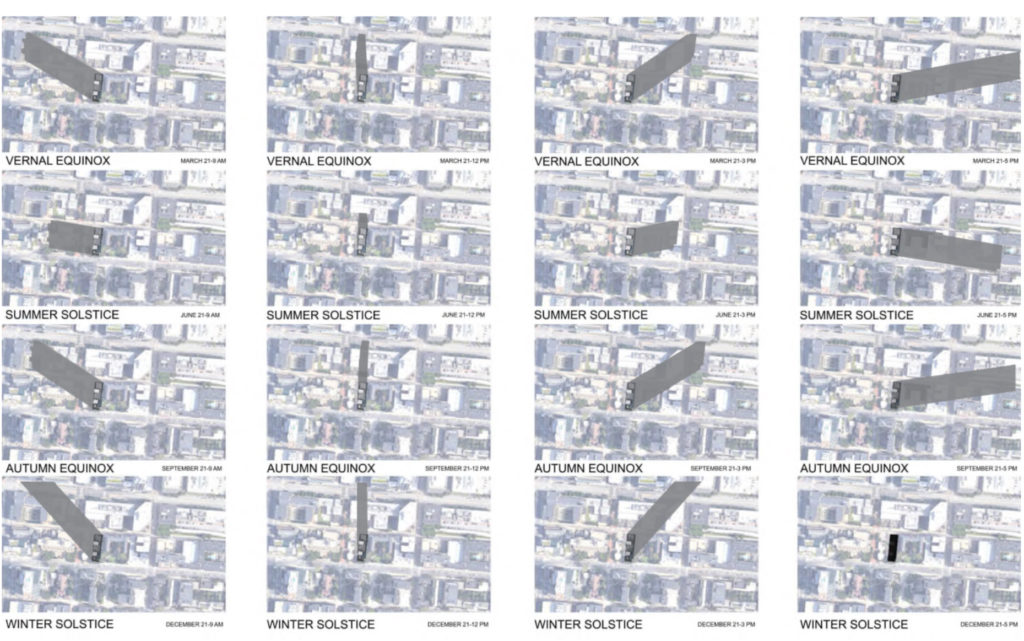
3615 Chestnut Street Shadows. Credit: BKV Group.
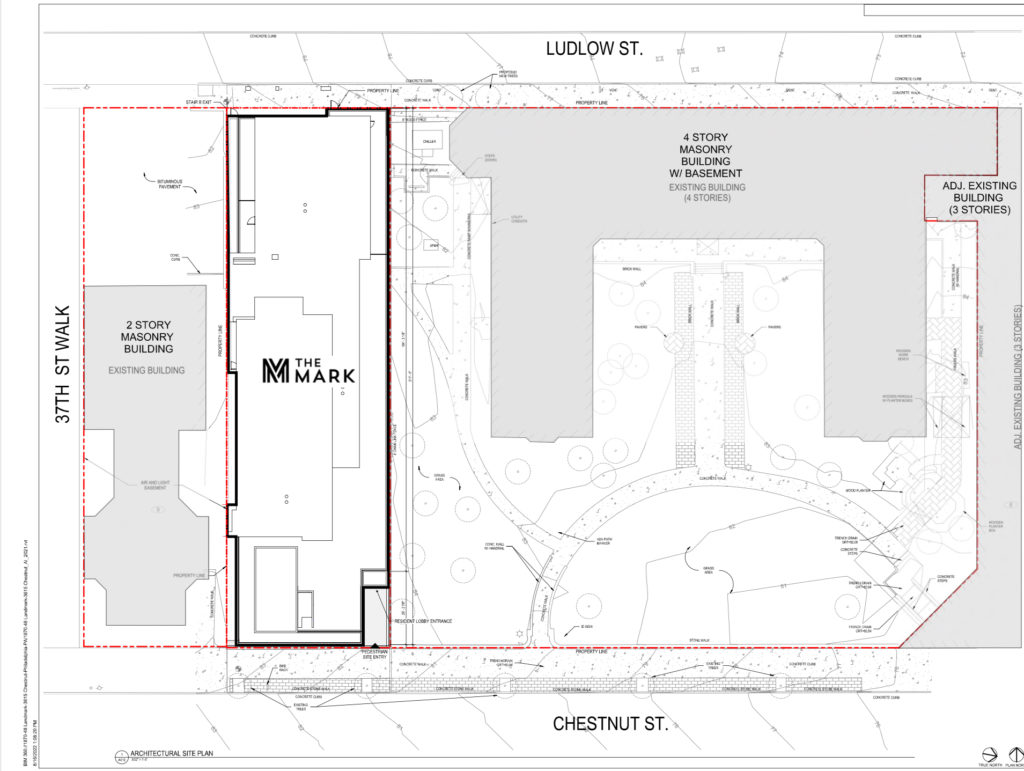
3615 Chestnut Street. Credit: BKV Group.
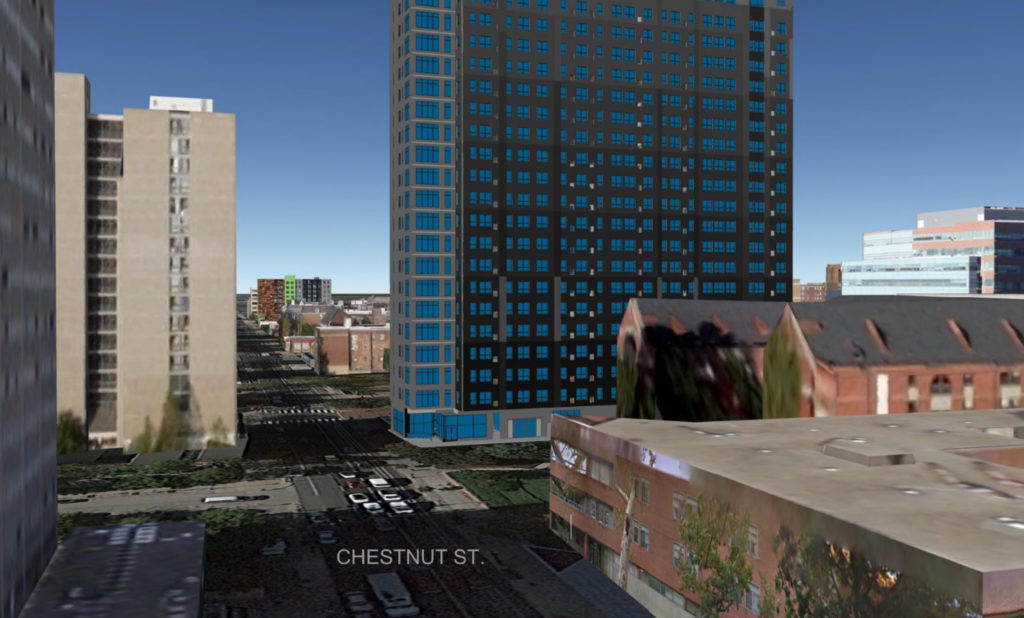
3615 Chestnut Street. Credit: BKV Group.
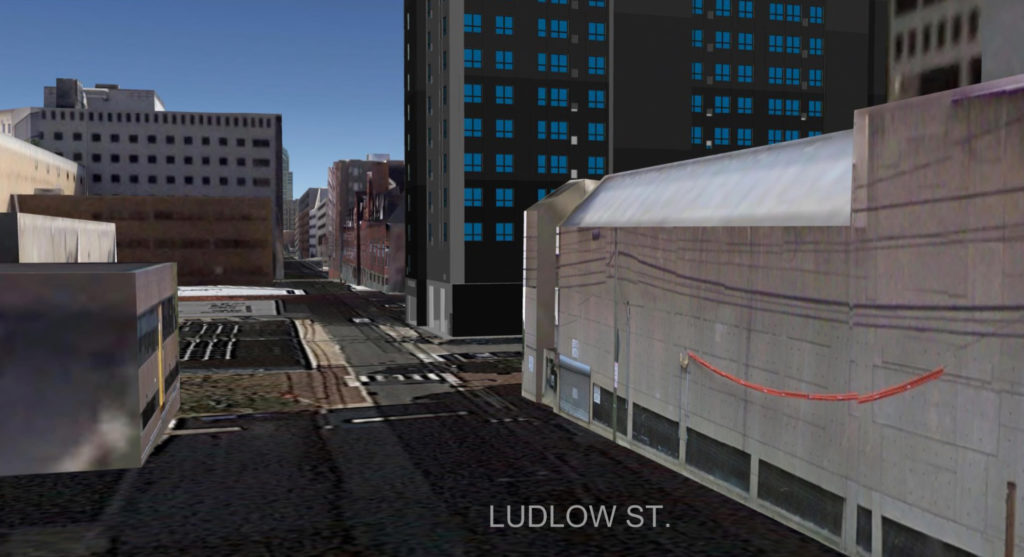
3615 Chestnut Street. Credit: BKV Group.
YIMBY will continue to track permit and construction progress related to the project moving forward.
Subscribe to YIMBY’s daily e-mail
Follow YIMBYgram for real-time photo updates
Like YIMBY on Facebook
Follow YIMBY’s Twitter for the latest in YIMBYnews

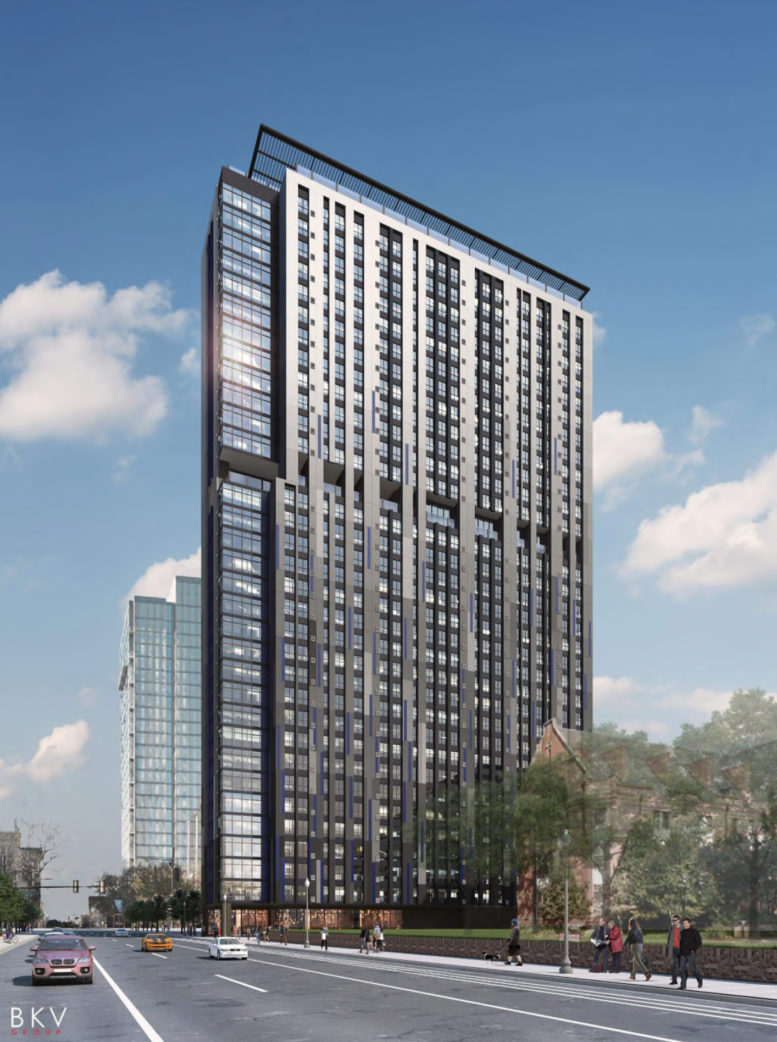
Now if the area could get a nice breakfast restaurant. I like that it’s different from the other buildings in the area… keep them coming
400 feet is not very tall, but for this section of the city it will stand very tall. Great addition.
Would love to take a tour of the units.
I’m not entirely opposed to this, but something this tall and this prominent should have a way better aesthetic symbiosis with the cityscape, more green, even with just planters on balconies, etc, etc, it should beless imposing structurally, and to just put mechanical systems on the top floor of such a tall bldg is an egregious waste, you could have a roof top garden, restaurant, community space, lap pool,etc, anything to utilize the amazing views afforded at 400 feet up, lifeless mechanicals could be housed on any mid-level floor like they do in NYC all the time now🤷♂️
This project reminds me of the Standard in that it really came out of nowhere. (This one is better than the Standard, however.) I am hoping it shares the same rapid development timetable.
I can’t wait until they build this building, I wish they would just make it 40 stories. I really like this building, it looks great.