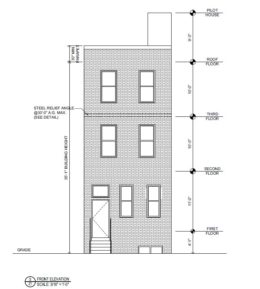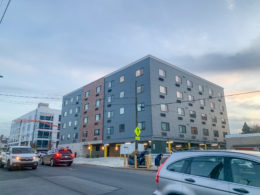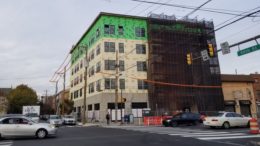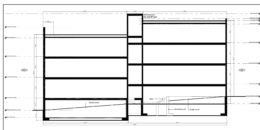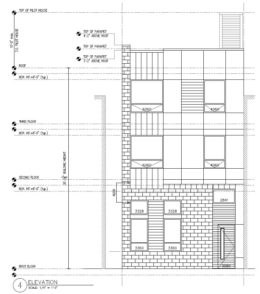Permits Issued for 2326 North 7th Street in North Philadelphia East
Permits have been issued for the construction of a three-story, four-unit apartment building at 2326 North 7th Street in North Philadelphia East. The development will rise from a vacant lot situated on the west side of the block between Germantown Avenue and West York Street. The structure will span 3,953 square feet and will feature a basement and two roof decks. Permits list JT Ran Expediting as the party behind the zoning submission and JPL Construction as the contractor. The construction cost is specified at $300,000.

