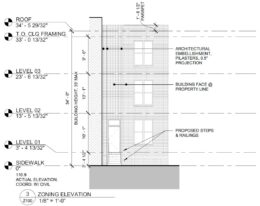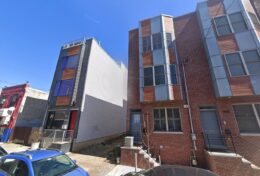Permits Issued for Single-Family Residence at 2828 Master Street in Brewerytown, North Philadelphia
Residential building permits have been issued for the construction of a three-story single-family rowhouse at 2828 Master Street in Brewerytown, North Philadelphia. The new building will rise from a vacant lot situated at the southwest corner of Master and North Dover streets, and will span 1,437 interior square feet. The development team, which has previously collaborated on other similarly-scaled projects in relative vicinity, consists of the Philadelphia Housing Authority and the Civetta Property Group as the owners, Moto Designshop as the architect, and Spruce Builders as the contractor.





