A recent site visit by Philly YIMBY has revealed that a site has been cleared for the construction of a seven-story mixed-use building at 922 North Broad Street in Francisville, North Philadelphia. Also known under its full address of 922-38 North Broad Street, the structure will rise on the southwest corner of North Broad Street and West Girard Avenue and will feature 19,954 square feet of retail and 196 residential units, replacing a suburban-styled pharmacy. Designed by Coscia Moos Architecture, the structure will span 176,679 square feet and sport a distinctive multi-colored facade and a green roof. Permits list Ferraro Construction Group as the contractor and a construction cost of $20 million.
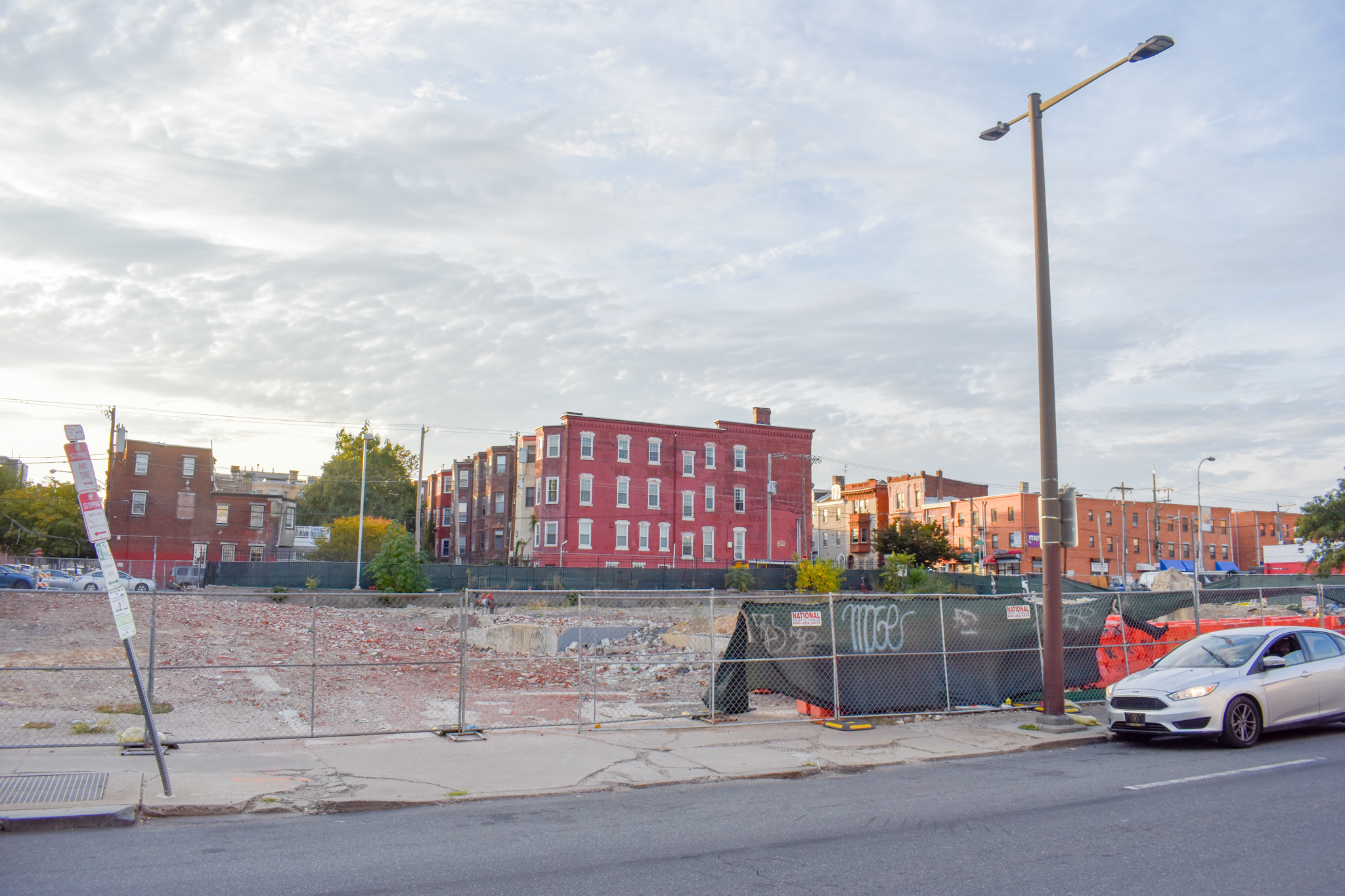
922 North Broad Street. Photo by Jamie Meller. October 2022
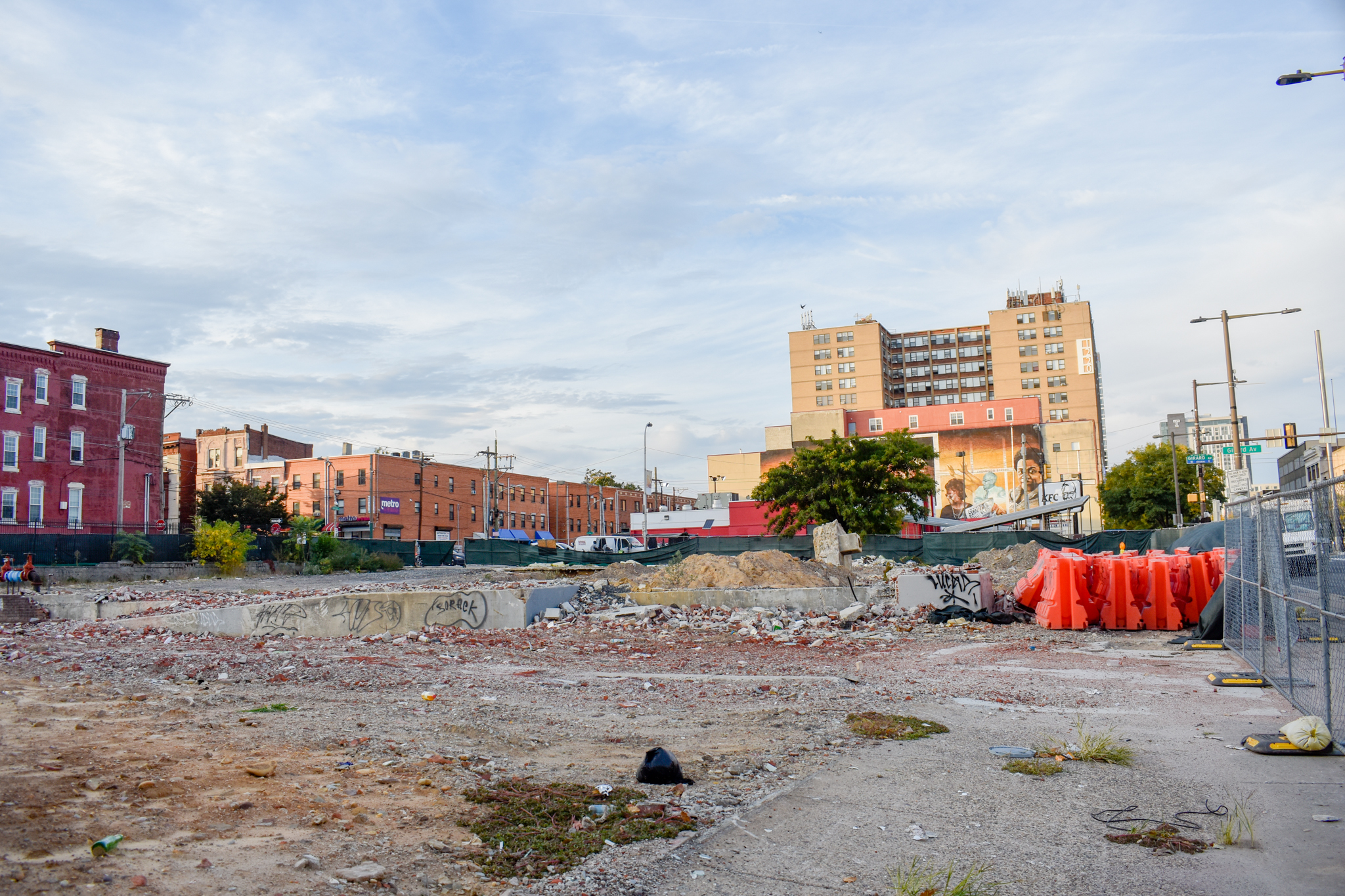
922 North Broad Street. Photo by Jamie Meller. October 2022
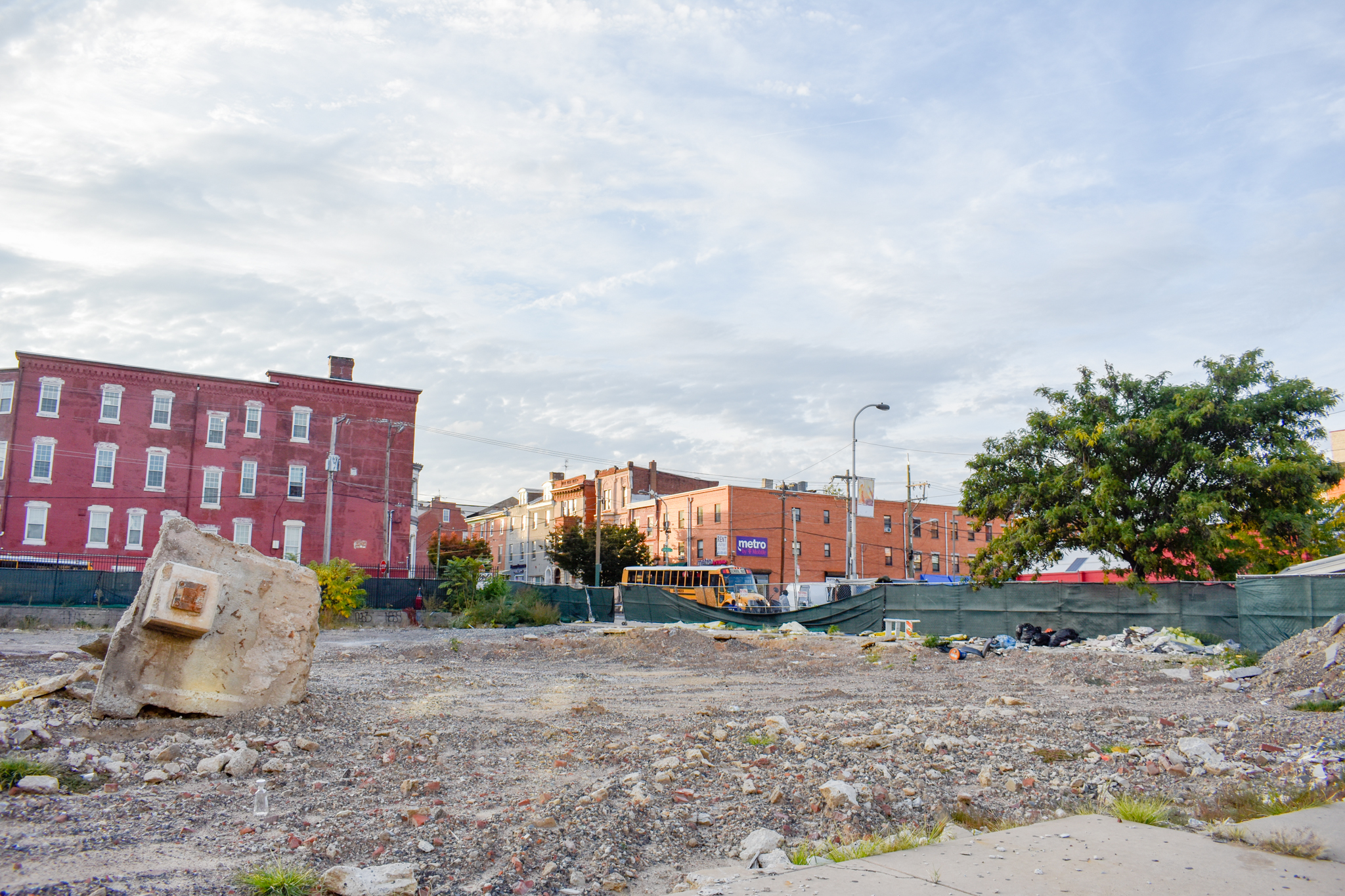
922 North Broad Street. Photo by Jamie Meller. October 2022
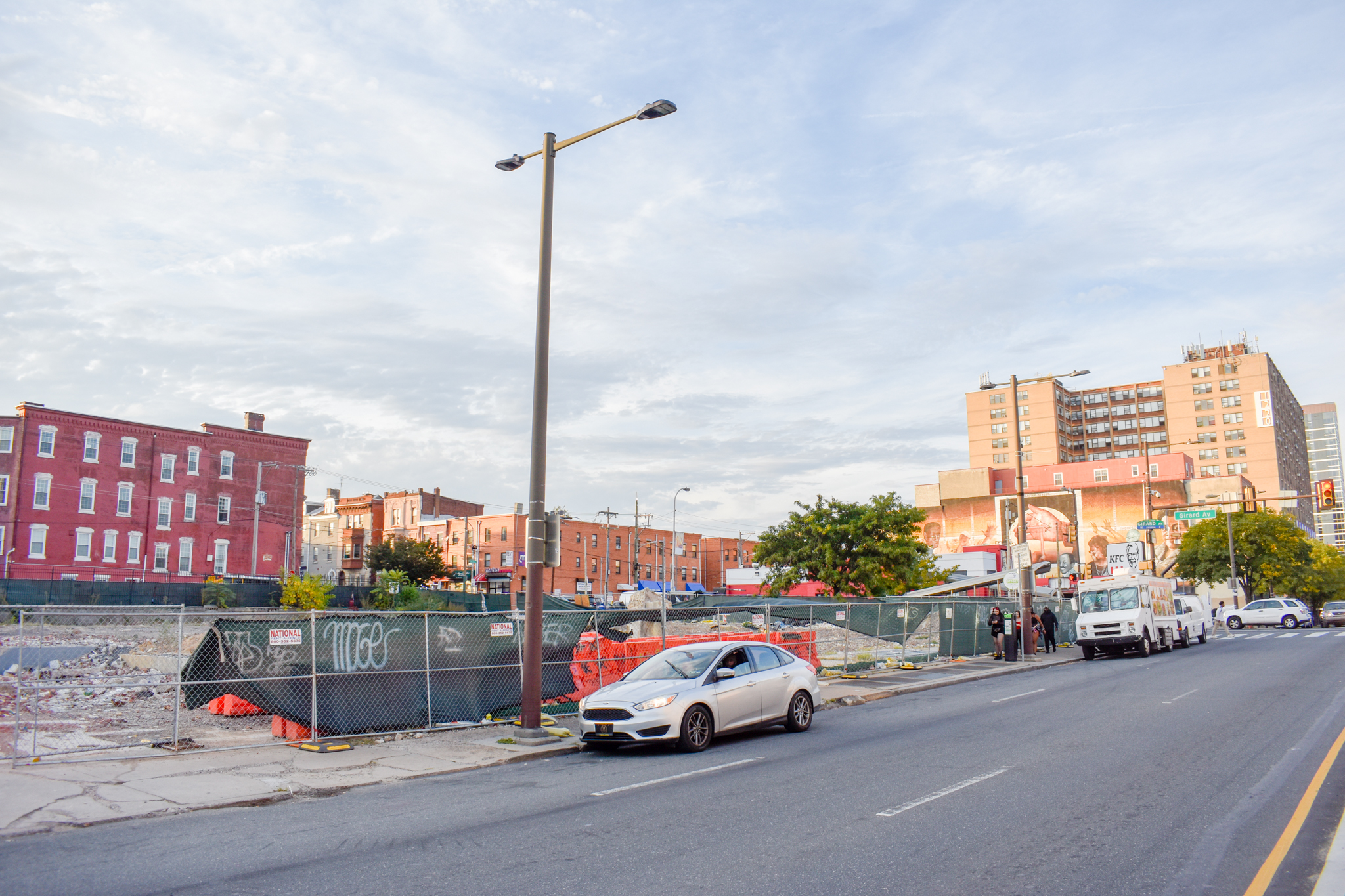
922 North Broad Street. Photo by Jamie Meller. October 2022
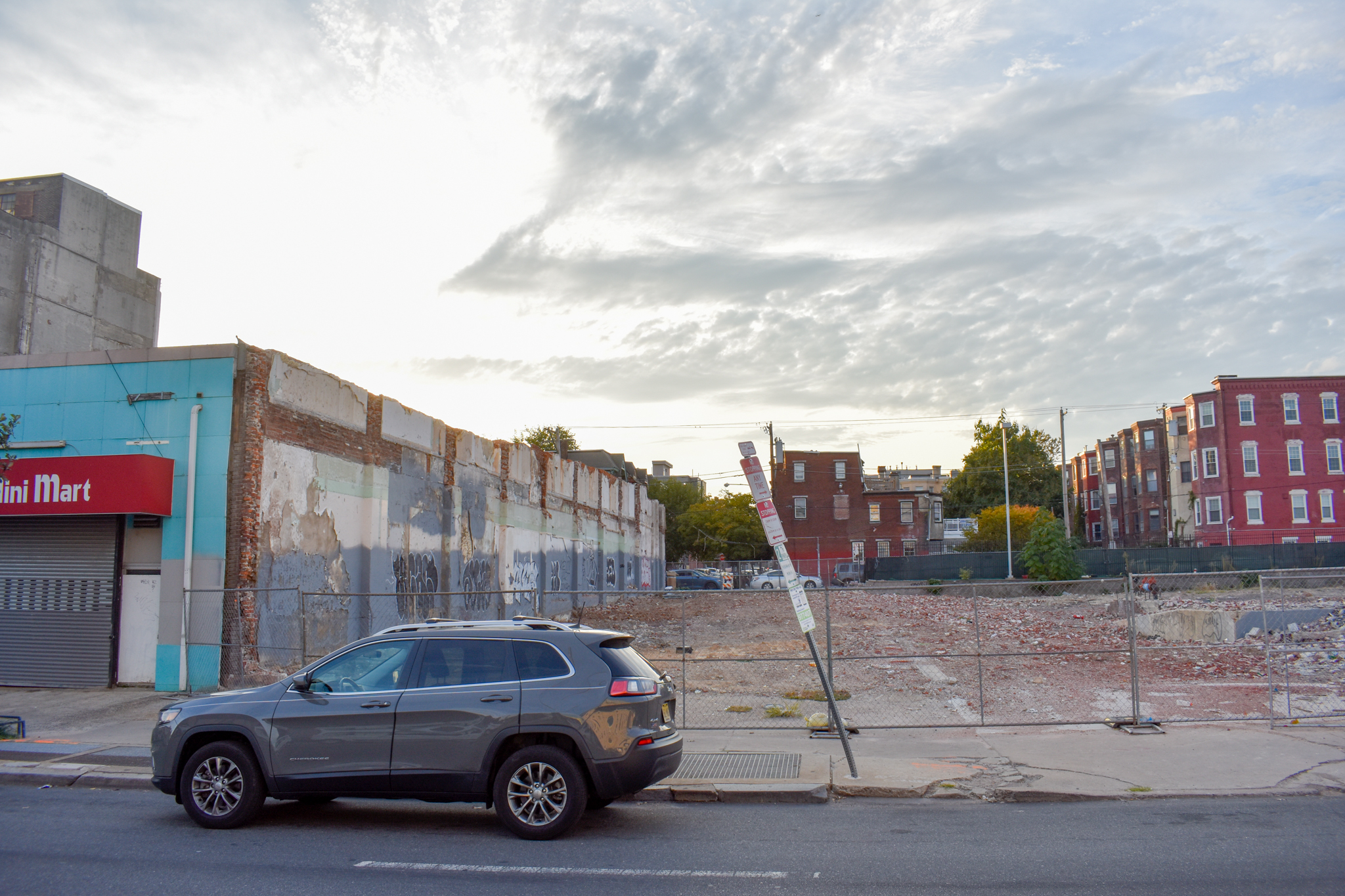
922 North Broad Street. Photo by Jamie Meller. October 2022
The building will rise at the significantly underutilized intersection of Broad Street and Girard Avenue, where the Broad Street subway line and the route 15 trolley on Girard offer direct access to Center City to the south, Temple University to the north (with the latter also accessible via a ten-minute walk), Northern Liberties, Fishtown, and the Delaware River waterfront to the east, and University City to the west.
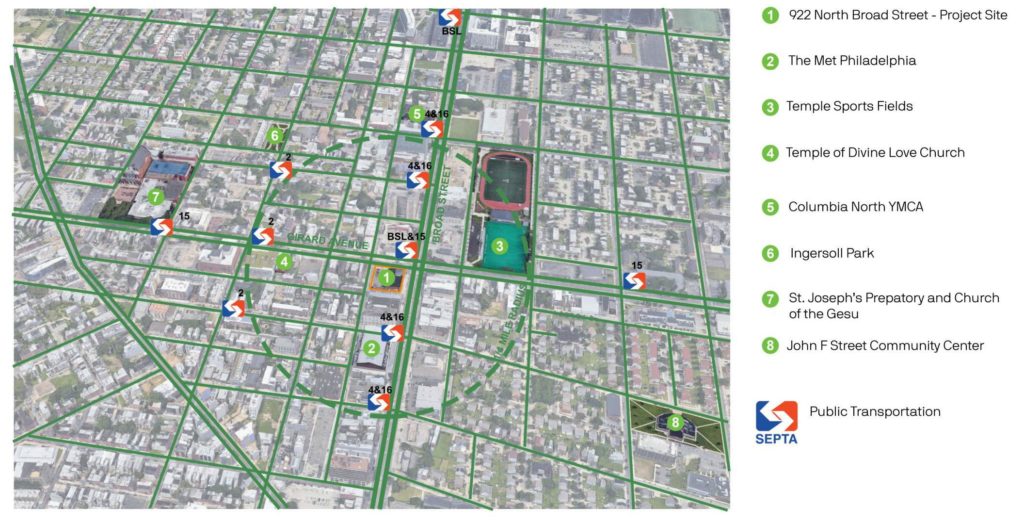
922 North Broad Street. Neighborhood plan. Credit: Coscia Moos Architecture via the Civic Design Review
With the exception of University City, each of the abovementioned destinations is accessible via a transfer-free, roughly ten-minute ride, positioning the location as one of the most accessible transit nodes in Philadelphia outside of Center City.
As such, it is all the more galling that, until recently, such a prime site was squandered on a run-of-the-mill, single-story CVS Pharmacy surrounded by a parking lot, a retailer that would look more at home at a suburban mall rather than in the middle of one of the nation’s largest cities.
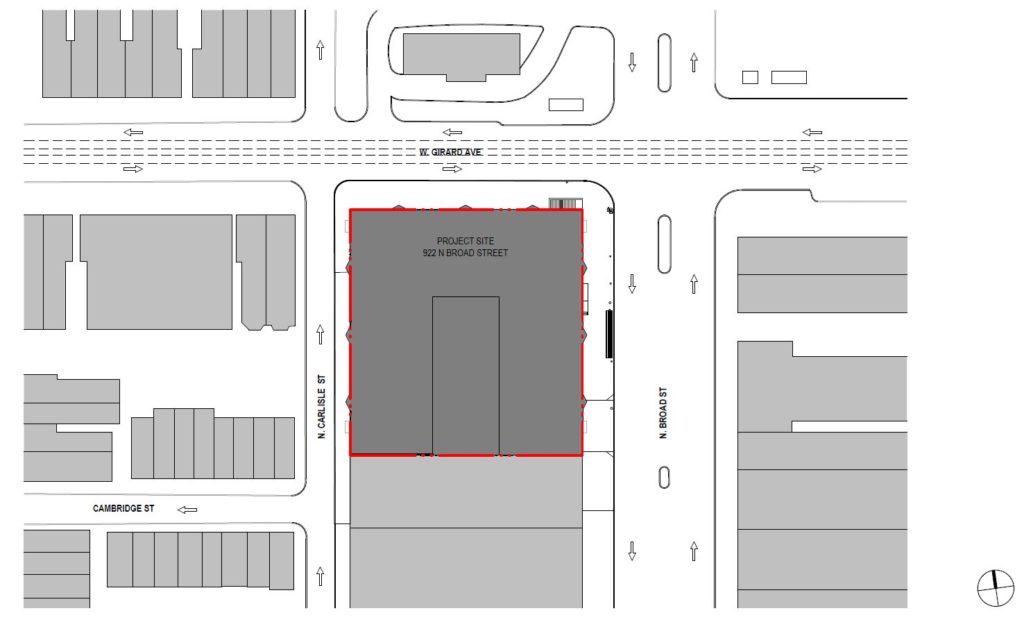
922 North Broad Street. Site plan. Credit: Coscia Moos Architecture via the Civic Design Review
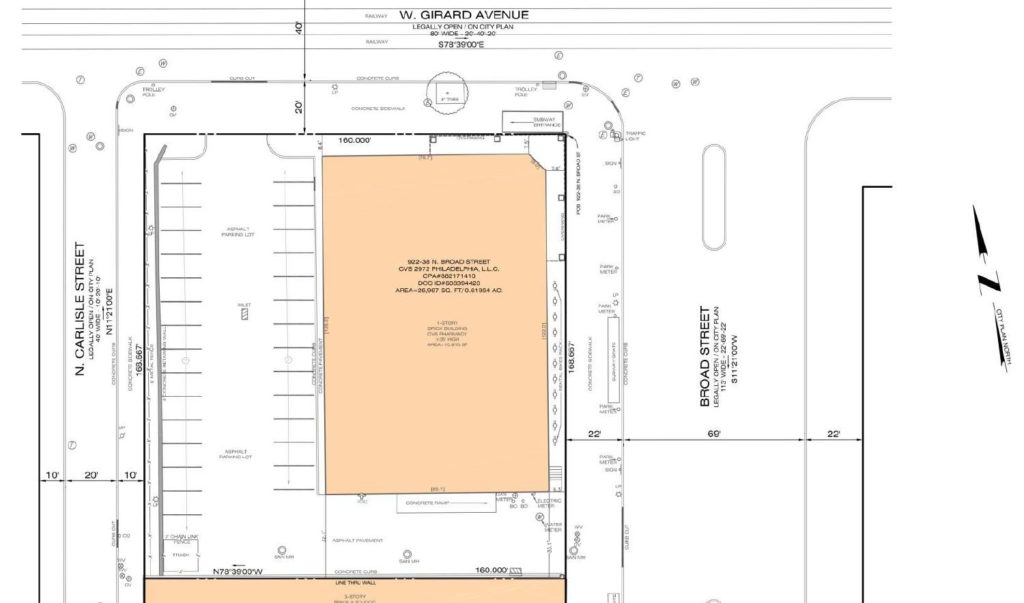
922 North Broad Street. Existing site plan. Credit: Coscia Moos Architecture via the Civic Design Review
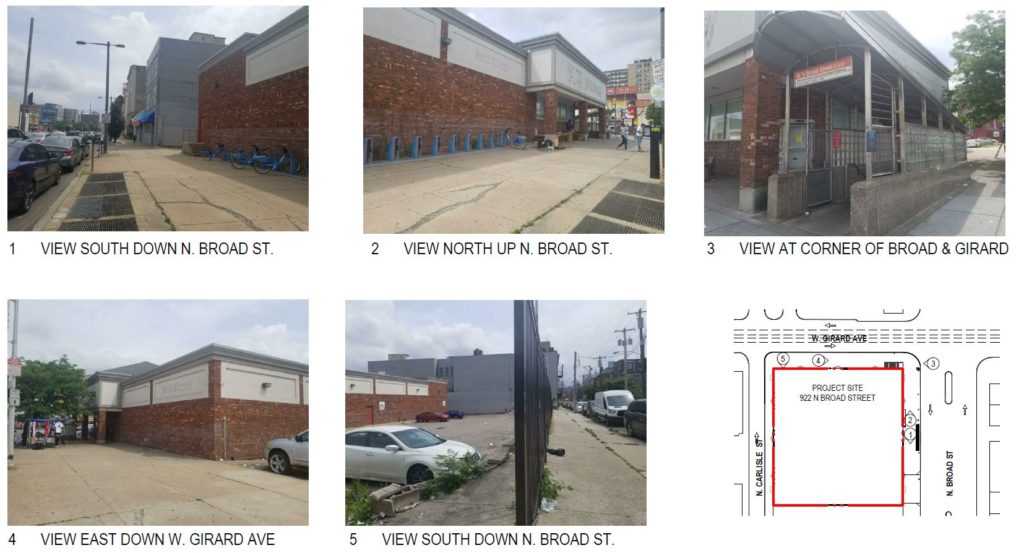
922 North Broad Street. Existing site conditions. Credit: Coscia Moos Architecture via the Civic Design Review
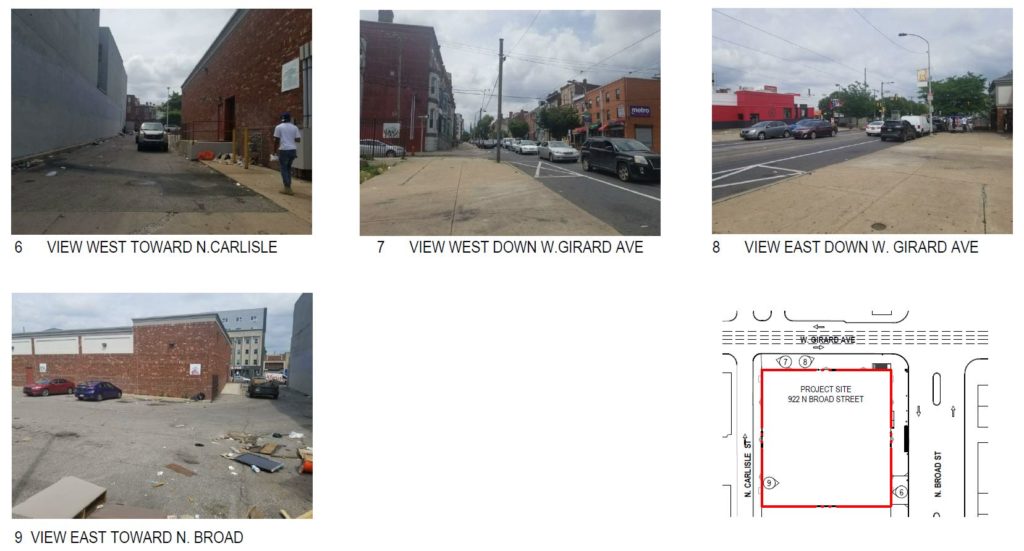
922 North Broad Street. Existing site conditions. Credit: Coscia Moos Architecture via the Civic Design Review
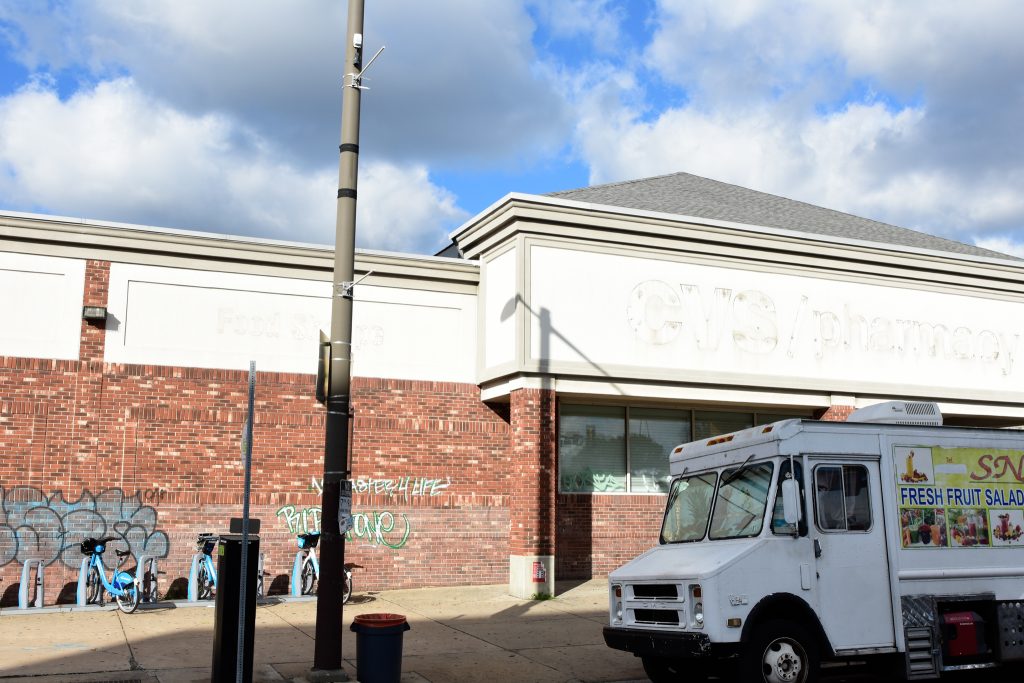
922 North Broad Street. Photo by Jamie Meller
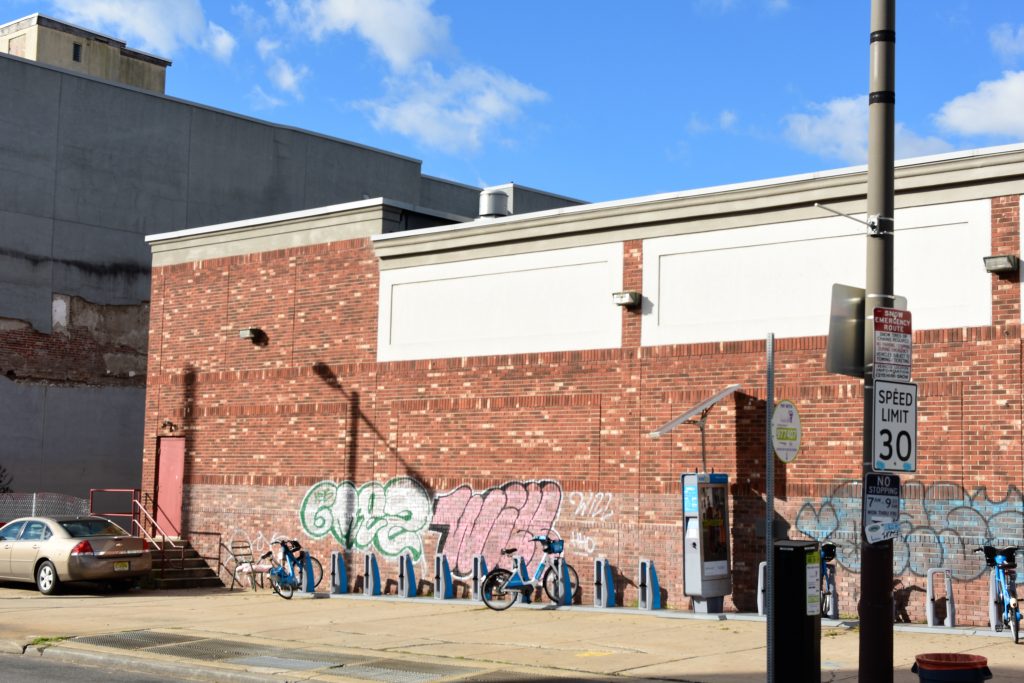
922 North Broad Street. Photo by Jamie Meller
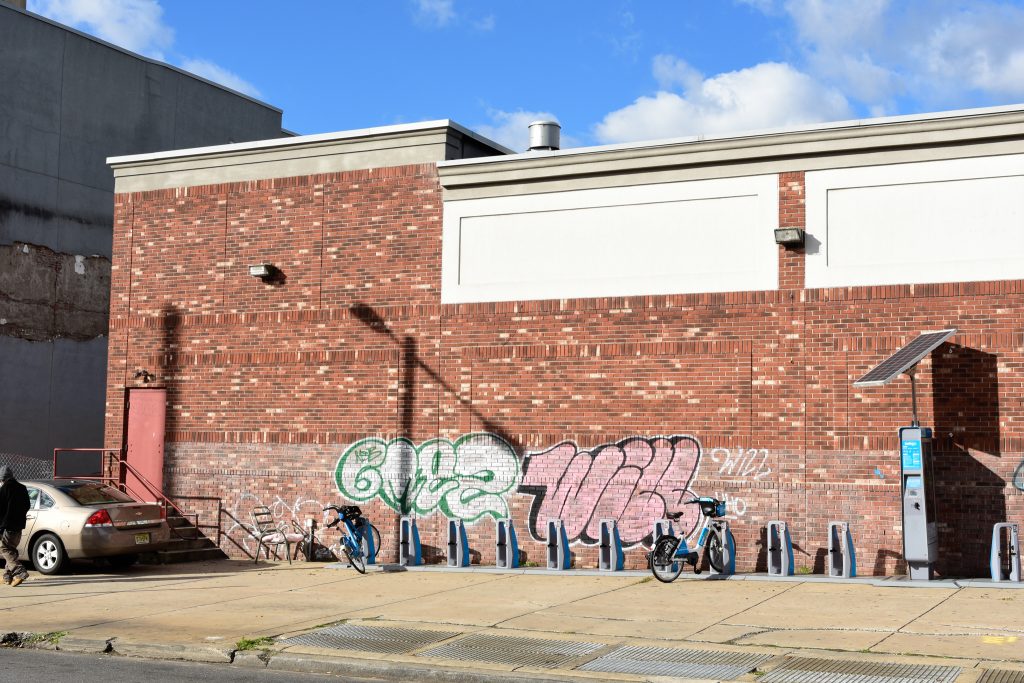
922 North Broad Street. Photo by Jamie Meller
YIMBY’s most recent visit to the site in November found the facility shuttered, although demolition work had not yet begun at the time. However, construction permits were issued last November and demolition permits were issued last month, so construction is likely imminent.
The site spans roughly half of a city block and is bound by Broad Street to the east, Girard Street to the north, and Carlisle Street to the west. The development team made an extremely sensible decision by placing the 44-car parking garage underground, reserving nearly the entirety of the ground level, including much of the frontage along narrow Carlisle Street, for retail. The glass-fronted space invites interaction with the pedestrian both at a visual and physical level, and will finally create a streetscape worthy of the location.
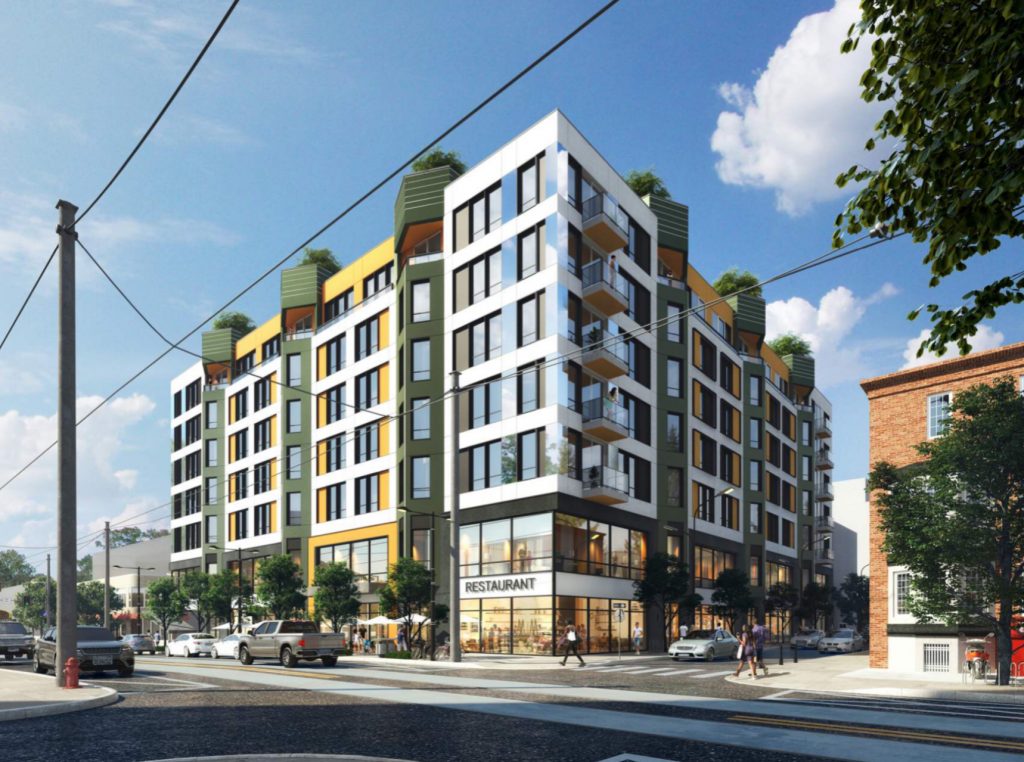
Rendering of 922-38 North Broad Street. Credit: Coscia Moos Architecture.
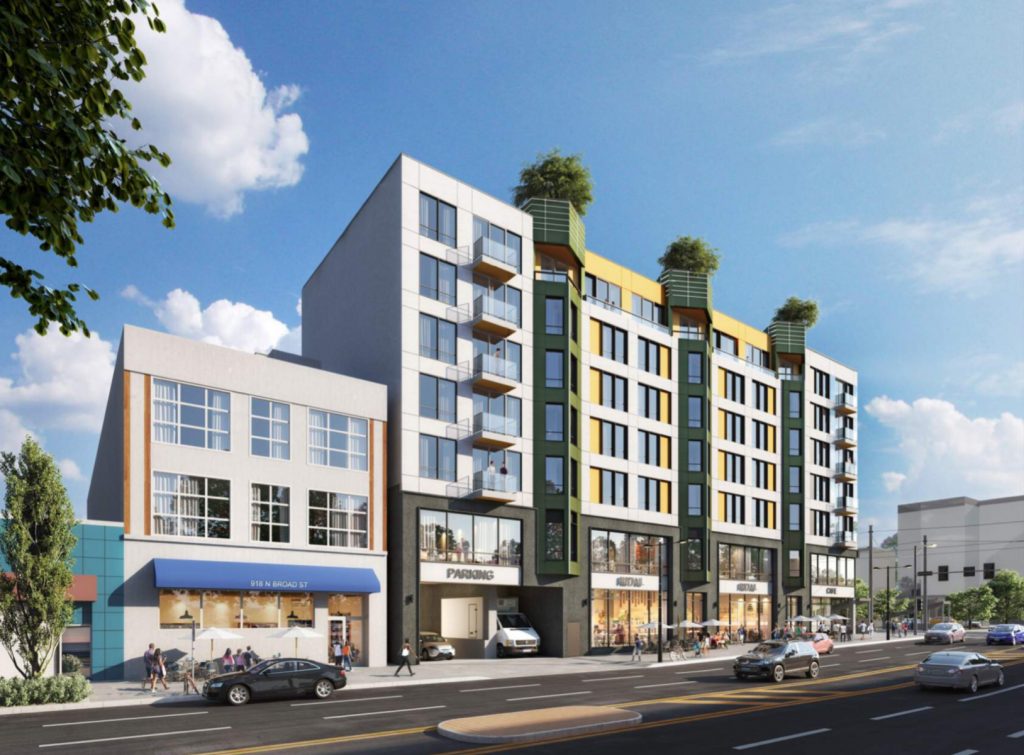
Rendering of 922-38 North Broad Street. Credit: Coscia Moos Architecture.
Original plans called for the retail component to extend to the second floor. Although such plans have since been shelved, the architects apparently decided to retain vitrine-like floor-to-ceiling windows at the second floor, which has since been repurposed for residential use. In addition to apartments, the second floor will also hold residential amenities such as a lounge, a fitness center, and a minor roof deck facing the green roof that spans the elevated courtyard space.
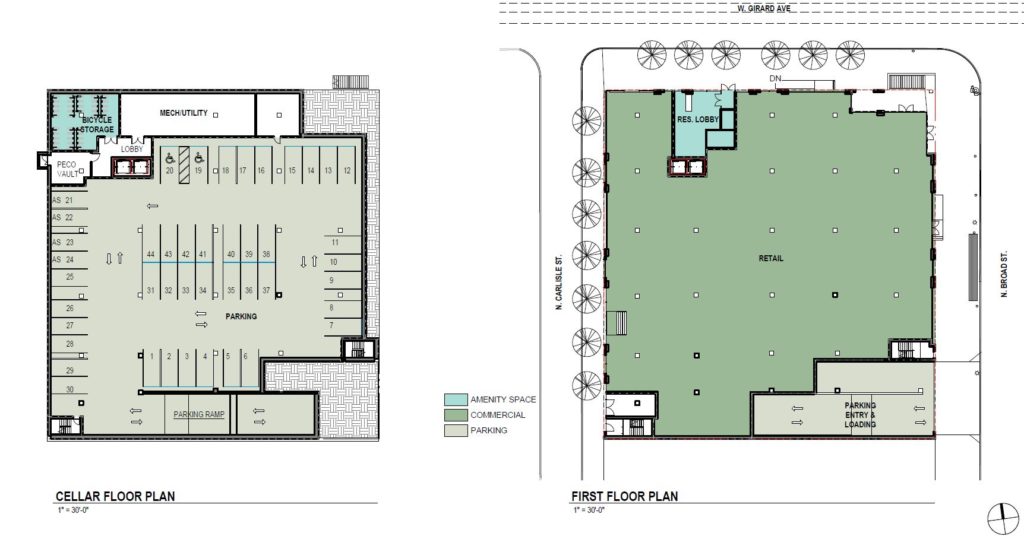
922 North Broad Street. Floor plans. Credit: Coscia Moos Architecture via the Civic Design Review
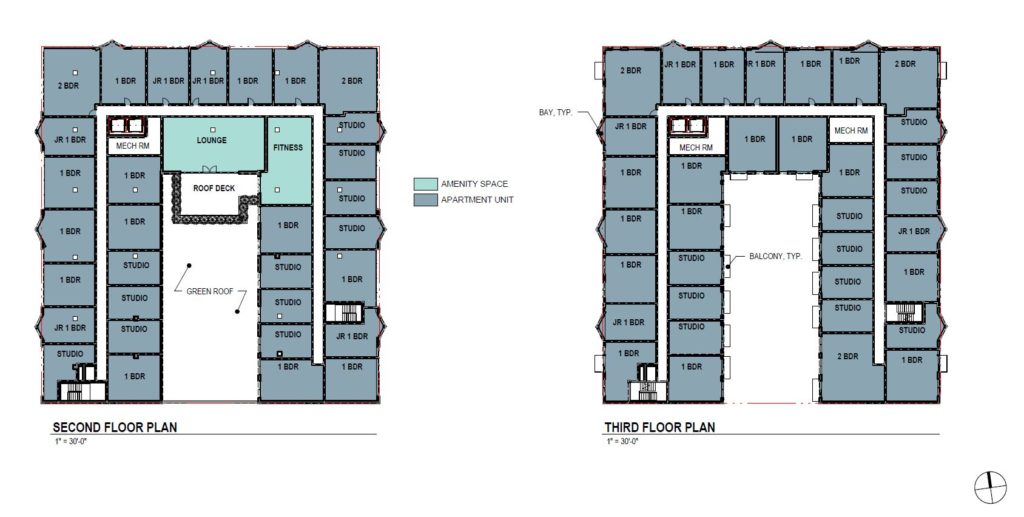
922 North Broad Street. Floor plans. Credit: Coscia Moos Architecture via the Civic Design Review
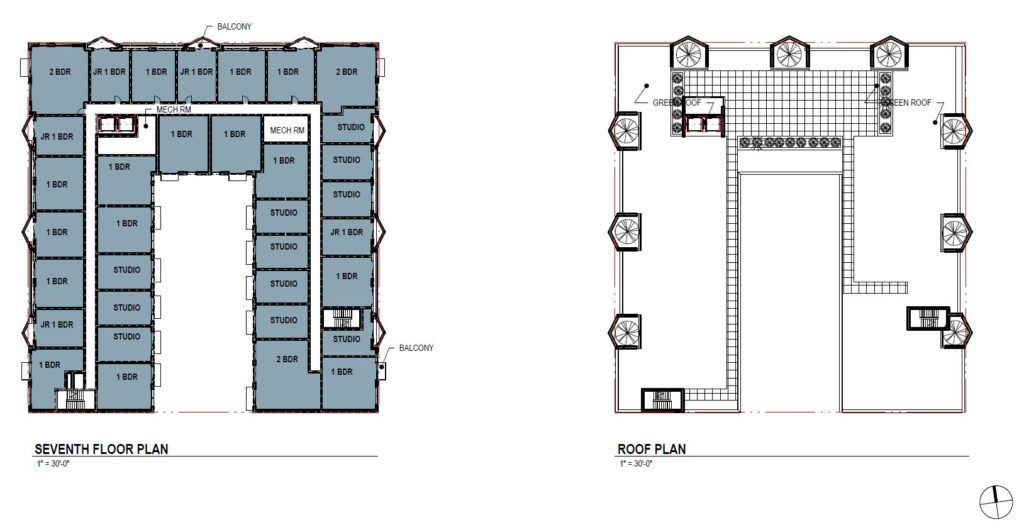
922 North Broad Street. Floor plans. Credit: Coscia Moos Architecture via the Civic Design Review
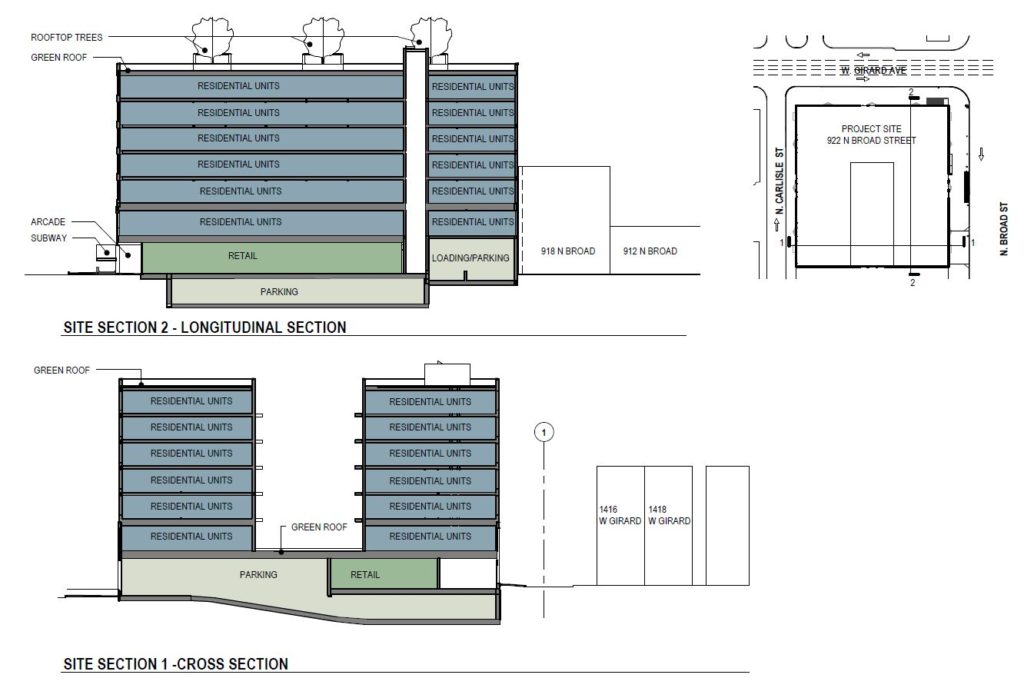
922 North Broad Street. Building section. Credit: Coscia Moos Architecture via the Civic Design Review
Subscribe to YIMBY’s daily e-mail
Follow YIMBYgram for real-time photo updates
Like YIMBY on Facebook
Follow YIMBY’s Twitter for the latest in YIMBYnews

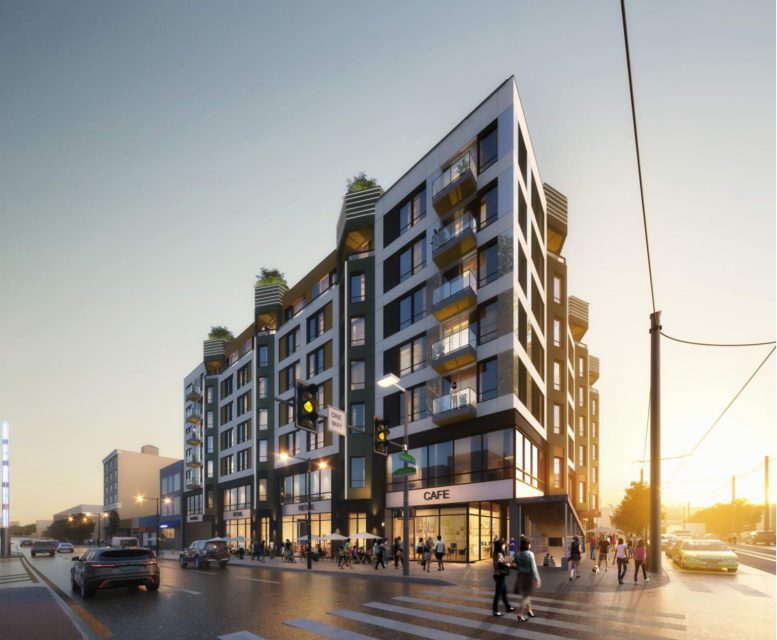
Will the CVS move inside other commercial space on the new building?
Hi,Ms. or Mr.Coscia Moos does your Architectural Company or ARCHITECT FIRM have Any Programs or Pilots set in place for Utilizing the”SECTION 3 LAW” FOR the Youths in that COMMUNITY That Has Applied Themselves By becoming a TRADESPERSON Or Enrollment into a STATE or CITY Gov. Trade SCHOOL? Is there ROOM WITHIN YOUR ARCHITECT FIRM TO HELP ASSIST THE COMMUNITY YOUTH’S FOR FUTURE CONSTRUCTION JOB’S ON YOUR NEW HOUSING SITE AT BROAD STREET AND GIRARD AVE.