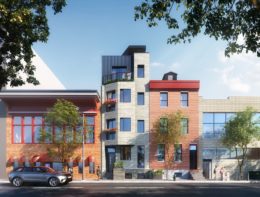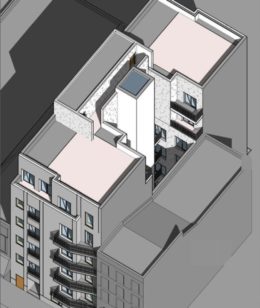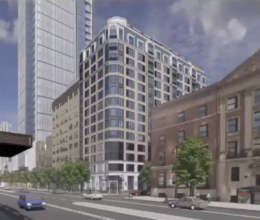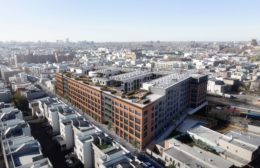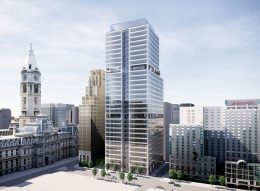Construction Tops Out at 245 North 12th Street in Chinatown, Center City
A recent site visit by Philly YIMBY has revealed that construction has apparently topped out at the four-story, six-unit building at 245 North 12th Street in Chinatown, Center City. Designed by Coscia Moos Architecture and developed by R+M Development Partners, with the Tester Construction Group as the contractor, the project rises from a 1,776-square-foot footprint and holds 7,661 square feet. The roof deck promises to offer dramatic views of the skyline, given the structure’s relative prominence. Features will also include full sprinkling, six off-site parking spaces, and space for seven bicycles. Construction costs are specified at $1 million.

