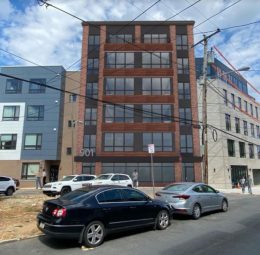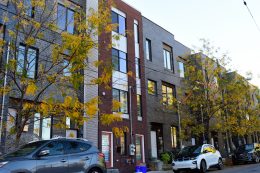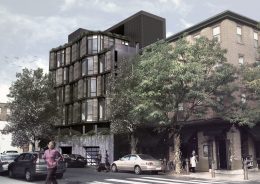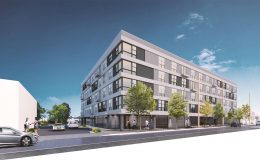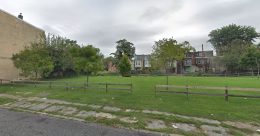Steel Rises at 901 Leland Street in Francisville, North Philadelphia
Construction is well underway at 901 Leland Street in Francisville, North Philadelphia, where structural steel has risen one story high at since we last checked in at the site in July. Developed by Hightop Real Estate and Development, the building will rise six stories tall and will hold 50 residential units. The 46,792-square-foot program includes commercial space at the ground floor. Permits list Jerry Roller as the design professional and Ferraro Construction as the contractor. Construction costs are specified at $5 million.

