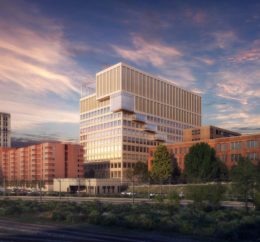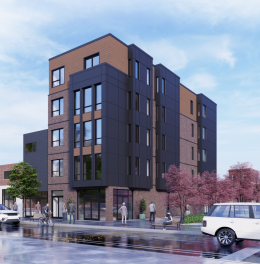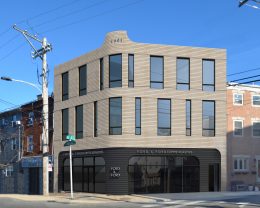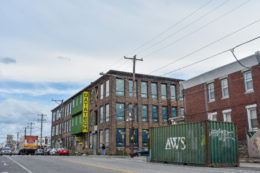Construction Advances at 1772 North Front Street in Fishtown
Philadelphia YIMBY’s recent site visit has revealed further construction progress at a three-story, four-unit renovation and development at 1772 North Front Street in Fishtown. The project is located at the southwest corner of North Front Street and West Montgomery Avenue, across from the Market-Frankford el. Designed by Lo Design, the project involves the renovation of the front portion of a three-story prewar rowhouse and partial demolition of its rear portion, which is being upgraded with a new extension. The project will span 7,505 feet, of which 725 will be a new addition, and will feature commercial space facing Front Street. Permits list Black Dog Developers LLC as the owner, TBC LLC as the contractor, and a construction cost of $1 million.





