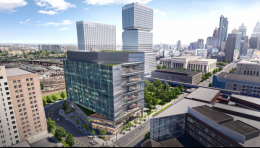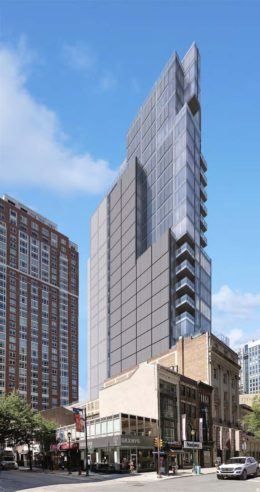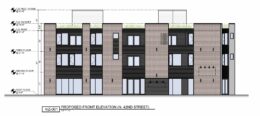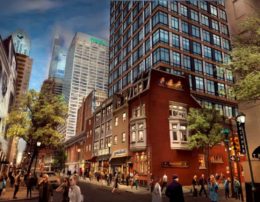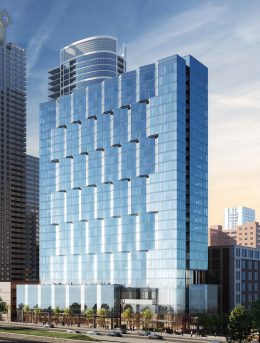Facade Rises at 3151 Market Street in University City, West Philadelphia
Philly YIMBY’s recent site visit has observed that construction continues and facade assembly is underway at 3151 Market Street in University City, West Philadelphia. The building rises on the north side of Market Street between North 30th and North 32nd streets, with John F. Kennedy Boulevard to the north. Designed by Gensler and developed by Brandywine Realty Trust, the building will rise 226 feet and 14 stories and will span 495,000 square feet. The structure will house office and laboratory space, as well as retail on the ground floor.

