Permits have been issued for the construction of a three-story, five-unit residential building at 2143 East Dakota Street in Fishtown. The new building will replace a vacant lot situated on the northeast side of the block between Amber Street and Trenton Avenue. Designed by Gnome Architects, the structure will span 4,923 square feet and will feature a cellar and roof decks. Permits list Mark R. Shearman of the Shearman Group as the contractor.
Construction costs are specified at $925,000, of which $835,000 is allocated toward general construction and $90,000 for excavation work.
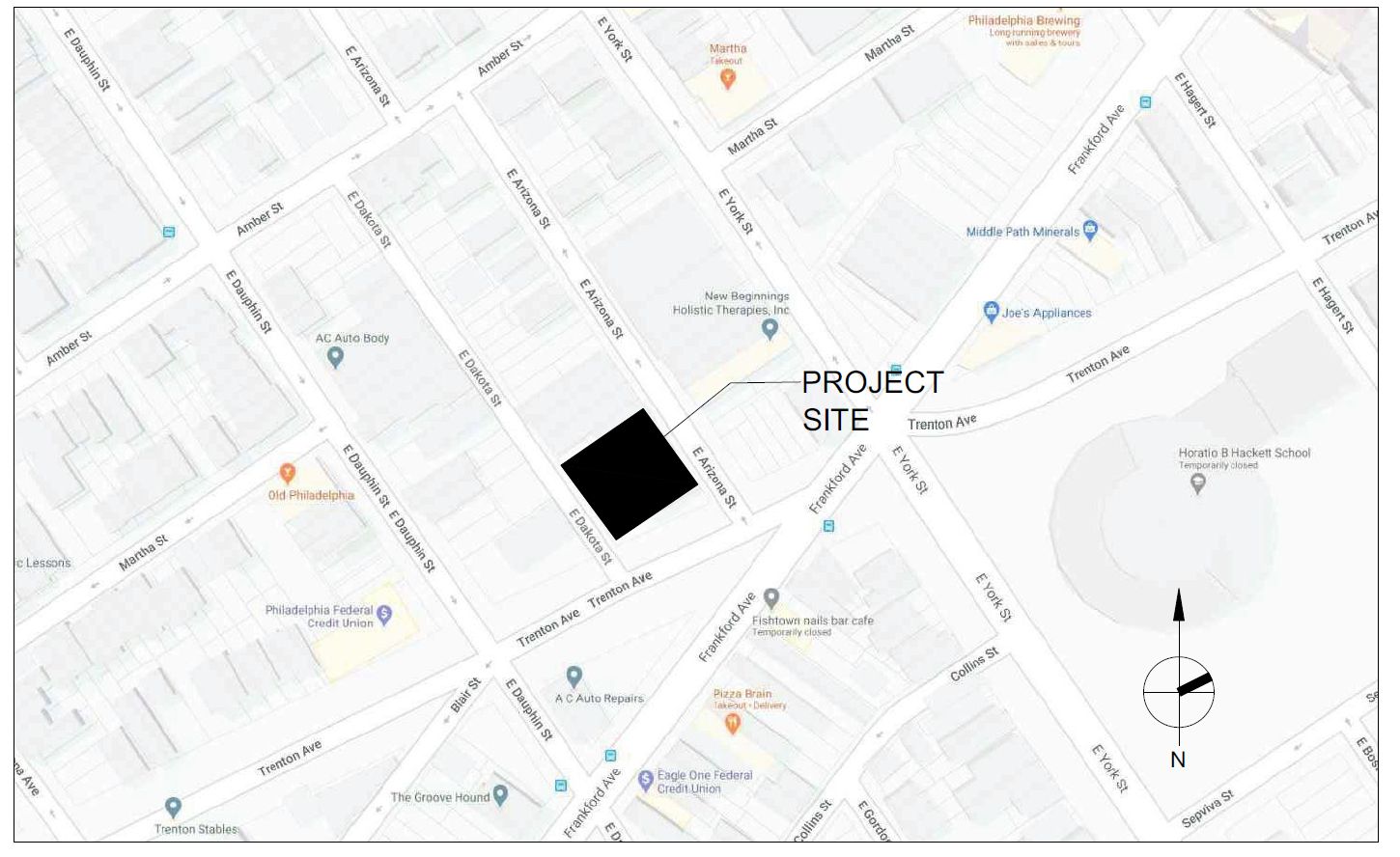
2143 East Dakota Street. Location map. Credit: Gnome Architects via the City of Philadelphia Department of Planning and Development
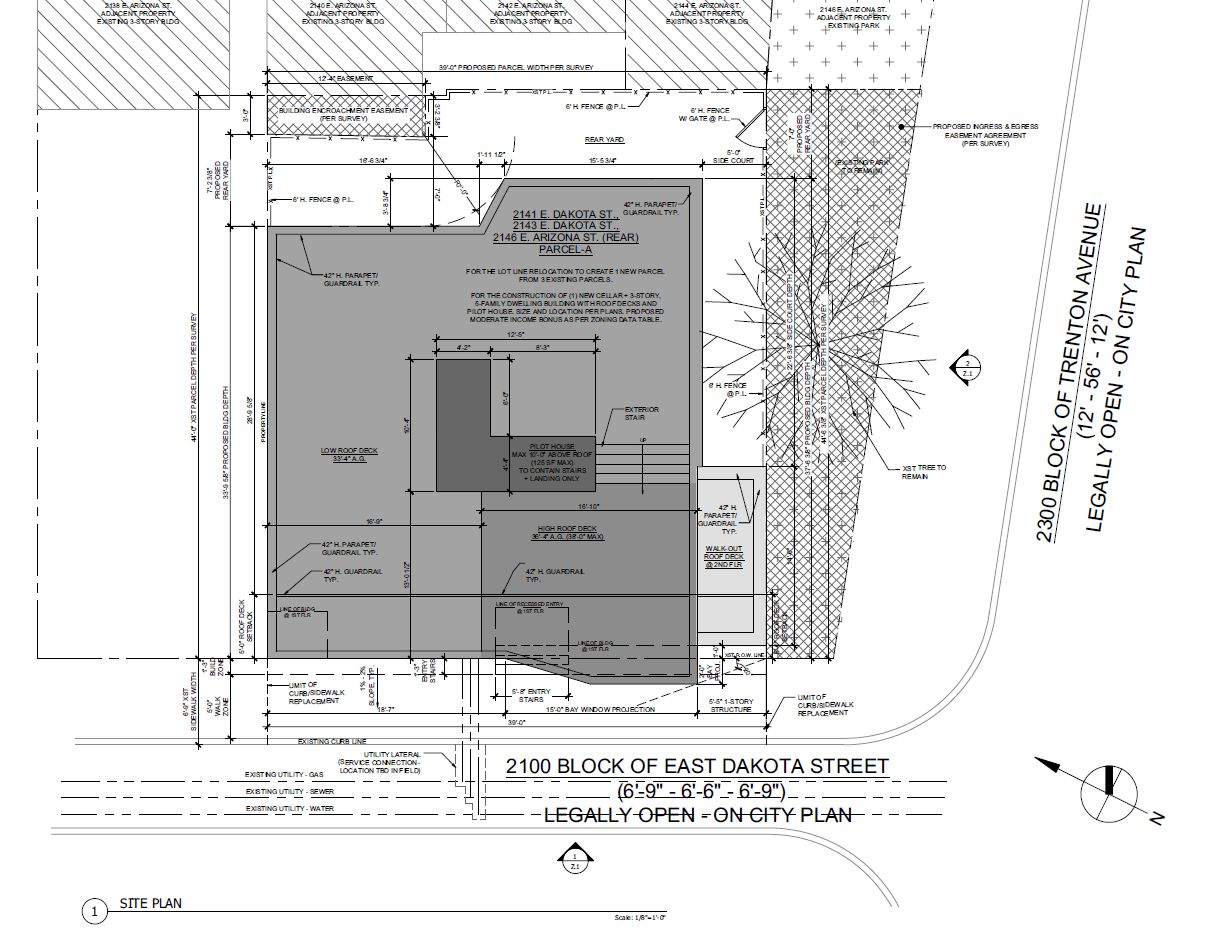
2143 East Dakota Street. Site plan. Credit: Gnome Architects via the City of Philadelphia Department of Planning and Development
The new structure will rise from a nearly square lot that measures 39 feet wide and 44 feet deep, separated from Trenton Avenue by a narrow, wedge-shaped strip of greenery that appears to be city-owned. The site plan refers to the strip as a “park” and shows that a gate will open onto the space from the rear yard, indicating that the space is indeed very unlikely to be replaced with development in the future. This bodes well not only for the future residents at 2143 East Dakota Street, which will retain unobstructed east-facing windows, but also for the neighborhood, which will retain a large tree on a street that severely lacks in the arboreal department.
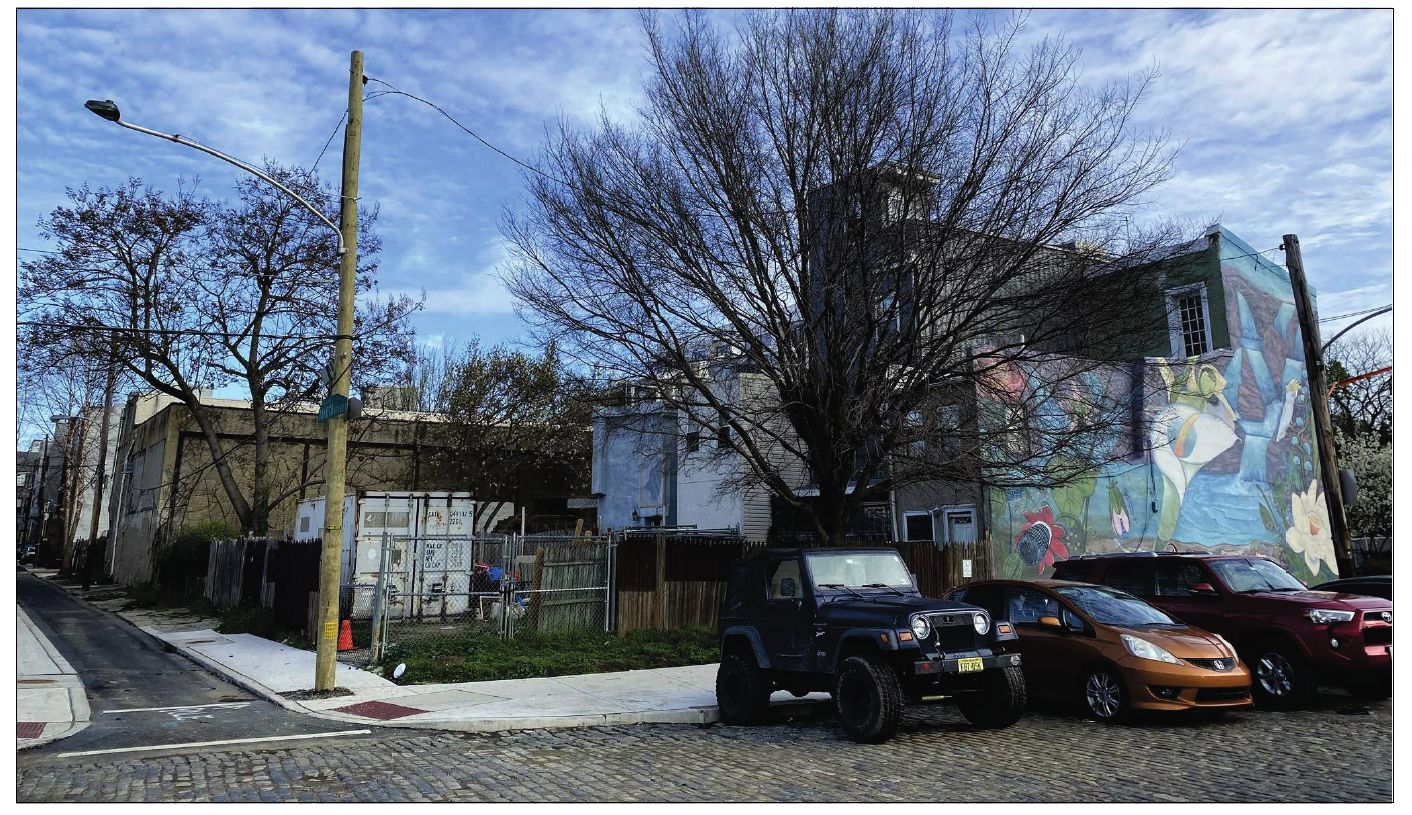
2143 East Dakota Street. Site conditions prior to redevelopment. Credit: Gnome Architects via the City of Philadelphia Department of Planning and Development
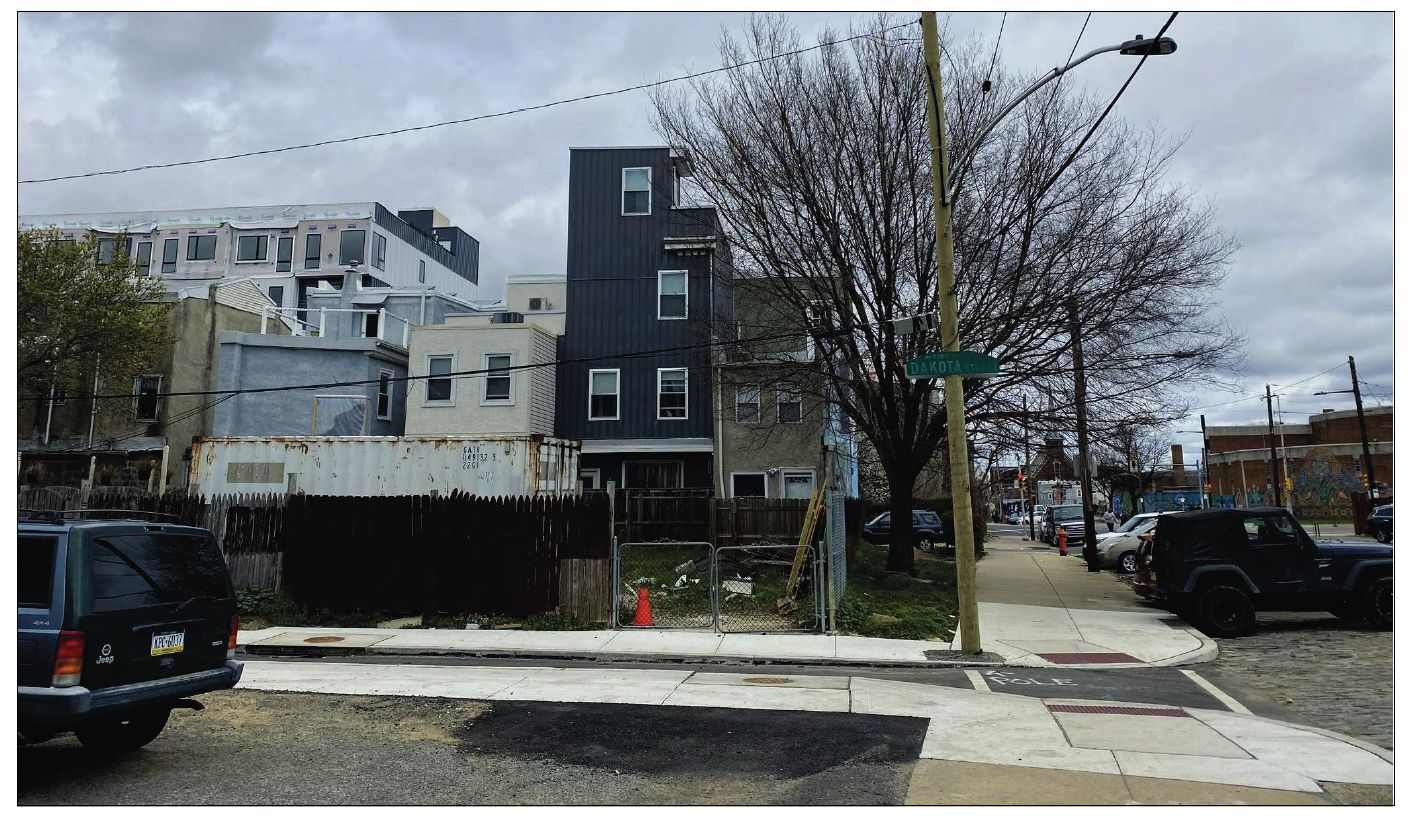
2143 East Dakota Street. Site conditions prior to redevelopment. Credit: Gnome Architects via the City of Philadelphia Department of Planning and Development
As such, although technically a mid-block development, 2143 East Dakota Street is effectively a corner project as it opens directly onto cobblestone-paved Trenton Avenue. However, East Dakota Street, the thoroughfare it actually faces, is fascinating thanks to its extremely narrow dimensions with a six-and-a-half-foot-wide roadway and six-foot-nine-inch-wide sidewalks. In our recent article covering a proposal at 2121 East Dakota Street, situated further up the block to the northwest, we go into a deeper discussion of urban living on narrow alleyways, both in Philly and in other comparable cities.
The new building’s footprint will measure 35 feet wide and 38 feet deep, with a narrow yard extending to the north and east; a 14-by-five-foot single-story projection will extend to the east. The structure will rise 36 feet to the main roof, 40 feet to the top of the parapet, and 50 feet to the top of the pilot house. Although the project includes one moderate income residential unit, the design does not make use of a seven-foot height bonus gained via its inclusion. Roof decks will span the split-level main rooftop and the roof above the single-story side extension. A recessed entry will open onto Dakota Street.
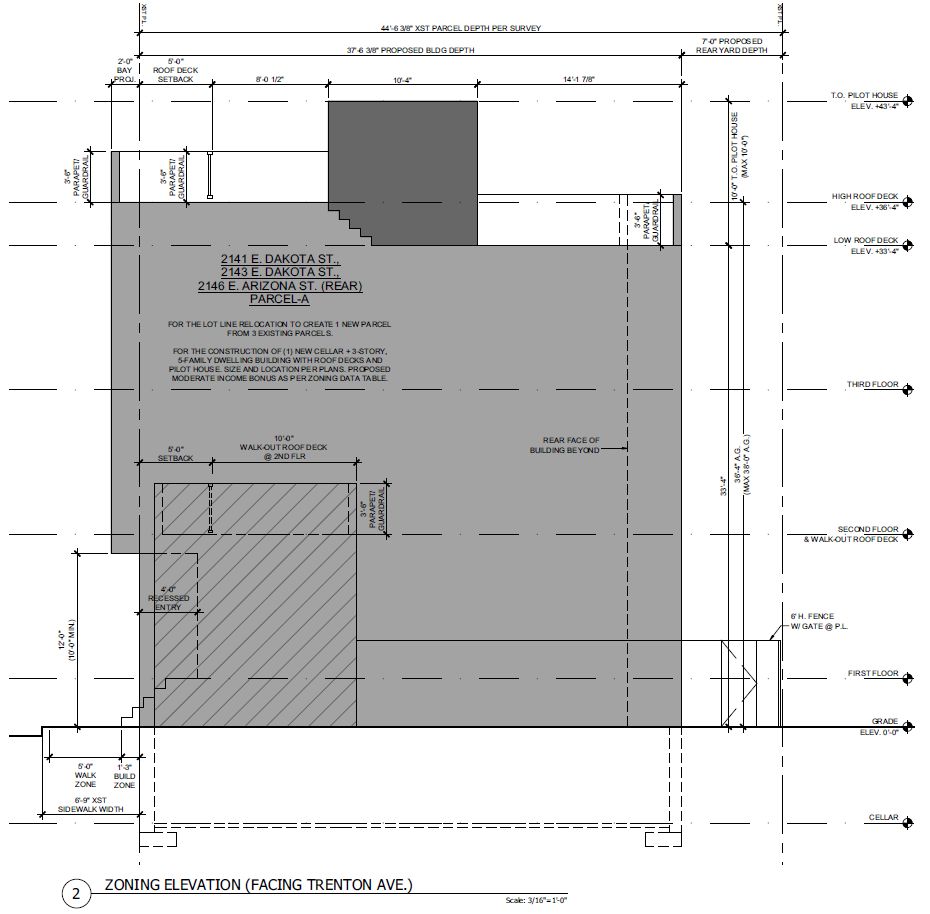
2143 East Dakota Street. Building elevation. Credit: Gnome Architects via the City of Philadelphia Department of Planning and Development
2143 East Dakota Street will rise about a block to the west of the Fishtown Roundabout, a traffic circle completed around 2021 at a complex intersection of Frankford Avenue, Trenton Avenue, and East York Street. Situated at the junction of three neighborhoods (Fishtown to the southwest, East Kensington to the north, and Olde Richmond to the southeast), the circle is also known as the Frankford-Trenton-York Roundabout and the East Kensington Round About. In an article that covers a proposal at 2118 East York Street offers additional coverage of the roundabout and some of the new development that was recently completed nearby.
Route 5, 39, and 59 buses run within a several-block radius. The Berks and York-Dauphin stations on the Market-Frankford subway line both within a roughly eight-minute walk to the southwest and the northwest, respectively.
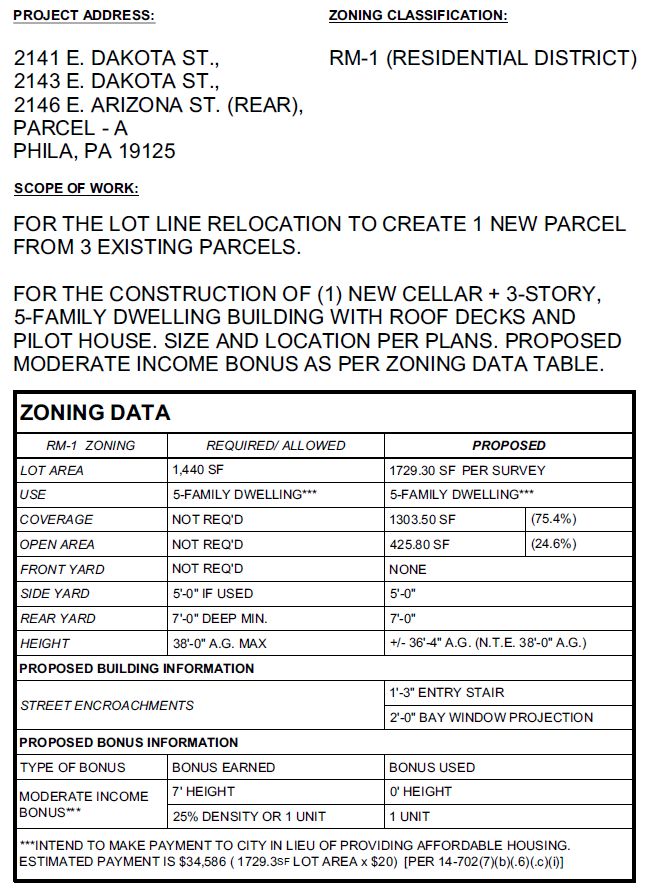
2143 East Dakota Street. Zoning table. Credit: Gnome Architects via the City of Philadelphia Department of Planning and Development
Subscribe to YIMBY’s daily e-mail
Follow YIMBYgram for real-time photo updates
Like YIMBY on Facebook
Follow YIMBY’s Twitter for the latest in YIMBYnews

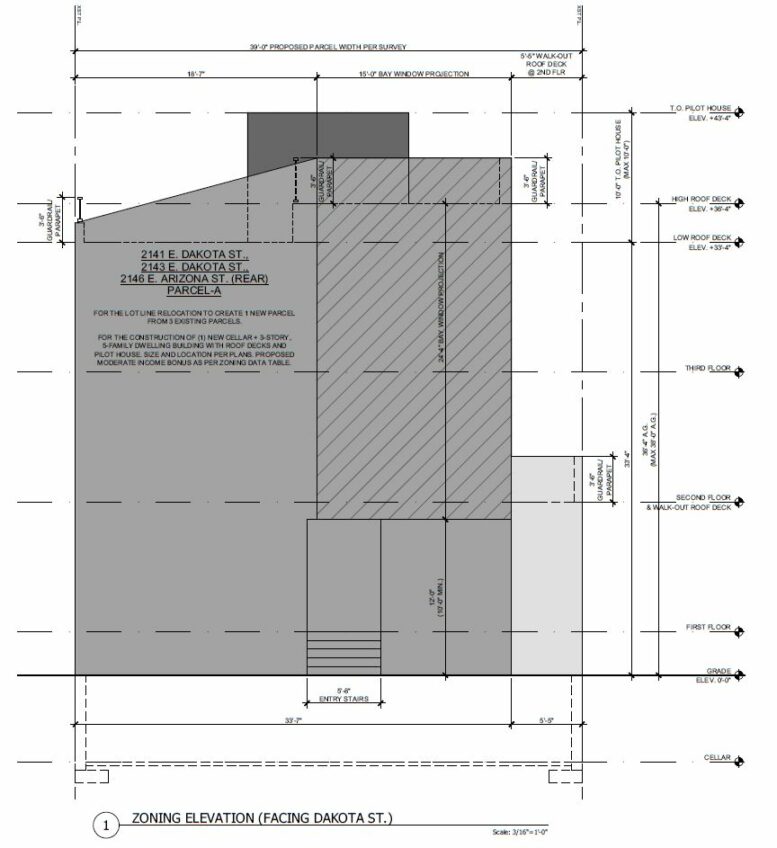
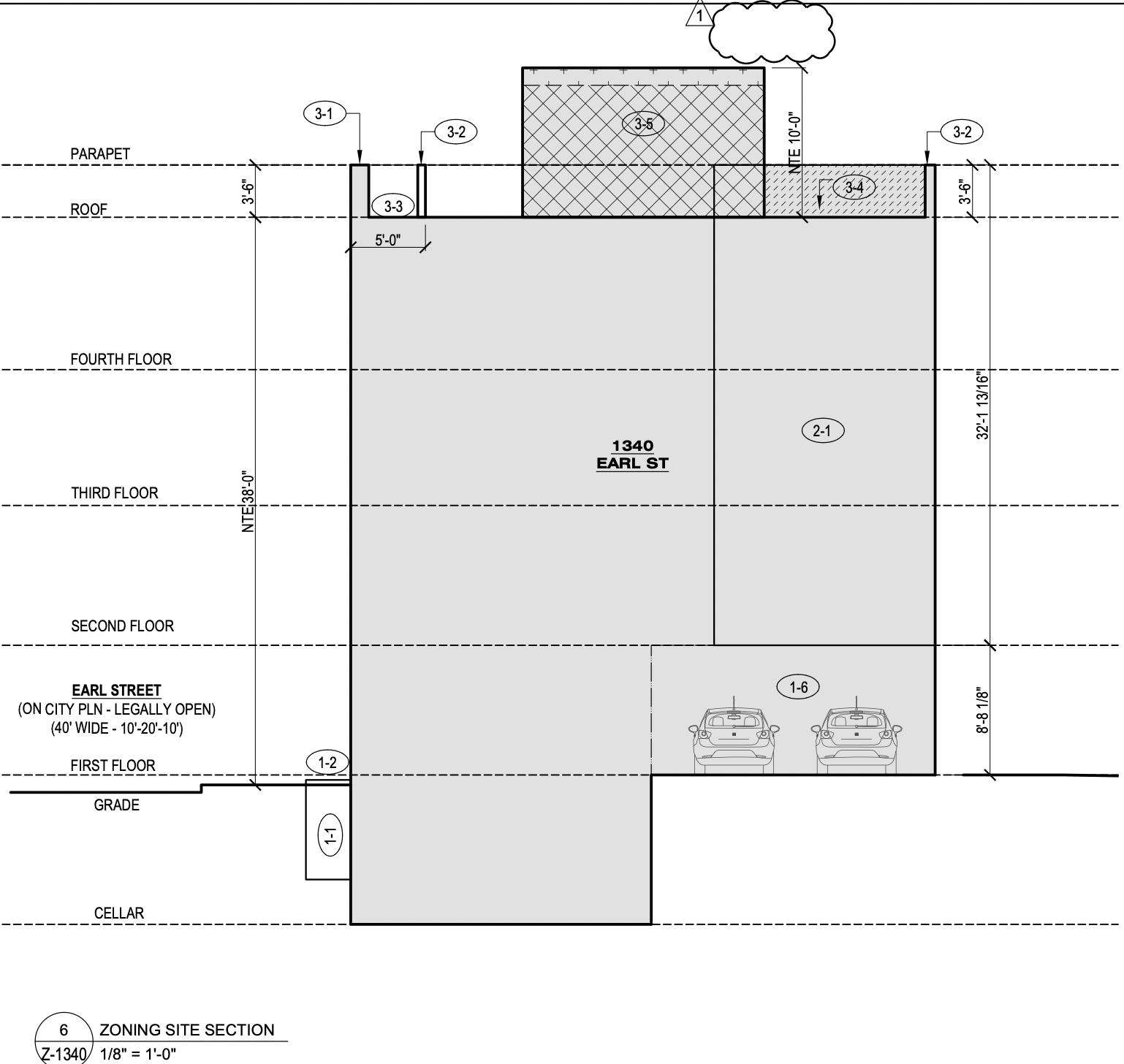
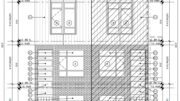

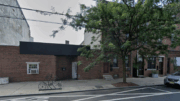
Be the first to comment on "Permits Issued for 2143 East Dakota Street in Fishtown"