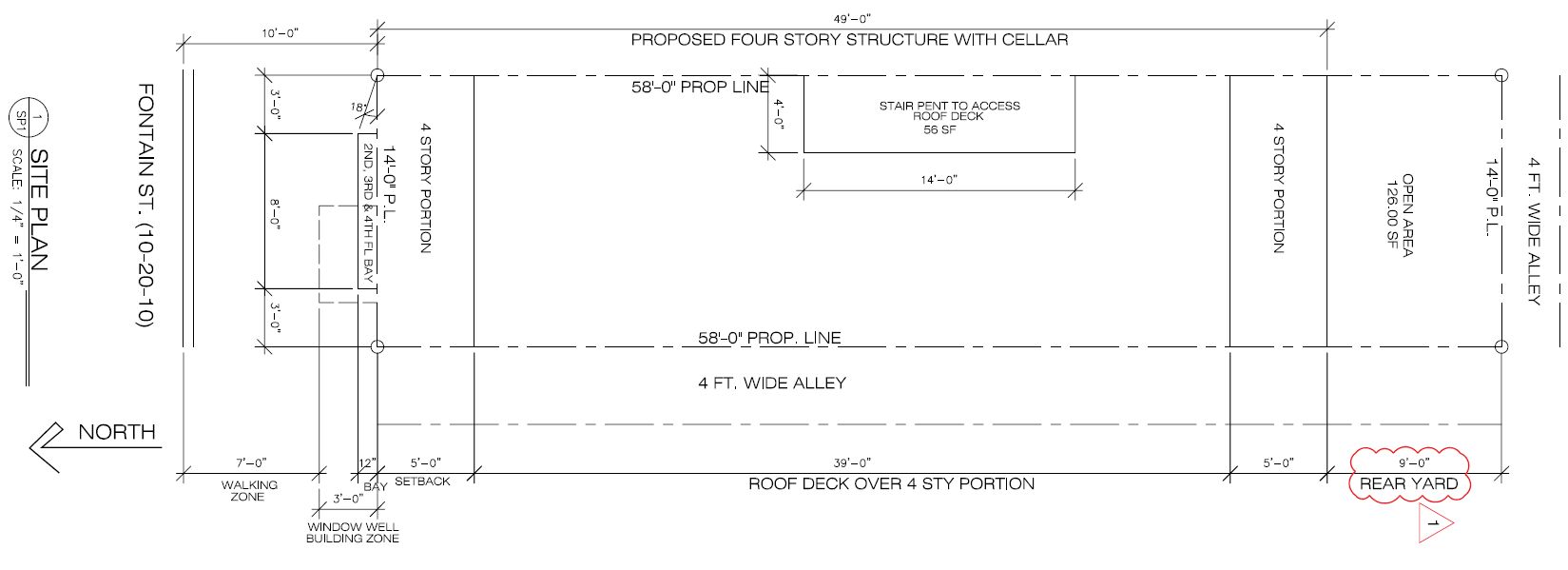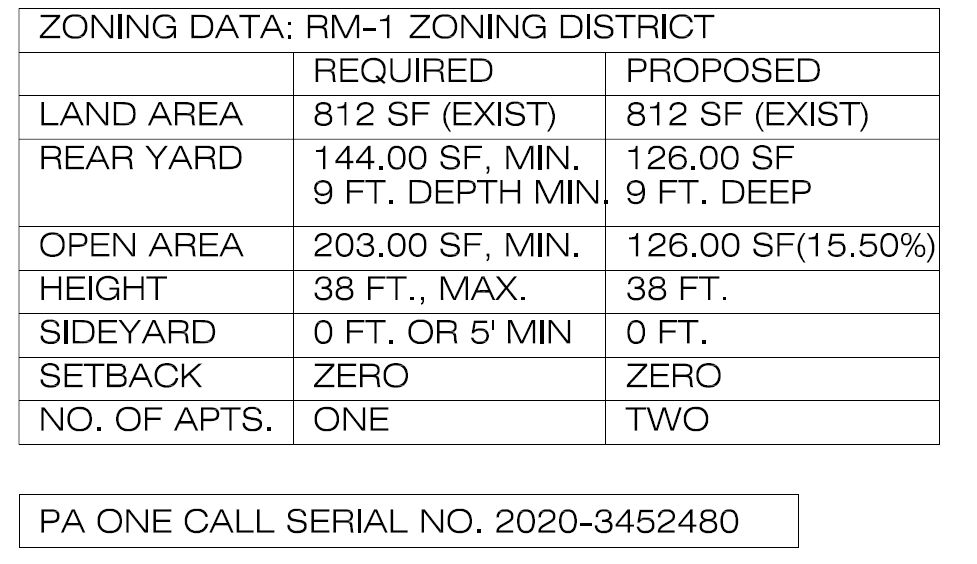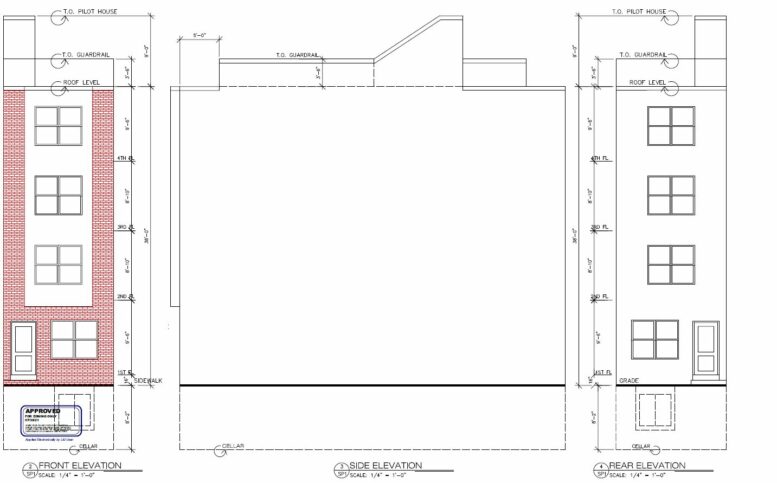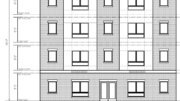Permits have been issued for the construction of a four-story two-family residential building at 1542 Fontain Street near Temple University in North Philadelphia. The development will rise on the south side of the block between North 15th and North 16th streets. Designed by Danilo C. Vicencio, R.A., the structure will span 2,744 square feet and will feature a cellar and a roof deck. Permits list Michael Lopsonzski as the contractor, who is also listed as the owner (spelled “Lopsonzsky” on construction documentation).
Construction costs are listed at $325,000, lending a total of around $118 per interior square foot. Permits allocate $250,000 toward general construction, $15,000 for electrical work, $15,000 for mechanical work, $15,000 for plumbing work, and $30,000 for excavation work.

1542 Fontain Street. Site plan. Credit: Danilo C. Vicencio Architect via the City of Philadelphia Department of Planning and Development
The new building will measure 14 feet wide and 49 feet long, with a nine-foot-long backyard. The structure will rise 38 feet to the top of the main roof, maxing out its zoning height limit, and 47 feet to the top of the pilot house. This height will likely make the structure the tallest on the block (even if only slightly), which will lend the roof deck ample skyline views.
North Central Philadelphia has been a predominantly working-class neighborhood since its original build-out over a century ago. In the postwar period, however, the neighborhood fell on hard times, and wide swaths of rowhouses had been demolished throughout the area, including along Fontain Street.

1542 Fontain Street. Zoning table. Credit: Danilo C. Vicencio Architect via the City of Philadelphia Department of Planning and Development
While industry, which once sustained livelihoods throughout North Philly, has never returned en masse, the neighborhood embarked on a long-running revival around the turn of the millennium thanks to Temple University, which generates consistently high demand for off-campus student housing. As such, for the past 20 or so years, Fontain Street and the surrounding area comprised a mix of a long-established blue-collar population and a transient contingent of undergraduate students, with the latter increasingly predominant over the years.
Over the past twenty years, the combined push for construction of new affordable housing for the established community and the private sector-driven development of new student housing has transformed the area around the university, filling numerous vacant lots with new residential development and renovating a large number of existing rowhouses, including the lots along Fontain Street. While the push has done much to revive the neighborhood, it has come at a cost of destroying a large number of prewar rowhouses.
Originally, the 1500 block of Fontain Street was lined with a cohesive ensemble of two-story prewar rowhouses clad in dark red brick and topped with ornate parapets and corner finials. While most of these rowhouses still stand, several have since been demolished or renovated, and incongruous three-story structures rise in their place. One such rowhouse stood at 1542 Fontain Street until it was demolished around 2014.
In general, YIMBY advocates for preservation, or at least partial preservation, of prewar buildings of just about any sort, yet if such structures are to be demolished, they ought to be replaced with worthy high-density successors, particularly at centrally-located sites, such as the one at hand (the Temple campus sits two blocks to the east and the Susquehanna-Dauphin Station on the Broad Street subway line is situated around two blocks to the northeast). At four stories, the proposal at 1542 Fontain Street makes for the most efficient use of space yet seen at the block, while the predominantly brick facade will make for a somewhat contextual fit within its prewar surroundings. However, we encourage the city to implement local zoning that would both encourage preservation of the existing prewar rowhouse stock (saving both the buildings and the families that inhabit them) as well as construction of higher-density vacant lots that persist throughout the area.
Subscribe to YIMBY’s daily e-mail
Follow YIMBYgram for real-time photo updates
Like YIMBY on Facebook
Follow YIMBY’s Twitter for the latest in YIMBYnews






Be the first to comment on "Permits Issued for 1542 Fontain Street Near Temple University in North Philadelphia"