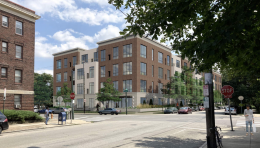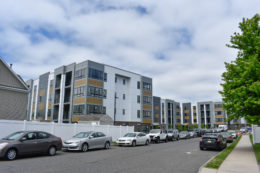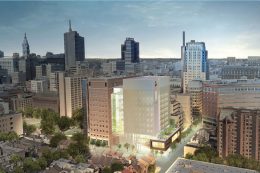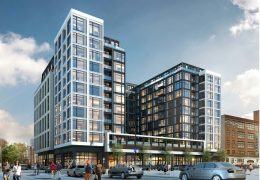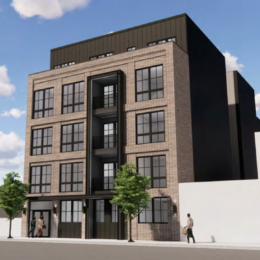Construction Anticipated at 4701-15 Kingsessing Avenue in Cedar Park, Southwest Philadelphia
Philly YIMBY’s latest site visit has revealed that construction has not yet begun at a four-story, 76-unit multi-family building at 4701-15 Kingsessing Avenue in Cedar Park (alternately Squirrel Hill), Southwest Philadelphia. Designed by JKRP Architects, the development will span 67,070 square feet and hold 55 parking spaces, two of which will be ADA and van accessible, as well as one designated for car sharing. The project will also include ten bicycle spaces. Permits list Kingsessing Realty LLC as the owner, Equinox Management & Construction LLC as the contractor, and a construction cost of $8.5 million.

