Today’s installment of Philly YIMBY’s Category Spotlight series focuses on Philadelphia’s proposed and under-construction developments that span between 1,000 and 10,000 square feet. This group generally covers the smallest size range of conventional urban construction (our only smaller category, which is reserved for buildings under 1,000 square feet, does not have even a single entry at this point). Buildings in this category typically range from single-family dwellings and multi-unit rowhouses to small apartment buildings with up to around ten residences. Below is a selection of some such buildings that we have covered since the beginning of the year, when we first introduced the category.
The Skylar
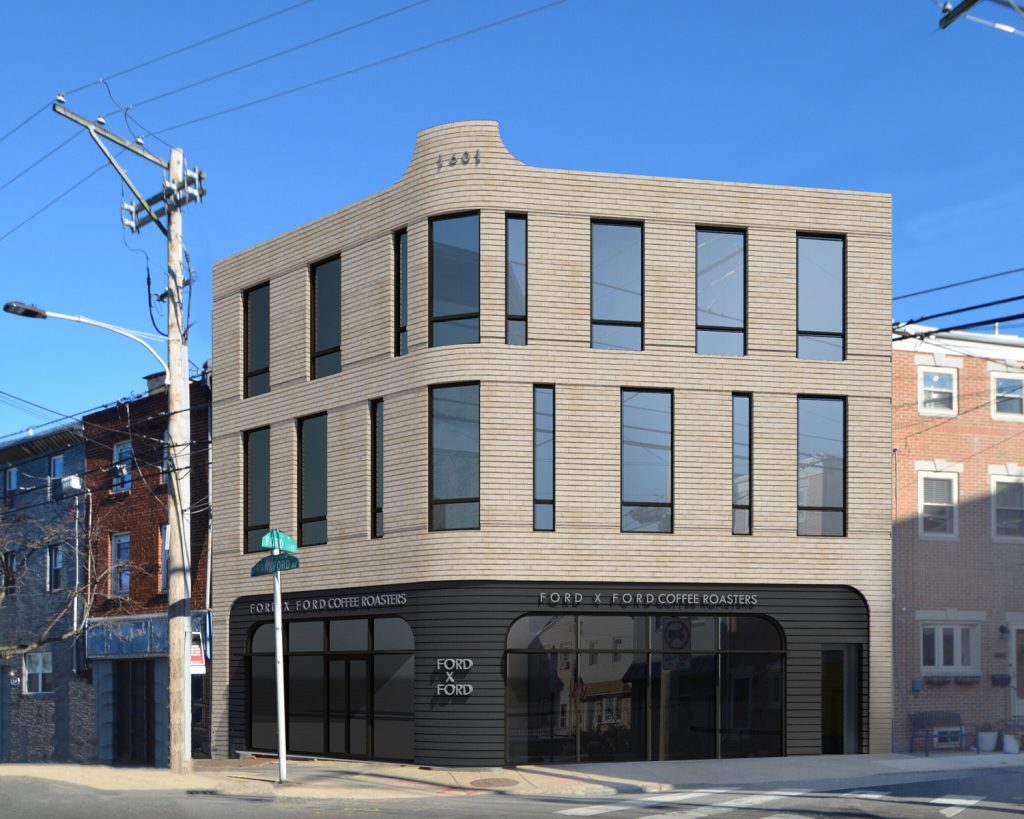
Rendering of 1601 Frankford Avenue.
Featured article: Excavation Advances At The Skylar At 1601 Frankford Avenue In Fishtown, Kensington
Excavation work is making steady progress at The Skylar, a mixed-use development underway at 1601 Frankford Avenue in Fishtown, Kensington. Designed by Ambit Architecture and developed by Stamm Development Group, the new building will stand three stories tall, span 5,910 square feet, and feature ground-floor commercial space, four residential unit, a cellar, and a roof deck. In total, the building is expected to cost an estimated $1.15 million.
2120 Fitzwater Street
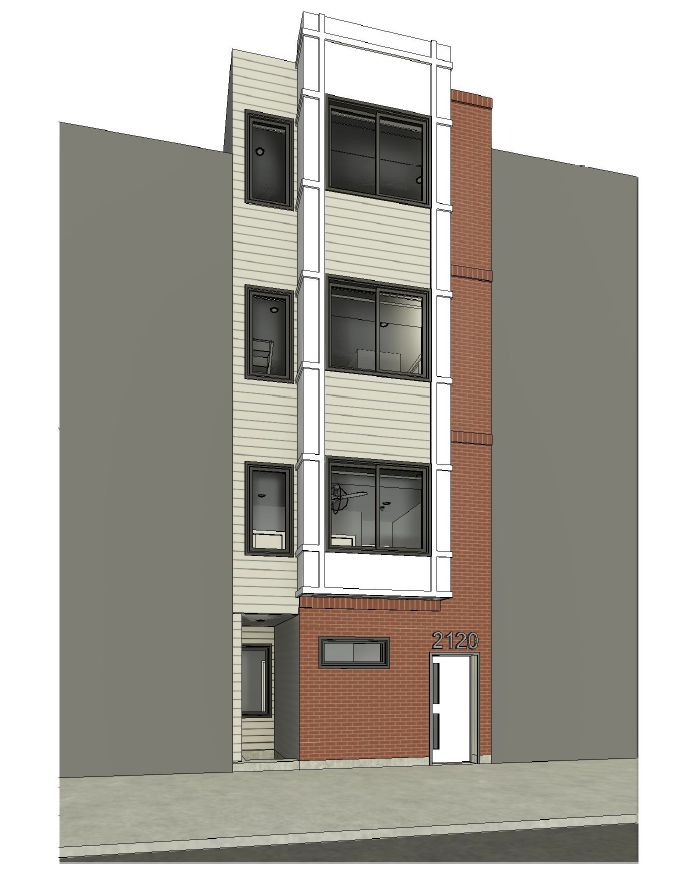
2118-20 Fitzwater Street. Exterior rendering. Credit: Designblendz via the City of Philadelphia
Featured article: Construction Underway At Four-Unit Building At 2120 Fitzwater Street In Graduate Hospital, South Philadelphia
Philly YIMBY’s recent site visit has revealed that construction is well underway at a four-unit apartment building at 2120-Fitzwater-Street in Graduate Hospital, South Philadelphia. Designed by Designblendz, the structure appears to rise four stories tall, although permits describe it as three stories high with a “level 3.5” mezzanine. The development will span a total of 3,550 square feet, lending an average of just under 900 square feet per unit, and will include a basement and full sprinkling. Permits list Chris Steinbiss as the contractor and a construction cost of $400,000.
2301 Grays Ferry Avenue
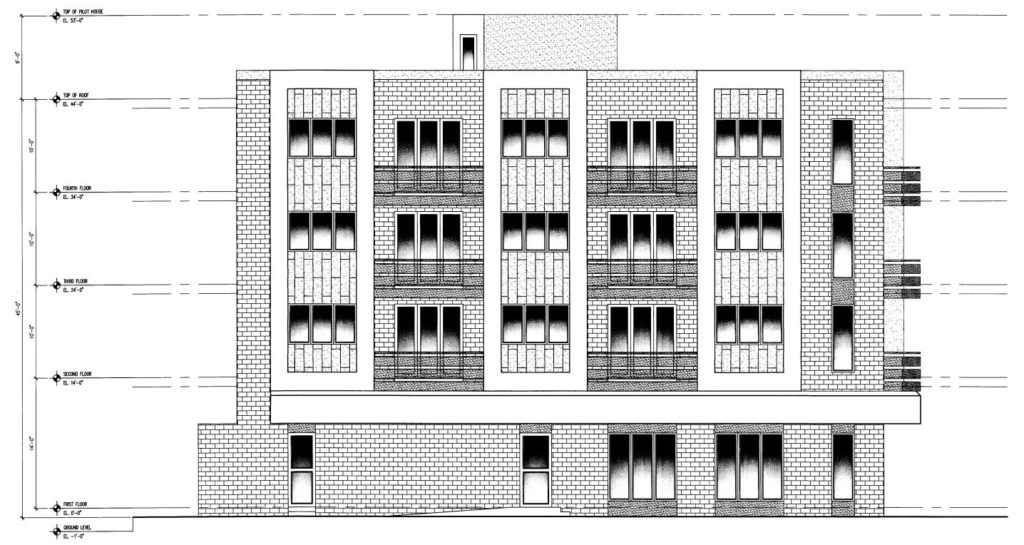
2301 Grays Ferry Avenue. South 23rd Street elevation. Credit: Georges Ballouz via the City of Philadelphia
Featured article: Cladding Imminent At 2301 Grays Ferry Avenue In Graduate Hospital, South Philadelphia
Philly YIMBY’s recent site visit revealed that construction is making steady progress at a four-story, six-unit mixed-use building underway at 2301 Grays Ferry Avenue in Graduate Hospital, South Philadelphia, with cladding work apparently ready to start. The project consists of a three-story vertical extension. The development consists of a three-story vertical extension to an original single-story structure, where a restaurant will be retained on the ground floor and 8,475 square feet of residential space will be added above. The building will feature a basement and full sprinkling. Permits list 2302 Grays Avenue L as the owner and Donald Plummer as the contractor. Construction costs are specified at $1 million.
1602 South 13th Street
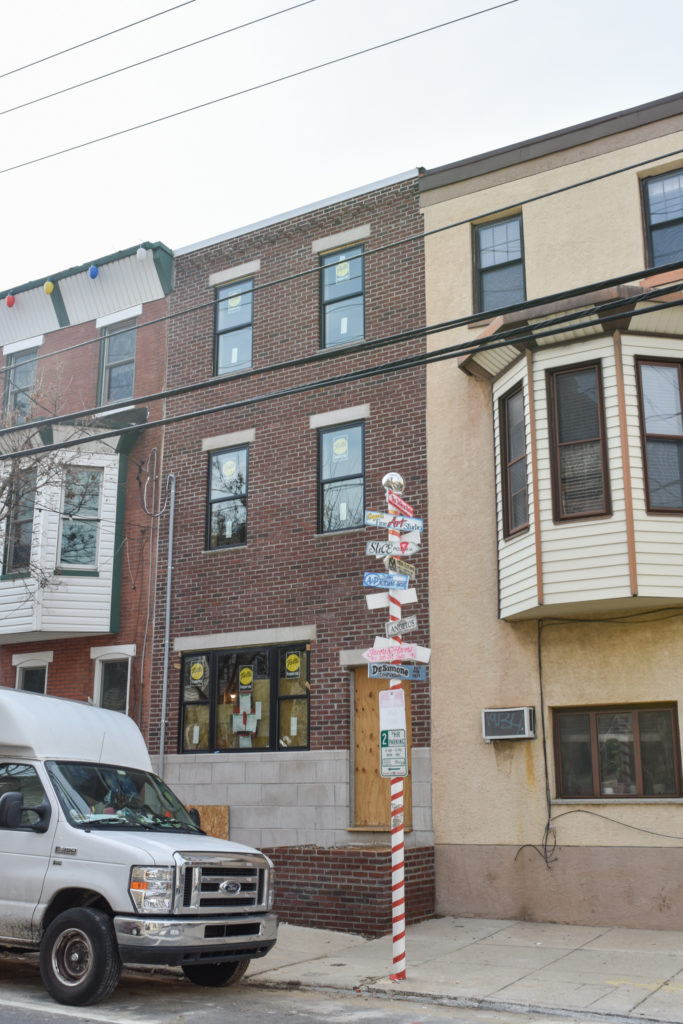
1602 South 13th Street. Photo by Jamie Meller. January 2022
Featured article: Completion Nears At Single-Family Rowhouse At 1602 South 13th Street In East Passyunk, South Philadelphia
Philly YIMBY recently visited the construction site of the single-family rowhouse at 1602 South 13th Street in East Passyunk, South Philadelphia, and discovered that work is nearing completion at the three-story structure. The building rises on the west side of the block between Tasker and Morris streets, one house away from the intersection of 13th and Tasker streets. The development involves a near-complete overhaul of an existing rowhouse, which will increase the size of the structure from 2,685 to 2,870 square feet. Permits list Dennis Du and Khoa D. Du as owners, Toner Architects as the designer, and James DeSimone of DeSimone Contracting as the contractor. Construction costs are specified at $200,000.
2966-68 Richmond Street
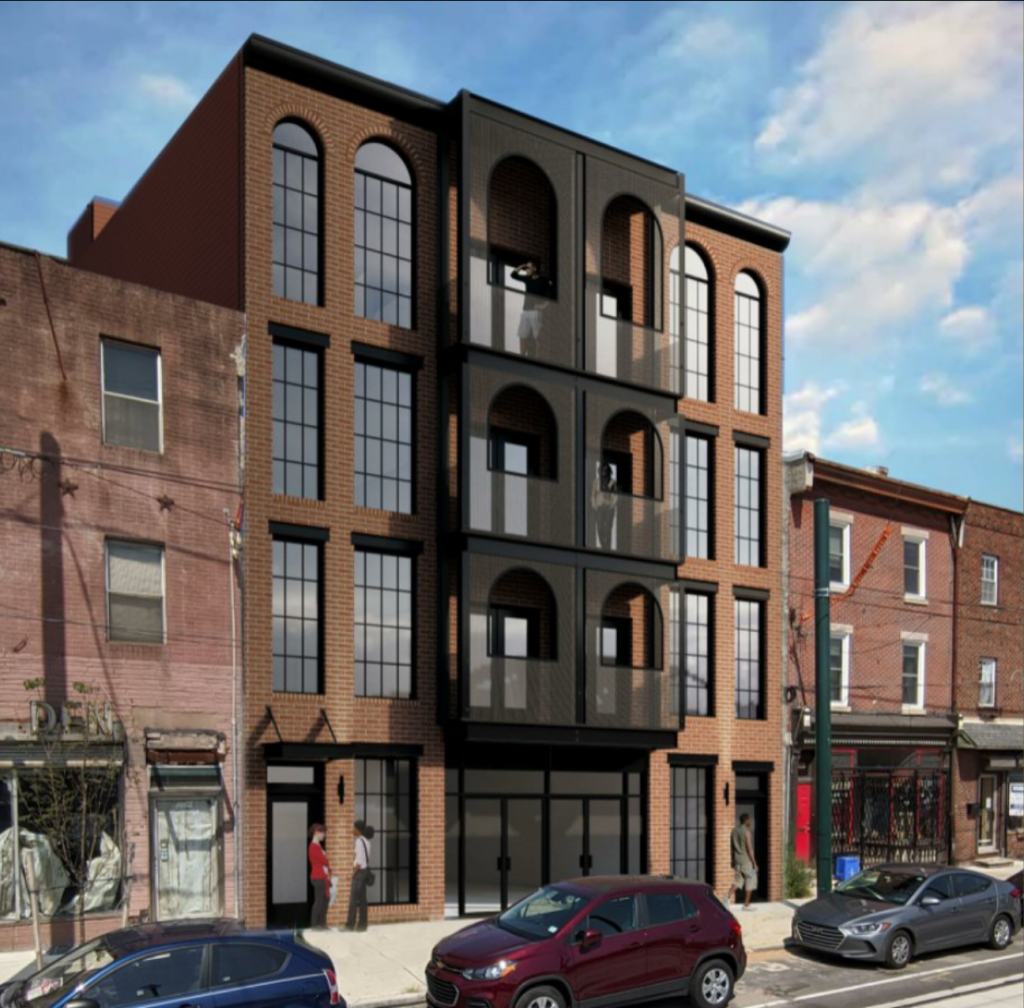
2966-68 Richmond Street. Rendering credit: KJO Architecture
Featured article: Facade Nearly Complete At 2966-68 Richmond Street In Port Richmond, Kensington
Philadelphia YIMBY’s recent site visit has revealed that exterior work nears completion at the four-story, ten-unit mixed-use building under construction at 2966-68 Richmond Street in Port Richmond, Kensington. The development rises on the north side of the block between Ann Street and East Indiana Avenue, across from the Interstate-95 aka the Delaware Expressway. Designed by KJO Architecture, the structure will hold 9,745 square feet of space, of which 2,000 square feet will be allocated for commercial (office) space. The remaining 7,745 will be residential, lending an average of just under 775 square feet per unit. The building will be fully sprinkled. Permits list A Frame Management LLC as the contractor and a construction cost of $1.6 million.
701 South 19th Street
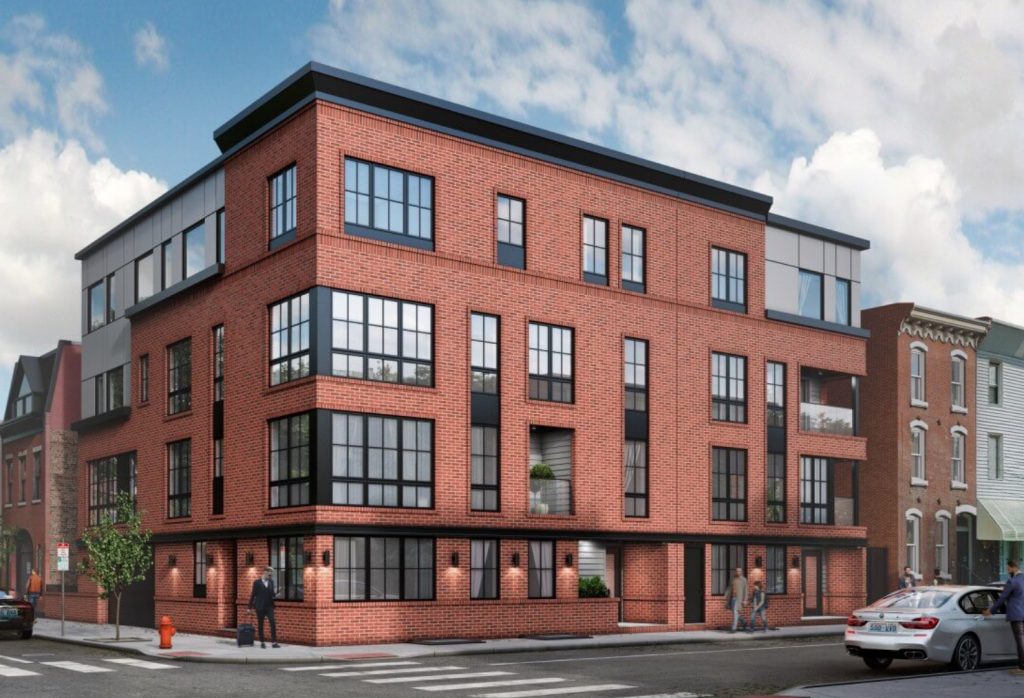
Rendering of Southbridge Condos at 701 South 19th Street. Credit: Zatos Investments.
Featured article: Completion Approaches At Southbridge Condos Phase 2 At 701 South 19th Street In Graduate Hospital, South Philadelphia
A recent site visit by Philly YIMBY has revealed that work is nearly finished at Southbridge Condos, a four-story, six-unit condominium development under construction at 701 South 19th Street in Graduate Hospital, South Philadelphia. Designed by Gnome Architects and developed by Zatos Investments, the building spans a 3,802-square-foot ground footprint and will offer 8,122 square feet of interior space, which translates to a sizable average of over 1,300 square feet per condo. Building features will include full sprinkling, balconies in select units, and roof decks that promise to offer sweeping vistas of the skylines of nearby Center City and University City. Permits list Point Builders Design Concepts as the contractor. The total construction cost is specified at $500,000.
The Trinity
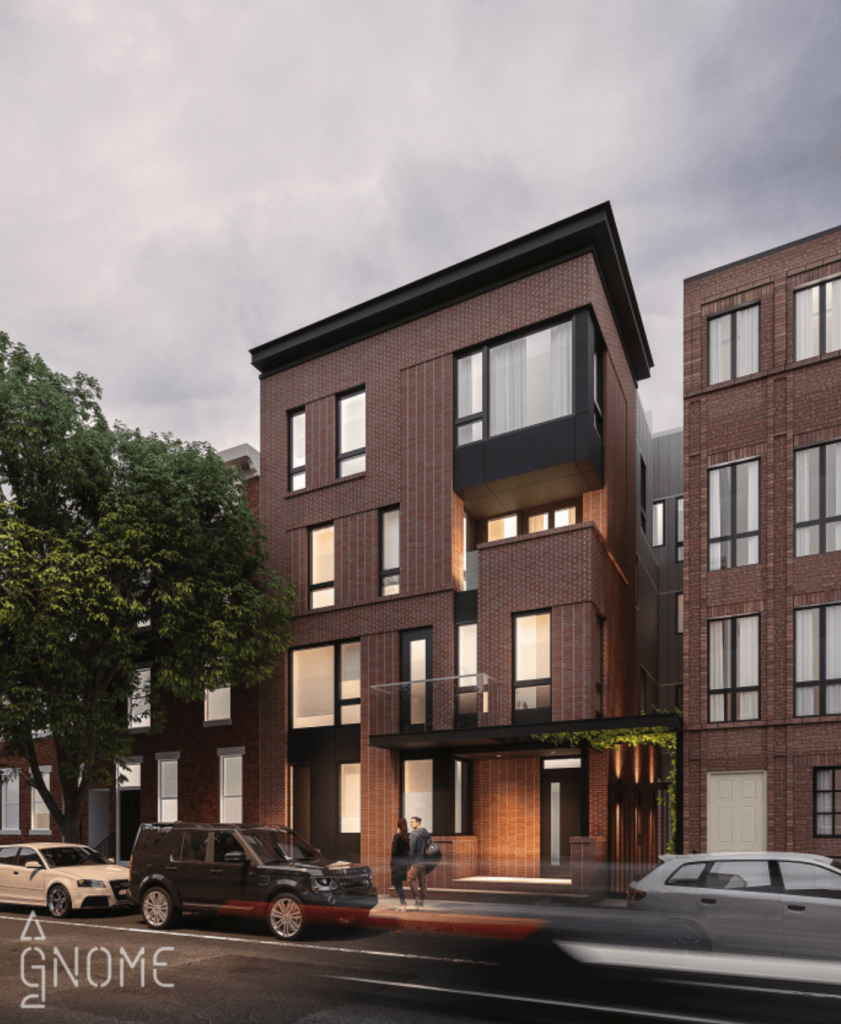
The Trinity at 1621-23 Bainbridge Street. Credit: Gnome Architects
Featured article: Completion Nears At The Trinity At 1621-23 Bainbridge Street In Graduate Hospital, South Philadelphia
Philly YIMBY’s recent site visit revealed that completion is fast approaching at The Trinity, a seven-unit luxury condominium under construction at 1621-23 Bainbridge Street in Graduate Hospital, South Philadelphia. Designed by Gnome Architects and developed by Zatos Investments (which also acts as the contractor), the development rises four stories tall and will hold seven condominium units upon completion. The brick-clad structure will span 9,754 square feet and feature full sprinkling, balconies, and roof decks. Construction cost is specified at $970,000.
To see more similar developments, please visit the category page:
Square feet 1,000 to 9,999
You may see a full listing of categories for any given article at the bottom.
Subscribe to YIMBY’s daily e-mail
Follow YIMBYgram for real-time photo updates
Like YIMBY on Facebook
Follow YIMBY’s Twitter for the latest in YIMBYnews

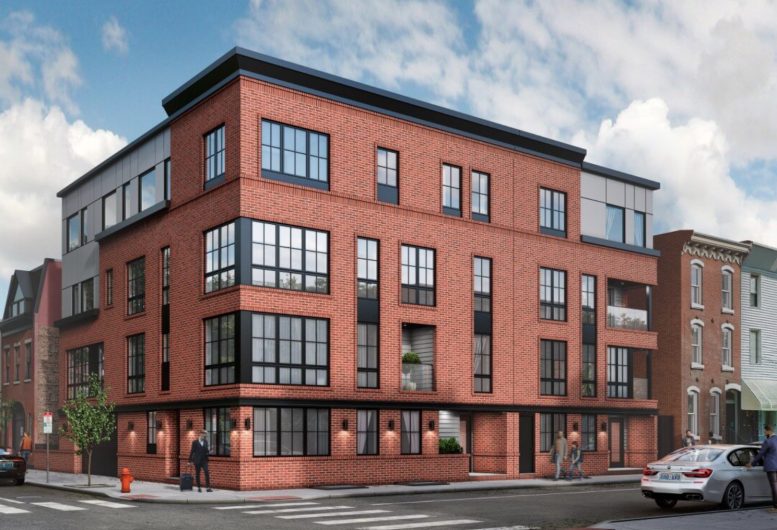
Be the first to comment on "Philly YIMBY Looks at New Developments Spanning 1,000 to 10,000 Square Feet"