Philly YIMBY’s recent site visit has revealed that construction is well underway at a four-unit apartment building at 2120-Fitzwater-Street in Graduate Hospital, South Philadelphia. Designed by Designblendz, the structure appears to rise four stories tall, although permits describe it as three stories high with a “level 3.5” mezzanine. The development will span a total of 3,550 square feet, lending an average of just under 900 square feet per unit, and will include a basement and full sprinkling. Permits list Chris Steinbiss as the contractor and a construction cost of $400,000.
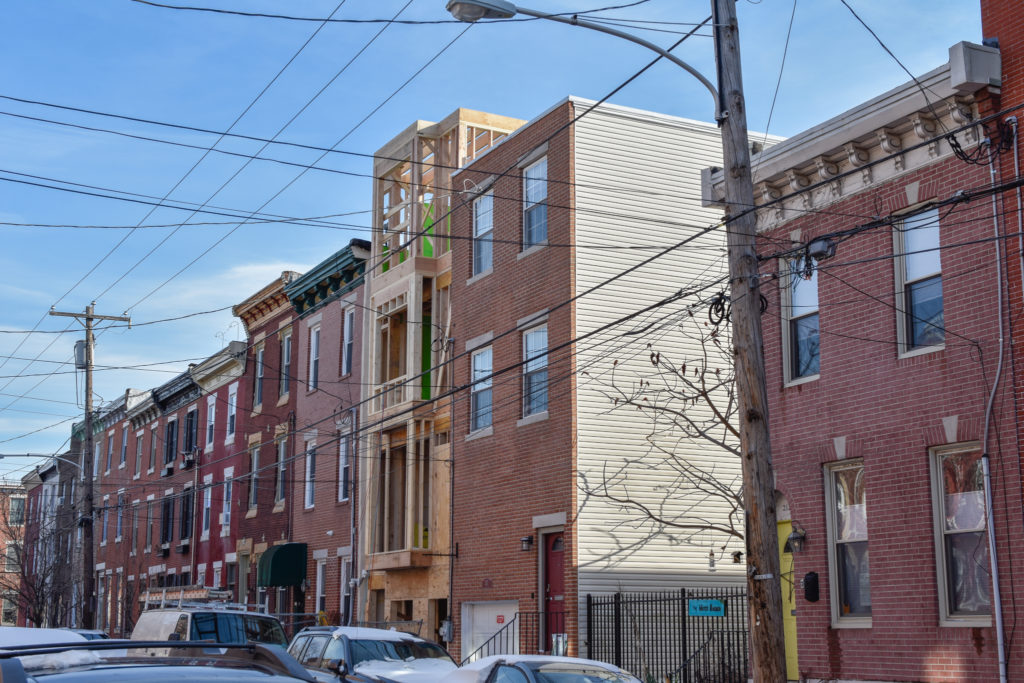
2118-20 Fitzwater Street. Photo by Jamie Meller
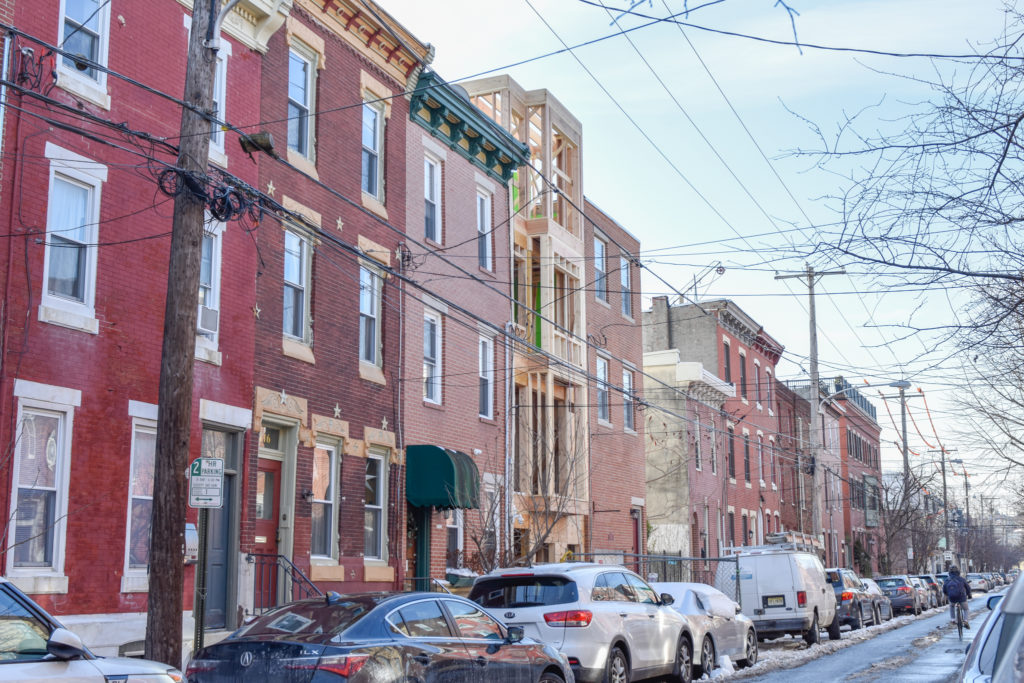
2118-20 Fitzwater Street. Photo by Jamie Meller
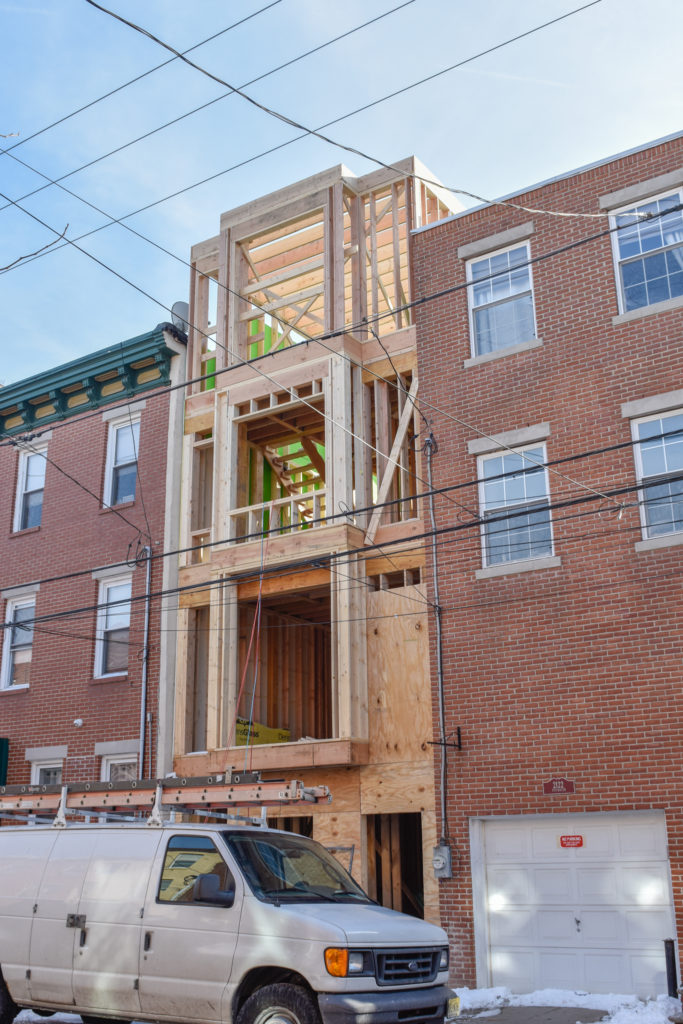
2118-20 Fitzwater Street. Photo by Jamie Meller
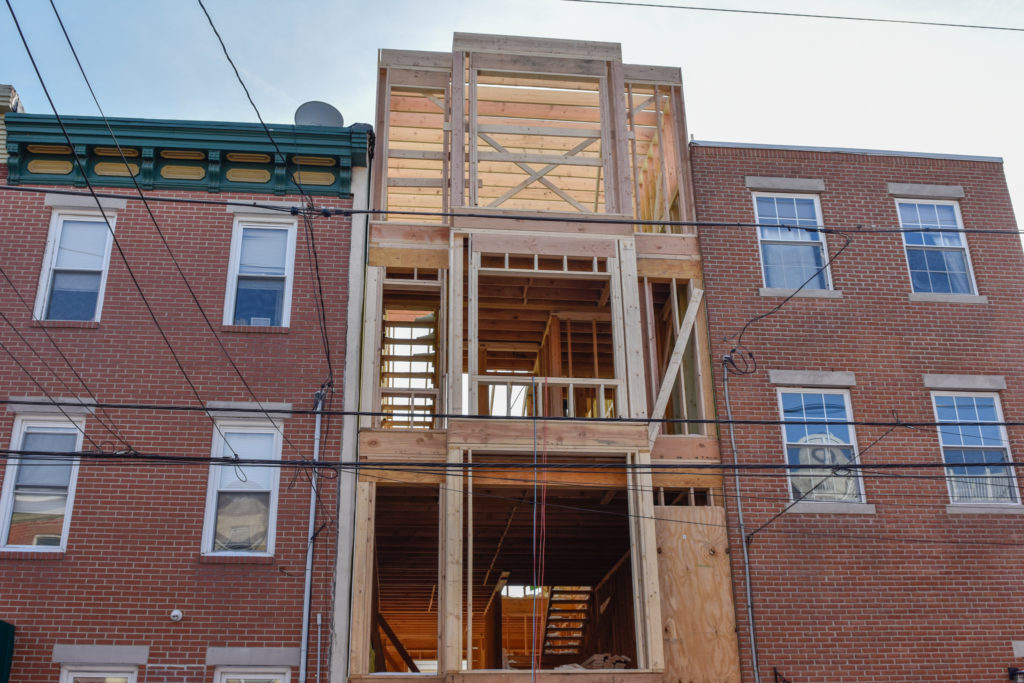
2118-20 Fitzwater Street. Photo by Jamie Meller
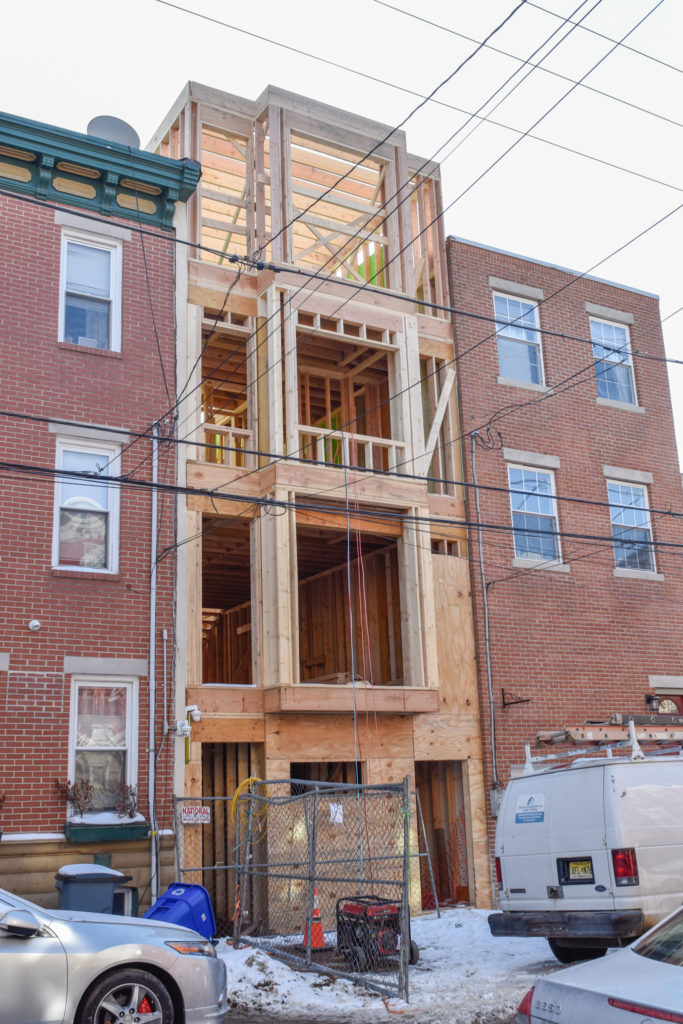
2118-20 Fitzwater Street. Photo by Jamie Meller
Permits list the structure as situated at 2118-20-Fitzwater-Street. The actual development, however, appears to only span the 2120 lot, thankfully sparing the prewar rowhouse with an exquisite green and yellow cornice at number 2018. The new structure measures 16 feet wide and 68 feet deep, leaving space for a 17-foot-deep rear yard.
The building rises 42 feet high to its pinnacle, using two feet of the seven-foot low-income height bonus earned via a $30,000 in-lieu payment. This height limitation, dictated by the city’s absurd regulations that tie low-income bonuses to height rather than to unit count or square footage, may explain why the designers opted to forgo the classic raised base and to situate the ground level at the sidewalk, opting to channel the bonus height into the mezzanine level.
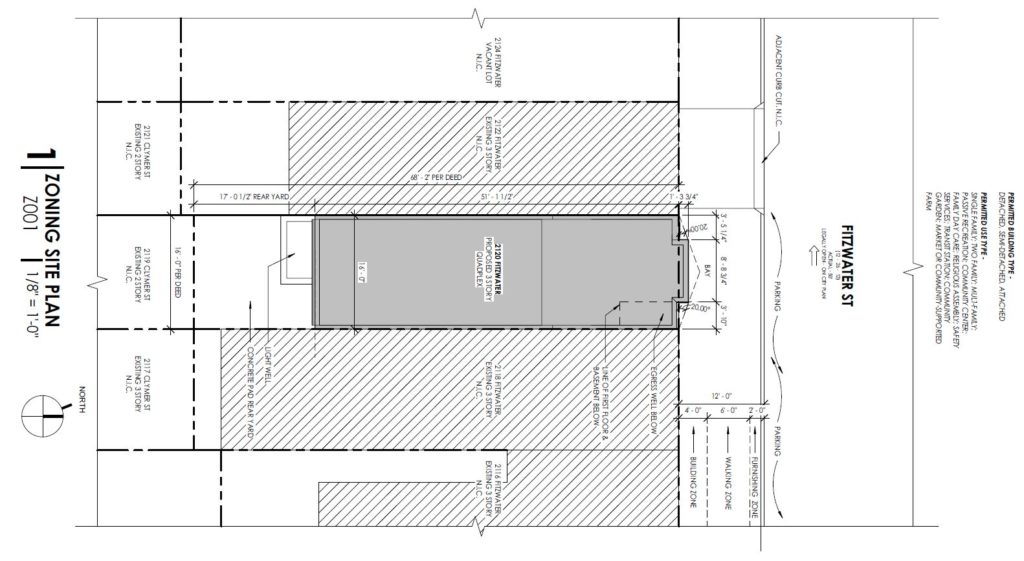
2118-20 Fitzwater Street. Site plan. Credit: Designblendz via the City of Philadelphia
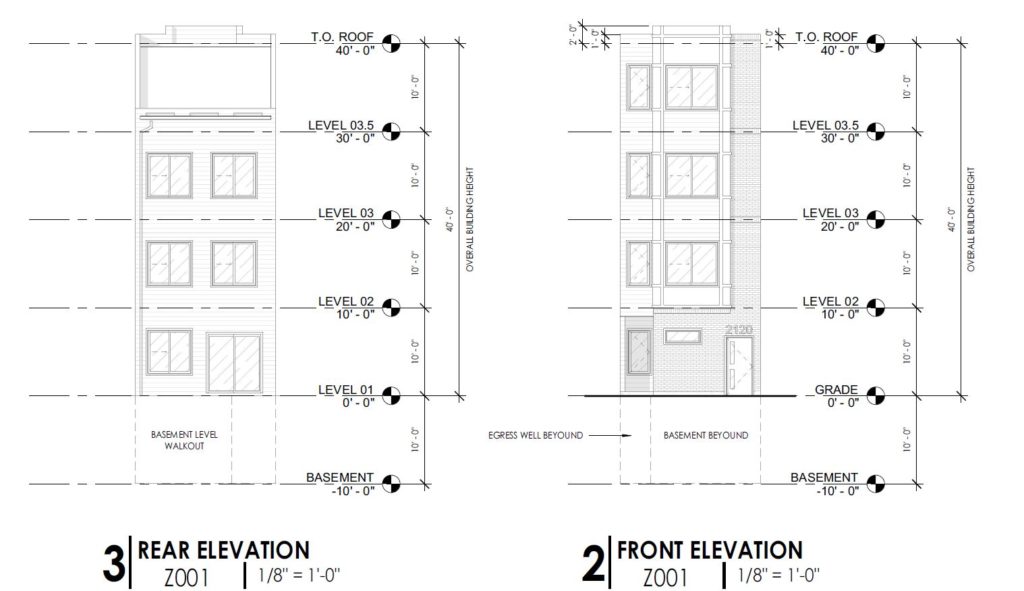
2118-20 Fitzwater Street. Elevations. Credit: Designblendz via the City of Philadelphia
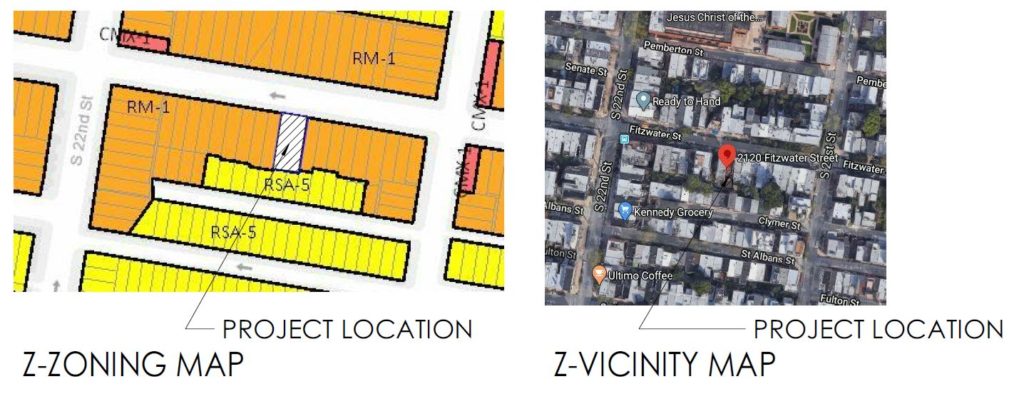
2118-20 Fitzwater Street. Credit: Designblendz via the City of Philadelphia
The development rises on the south side of the block between South 21st and South 22nd streets. The new building replaces a quirky lot with a single parking space, paved in ornamental mosaic and stones, with green planters on the sides and folk art on the stucco walls of adjacent buildings. A wooden plank fence separated a small rear yard in the back.
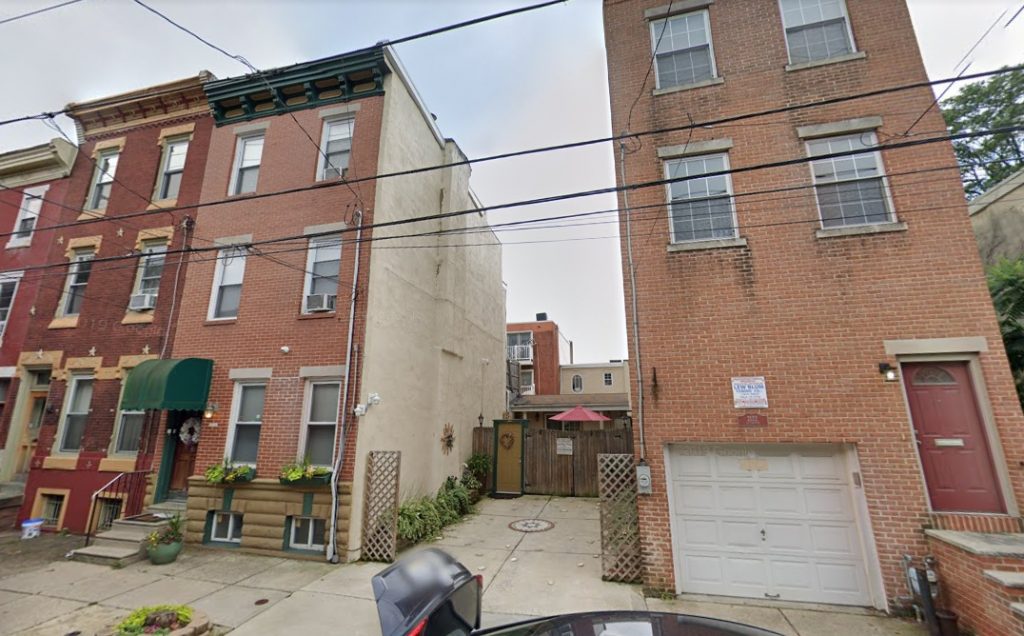
2118-20 Fitzwater Street. Looking southeast, July 2019. Credit: Google
The lot added a certain charm to the block; however, we would much rather see a largely unbuilt property such as the one at hand make way for a new building rather than razing a stately existing rowhouse, as it happens all too often throughout the neighborhood, particularly along Fitzwater Street.
If the plain rendering that is currently available is accurate, the final product will be decidedly modern. The design would strongly clash with the surrounding prewar aesthetic it not for its general adherence to basic tenets of rowhouse design and partial inclusion of red brick at the facade. However, assuming that material finishes and detail execution will be of reasonable quality, we are, at a minimum, thankful that the project is not replacing a prewar edifice. We would not mind if future developers took a wrecking ball to the plain and weather-worn structure next door at 2122 Fitzwater Street, but we urge builders to keep away from the rest of the magnificent prewar rowhouses along the block, many of which feature varied colorful cornices.
2120 Fitzwater Street rises in the western portion of Graduate Hospital, reasonably distant (within a 15-minute-plus-walk to the east) of the Lombard-South station on the Broad Street Line. However, venerated Rittenhouse Square Park lies within a slightly shorter walking distance to the northeast, and the Schuylkill River Park and the adjacent river trail is situated within even closer proximity to the northwest.
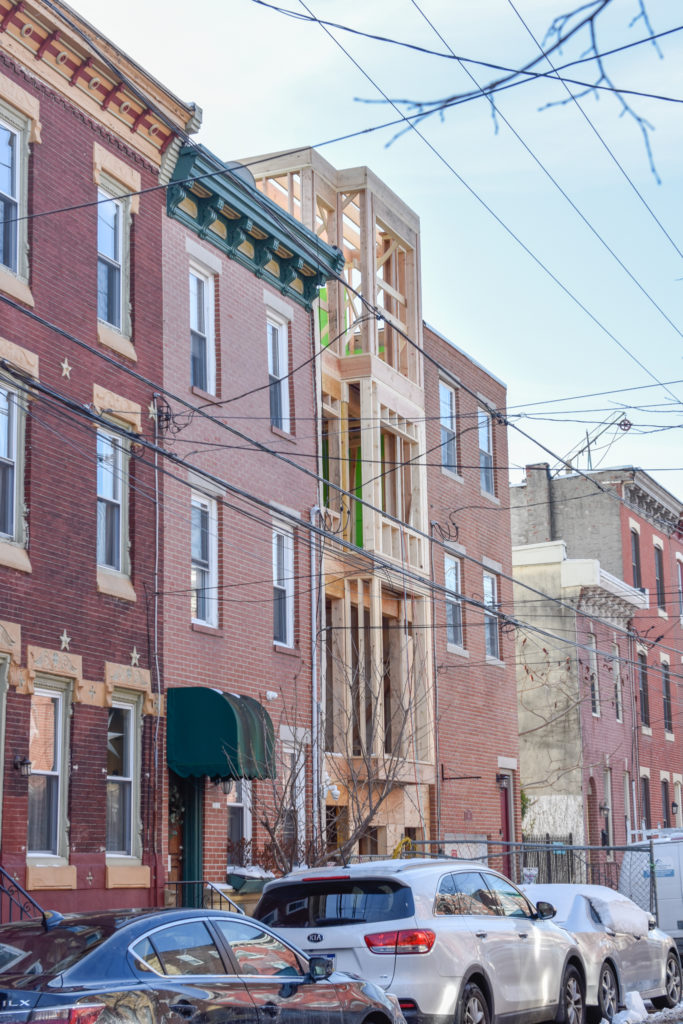
2118-20 Fitzwater Street. Photo by Jamie Meller
Subscribe to YIMBY’s daily e-mail
Follow YIMBYgram for real-time photo updates
Like YIMBY on Facebook
Follow YIMBY’s Twitter for the latest in YIMBYnews

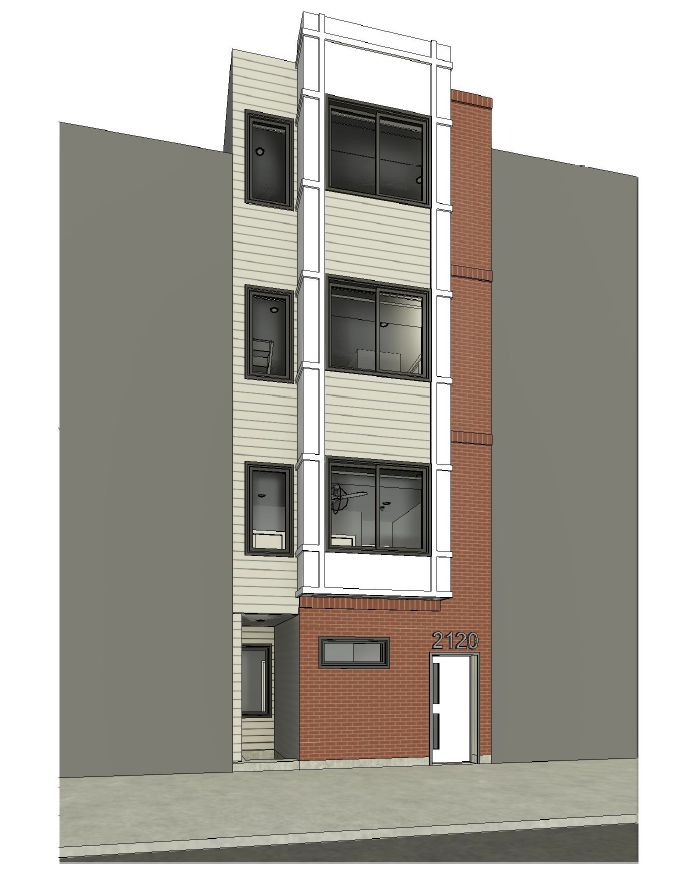
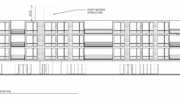
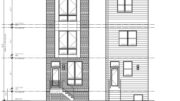
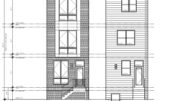
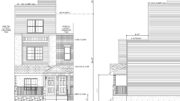
This might be the hands down worst facade I’ve seen in Philadelphia. YIKES.
Agree! Looks like crap.