Excavation work is making steady progress at The Skylar, a mixed-use development underway at 1601 Frankford Avenue in Fishtown, Kensington. Designed by Ambit Architecture and developed by Stamm Development Group, the new building will stand three stories tall, span 5,910 square feet, and feature ground-floor commercial space, four residential unit, a cellar, and a roof deck. In total, the building is expected to cost an estimated $1.15 million.
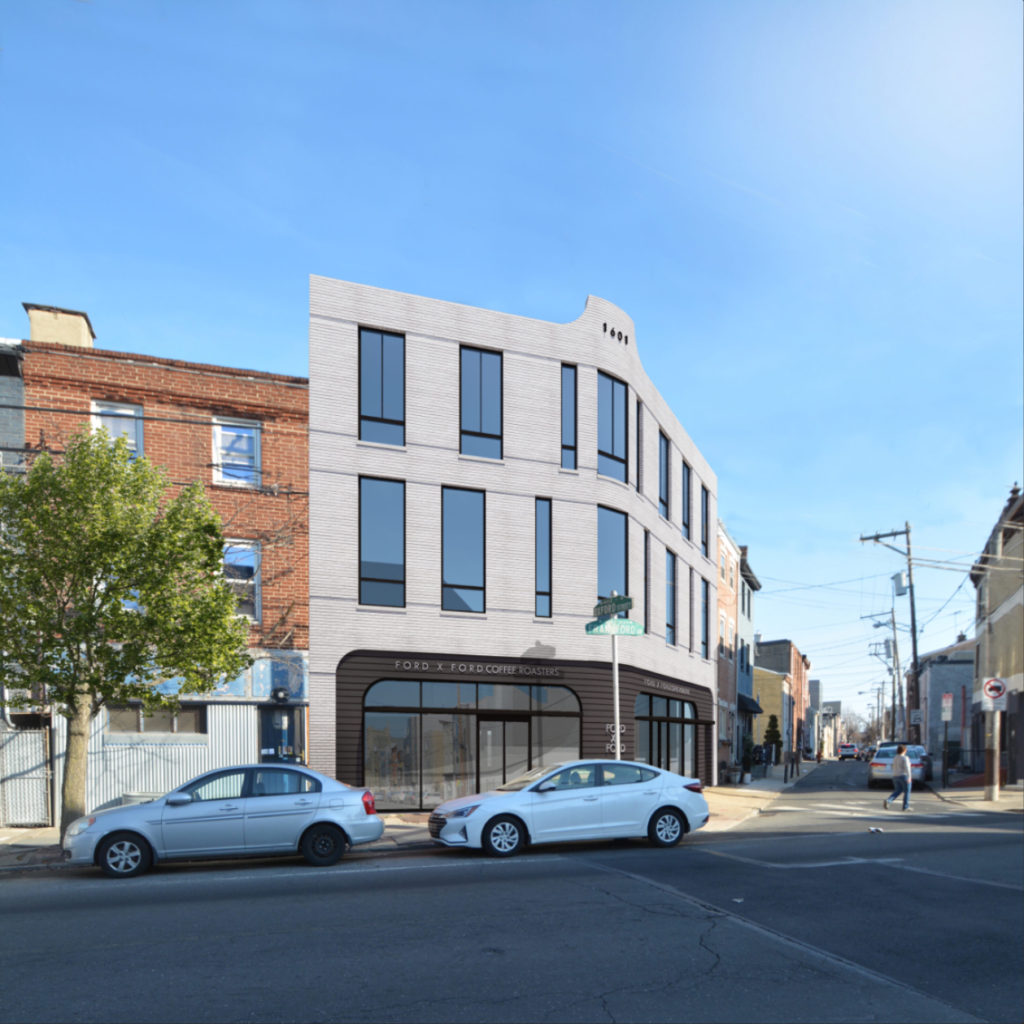
Rendering of The Skylar at 1601 Frankford Avenue. Credit: Ambit Architecture.
The Skylar will feature an attractive exterior that will be a great addition to the intersection. Primarily, tan brick will cover most of the street-facing facade on the second and third floors, with brick piers stretching down to the ground floor. The ground floor will also include floor-to-ceiling windows and black paneling at the retail space, where a coffee shop is shown in renderings. The most impressive feature of the building’s design, however, is its attractive use of curves. The prominent curve at the corner gives the structure a distinctive appearance, as do the curved borders on the black paneling and windows at the ground-floor commercial space. Lastly, a small crown embroidered with the building’s address pleasantly finishes the very attractive design.
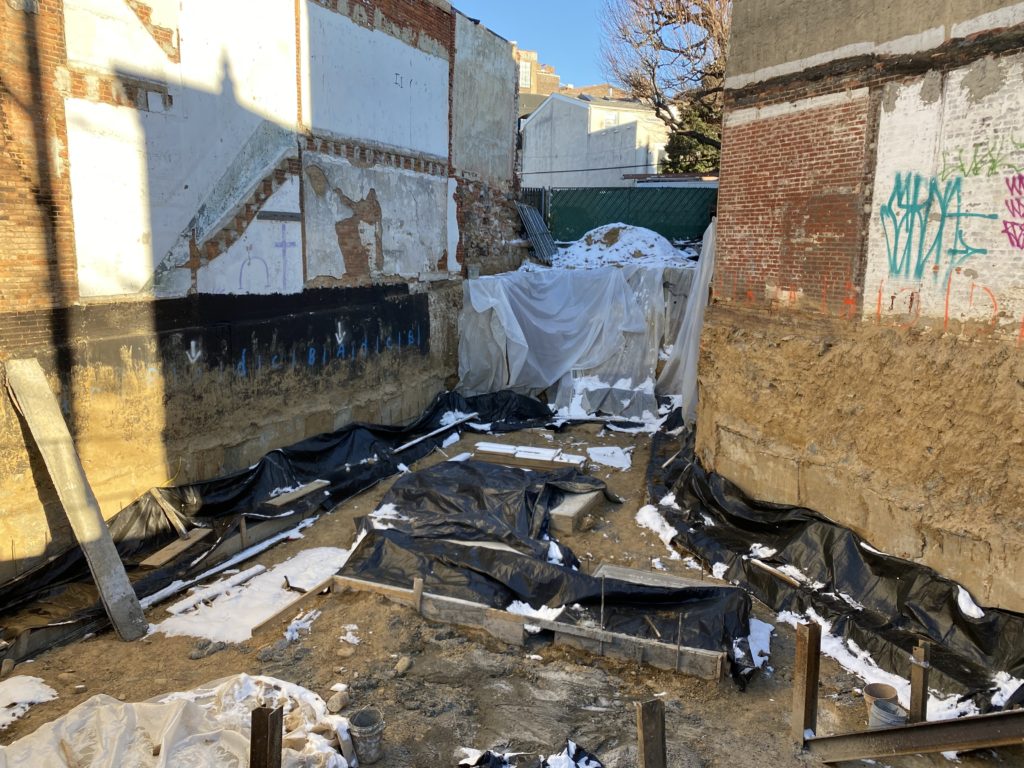
Current view of 1601 Frankfort Avenue. Credit: Colin LeStourgeon.
Excavation work appears largely complete, with a one-story pit spanning the lot. Early signs of foundation work can also be seen at the site, with preparations in place for footers. It is likely that foundation work will begin shortly and may be done by the time spring rolls around.
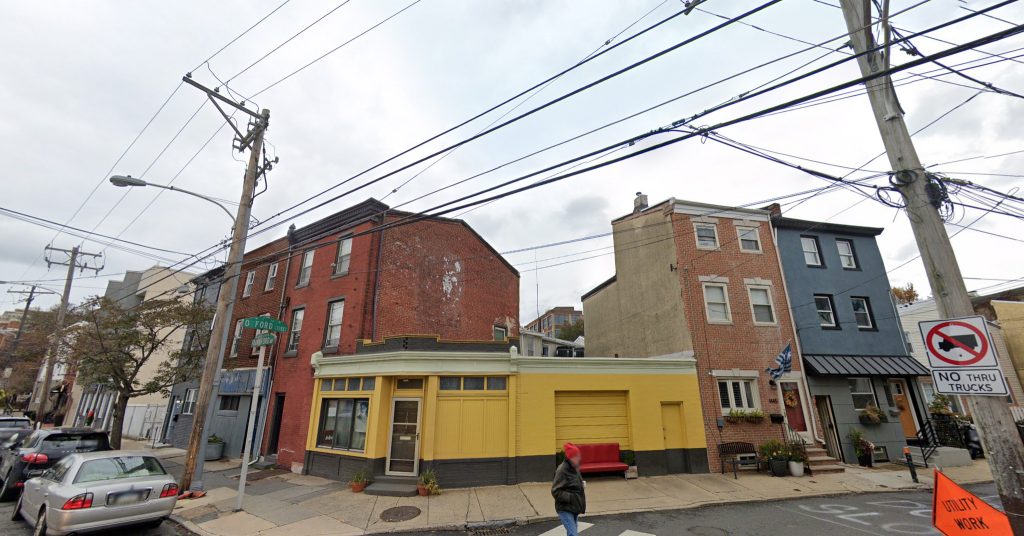
Site of 1601 Frankford Avenue. Credit: Google.
YIMBY previously shared news on the development last August, when permits were issued for the building’s construction. At that time, the previous structure still stood at the site, so the progress made on the project since that time signals that the development is moving forward very quickly.
The Skylar will be a great addition to the site. Although the density increase it will offer will be rather minor, it will still add new housing stock to the neighborhood. Just as important, however, is the commercial addition, which will contribute to the Frankford Avenue commercial corridor.
Conflicted information is available for the project’s completion. The developers list the completion as planned to occur in spring, while a brochure on the project states an expected completion in summer. Either way, this project has to move forward very rapidly to meet either of these goals.
Subscribe to YIMBY’s daily e-mail
Follow YIMBYgram for real-time photo updates
Like YIMBY on Facebook
Follow YIMBY’s Twitter for the latest in YIMBYnews

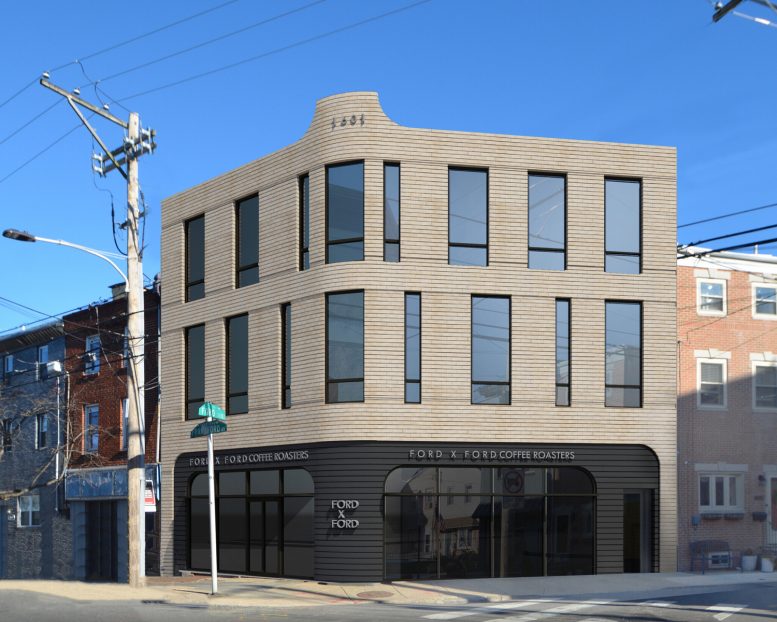
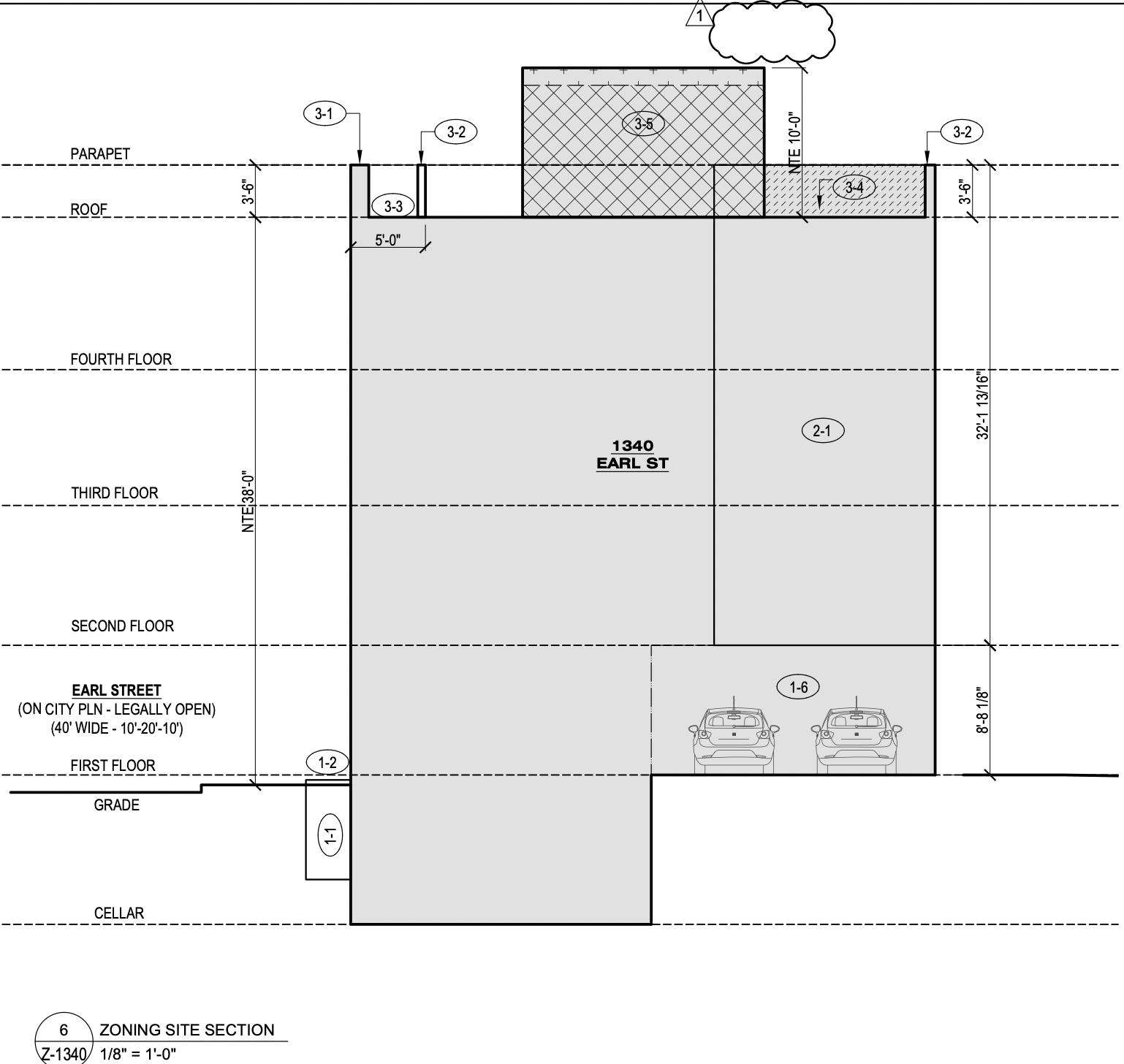
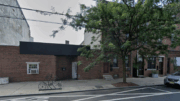
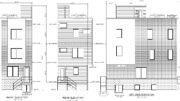

One would have hoped for a modification in the design to address the contextual architectural elements…(windows, materials) the silly high corner cornice….and reduce the signage. This design fails on so many levels……….and it’s so simple to improve it.
RIP iconic Matt Damon poster.