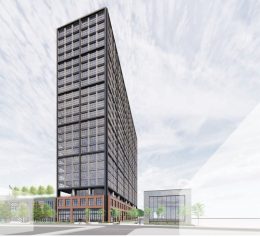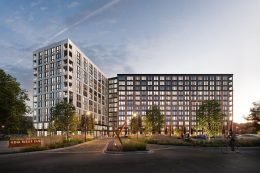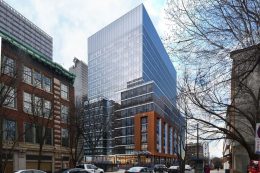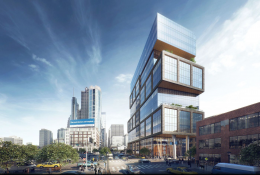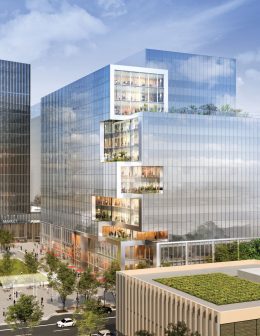Demolition Imminent at Site of 23-Story Tower Proposed at 412 North 2nd Street in Northern Liberties, Lower North Philadelphia
The 27th place on Philly YIMBY’s December 2021 Development Countdown goes to the 260-foot-tall, 23-story residential tower planned at 412 North 2nd Street in Northern Liberties, Lower North Philadelphia. The development will rise between 2nd, Callowhill, and Willow streets in the southeast corner of Northern Liberties, near the Delaware River waterfront and a block north of Old City. Designed by Morris Adjmi Architects and developed by National Real Estate Development, LLC, (aka National Development) and The KRE Group, the tower will offer 397 residential units, 20,431 square feet of retail, and 105 parking spaces. Although demolition permits have recently been filed, our recent site visit that demolition has not yet begun.

