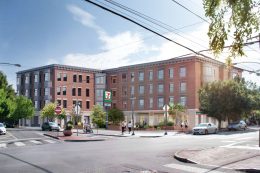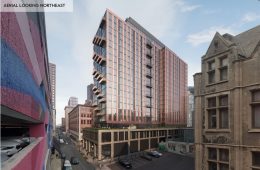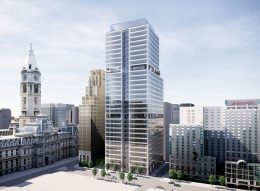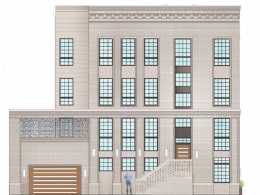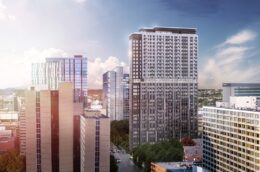Construction Continues at 841-51 South 2nd Street in Queen Village, South Philadelphia
A recent site visit by Philly YIMBY has observed that construction has topped out and exterior work is underway at a four-story, 42-unit mixed-use project under construction at 841-51 South 2nd Street in Queen Village, South Philadelphia. The building rises at the northeast corner of 2nd and Christian streets. Designed by Harman Deutsch Ohler Architecture (HDO Architecture), the development will span 54,313 square feet, with a plaza at the street corner and retail on the ground floor, as well as a roof deck. Permits list Indian Harbour Asset Management LLC as the contractor and a construction cost of $6.79 million.

