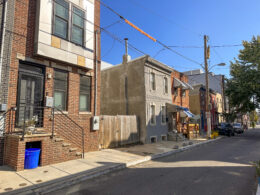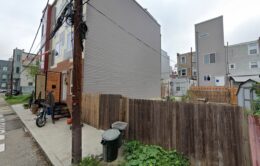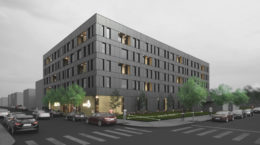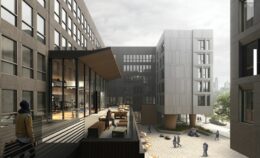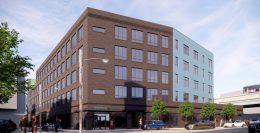Site Remains Vacant at 1735 Seybert Street in Cecil B. Moore, North Philadelphia
Philly YIMBY’s recent site visit shows that a site slated for construction continues to sit vacant at 1735 Seybert Street in Cecil B. Moore, Lower North Philadelphia, after the demolition of a vacant two-story single-family rowhouse. An attractive wood plank fence encloses the vacant lot. The work was performed as part of the City of Philadelphia demolition program. Permits listed Francis Henriquez of FH Demolition as the contractor and a work cost of $13,995.

