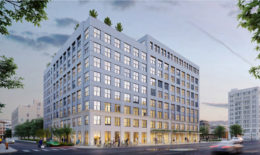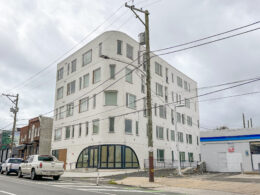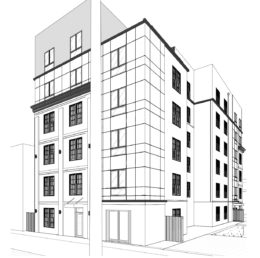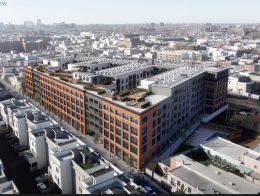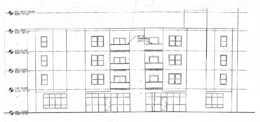Construction Complete at 545 North Broad Street in Poplar, Lower North Philadelphia
In recent days, Philly YIMBY checked in on the nine-story-tall, 108-unit mixed-use recently completed building at 545 North Broad Street in Poplar, Lower North Philadelphia. The development is located rises on the east side of the street, spanning a lot bordered by Brandywine Street to the south and Green Street to the north. Designed by CANNOdesign and developed by Elk Street Management, the development spans 152,635 square feet, a figure that includes 11,130 square feet of commercial space on the ground floor. The building features a roof deck and parking for 31 cars and 50 bicycles. Permits list the Daniel J. Keating Company as the contractor and specify a construction cost of $20 million.

