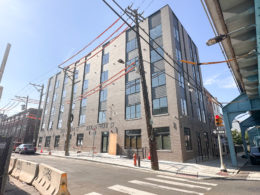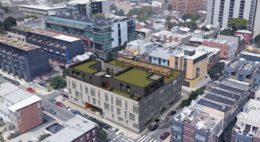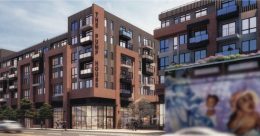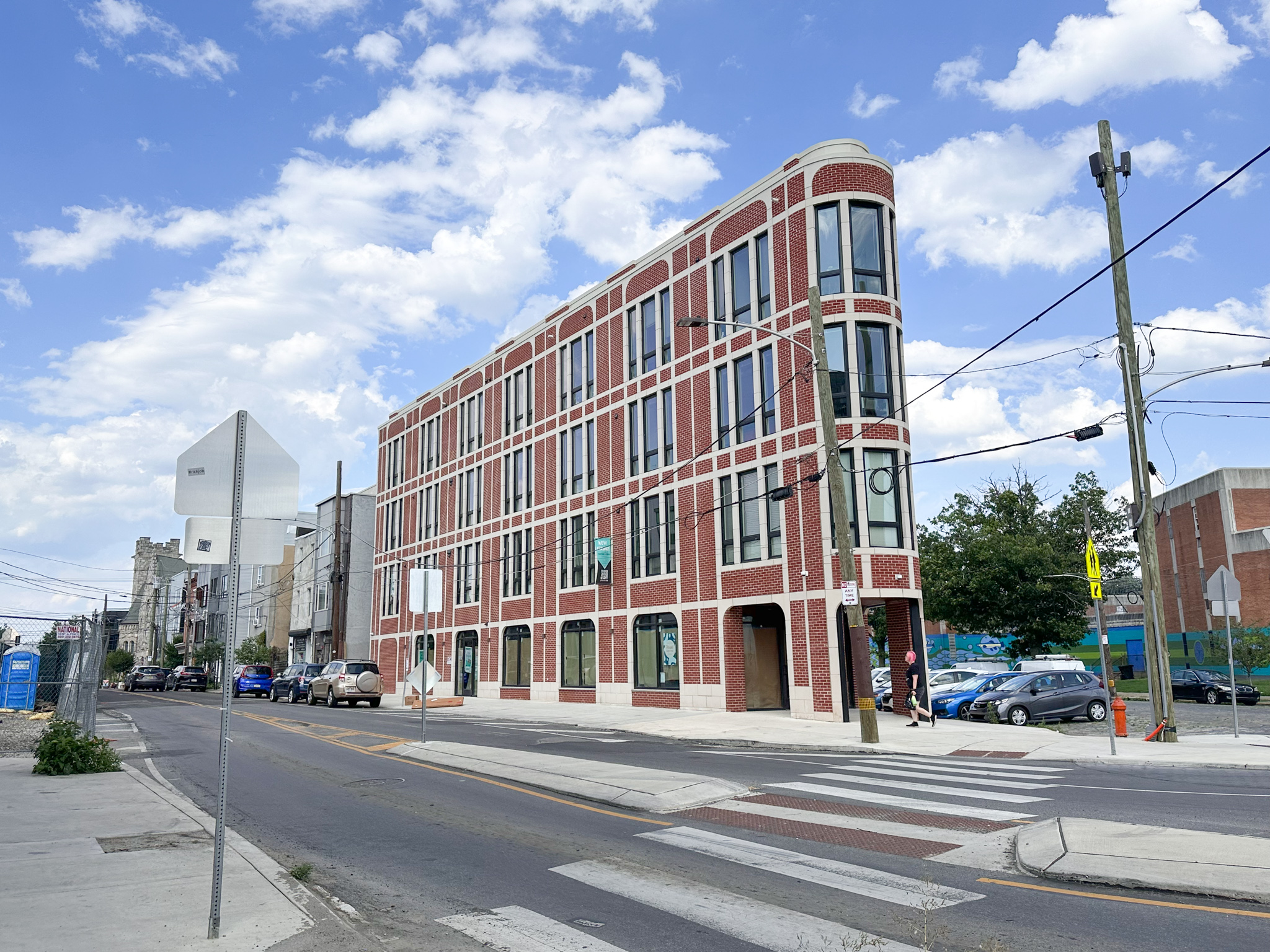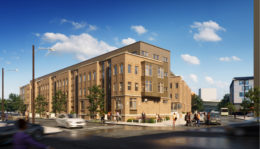Construction Complete at 2000 North Front Street in Fishtown
A recent site visit by Philadelphia YIMBY has confirmed that construction is complete at a five-story, 21-unit mixed-use building at 2000 North Front Street in Fishtown. The structure stands at the northwest corner of Front and Norris streets, replacing a dilapidated and boarded-up three-story prewar building. The development offers 22,992 square feet of interior space, which will include a commercial component and a roof deck. Permits list Dr. Jerry Ginsberg as the owner, KCA Design Associates as the architect, and Tota Builders, Inc. [sic] as the contractor. Construction costs are indicated at $710,000.

