A recent site visit by Philadelphia YIMBY has confirmed that demolition work has been completed and excavation is underway at the site of a three-story, nine-unit mixed-use development proposed at 1700 Frankford Avenue in Fishtown. The development will stand on the northwest corner of Frankford Avenue and East Columbia Avenue. Designed by Ambit Architecture, the structure will span 13,924 square feet and will include ground-floor commercial space and a basement. Permits list GRIT Construction as the contractor and indicate a construction cost of $2.175 million.
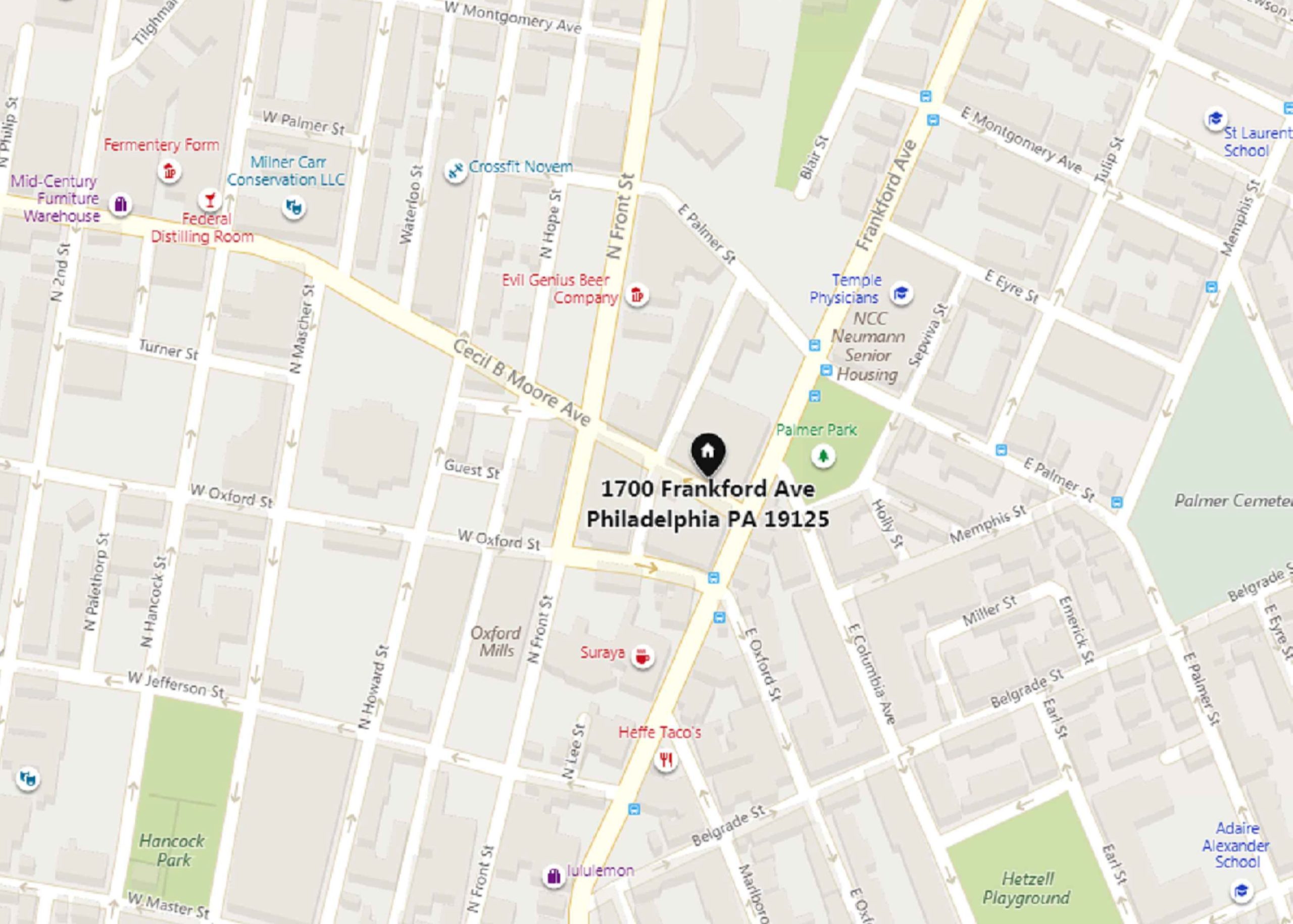
1700 Frankford Avenue. Location map. Credit: Ambit Architecture via the City of Philadelphia
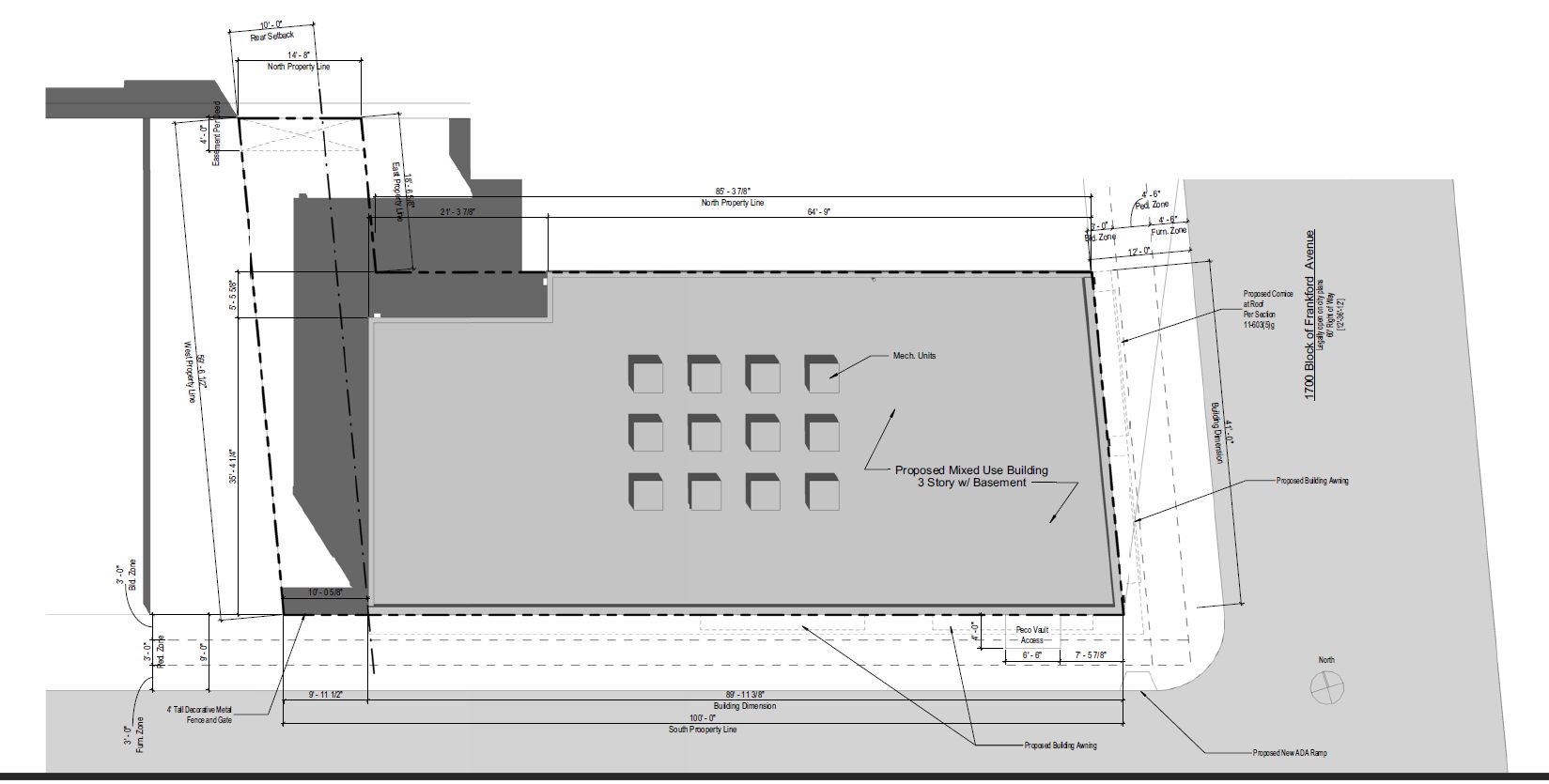
1700 Frankford Avenue. Site plan. Credit: Ambit Architecture via the City of Philadelphia
Permits for 1700 Frankford Avenue were issued in late May, around the same time as permits for a smaller sister building next door at 1704 Frankford Avenue, developed by the same project team, which we covered yesterday. The new structure will evoke a similar, traditionally inspired, architectural style as is sibling, albeit with enough differences to add further visual interest to the composition.
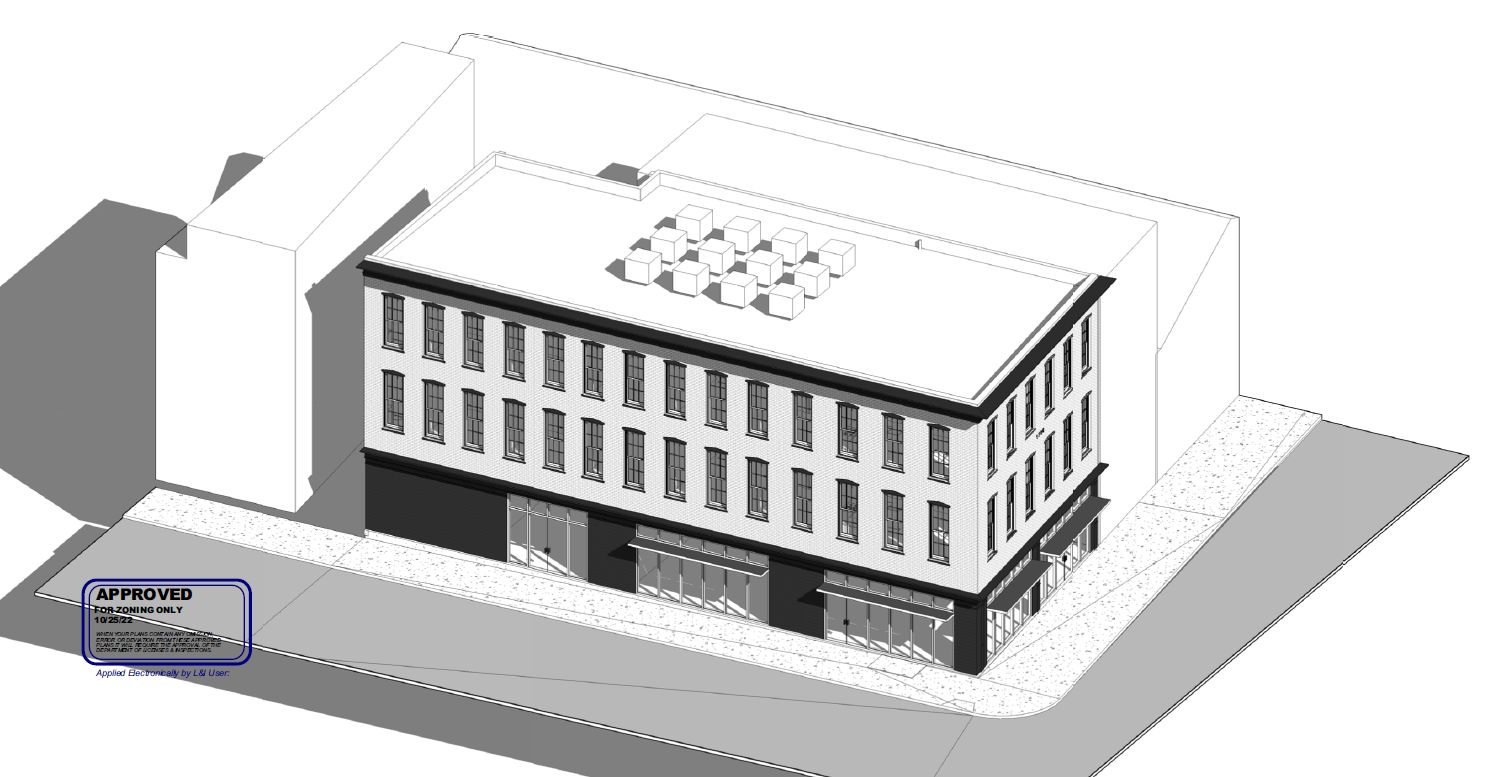
1700 Frankford Avenue. Axonometric diagram. Credit: Ambit Architecture via the City of Philadelphia
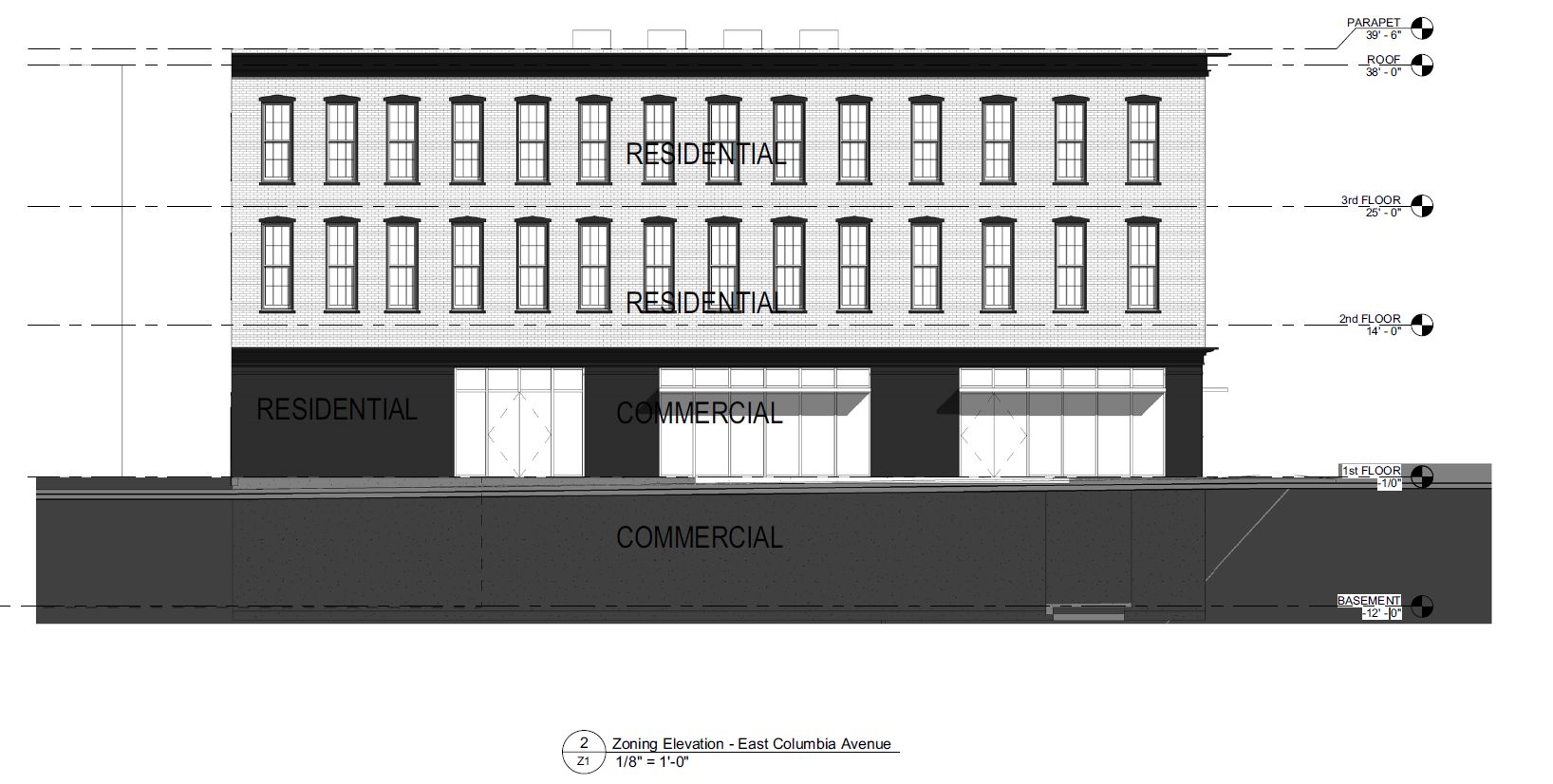
1700 Frankford Avenue. Front elevation. Credit: Ambit Architecture via the City of Philadelphia
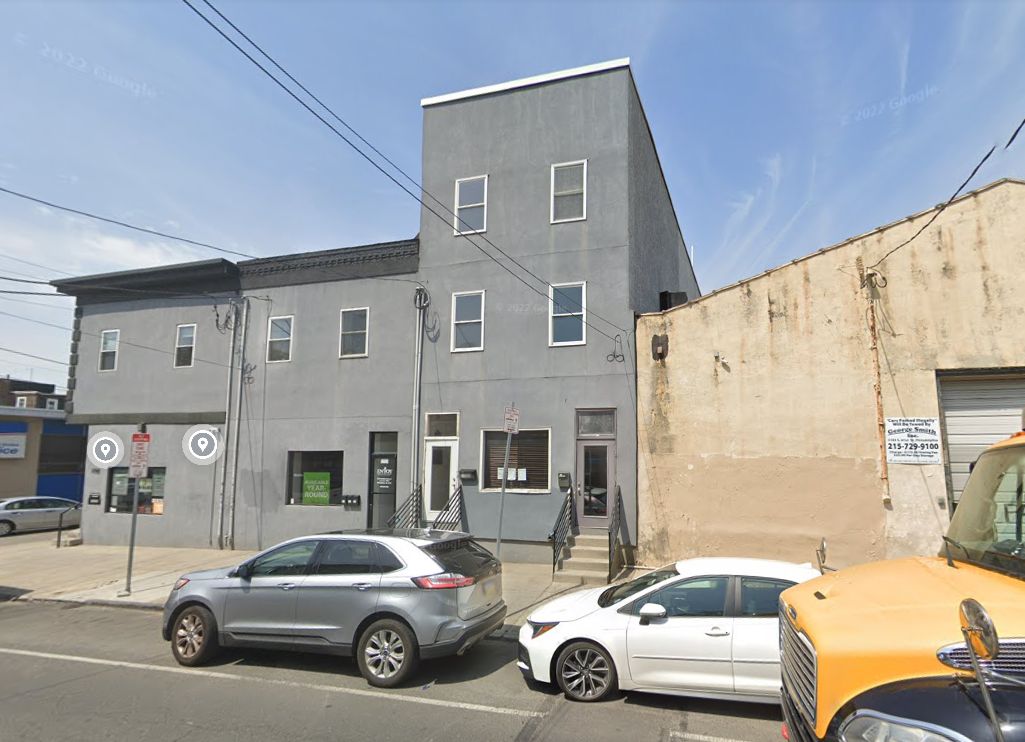
1700 Frankford Avenue (left) and 1704 Frankford Avenue (right) prior to redevelopment. Looking west. May 2022. Credit: Google Maps
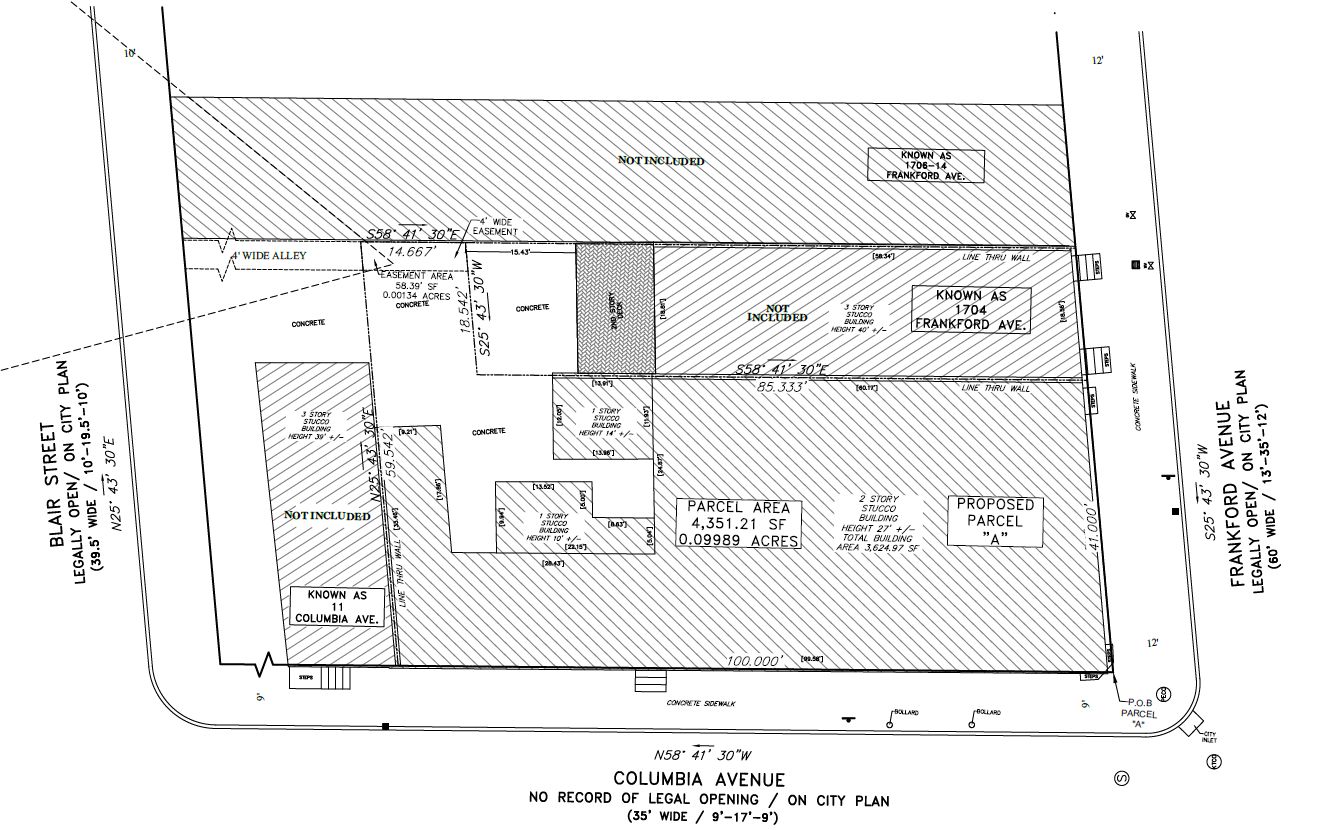
1700 Frankford Avenue. Site plan of site conditions prior to redevelopment. Credit: Ambit Architecture via the City of Philadelphia
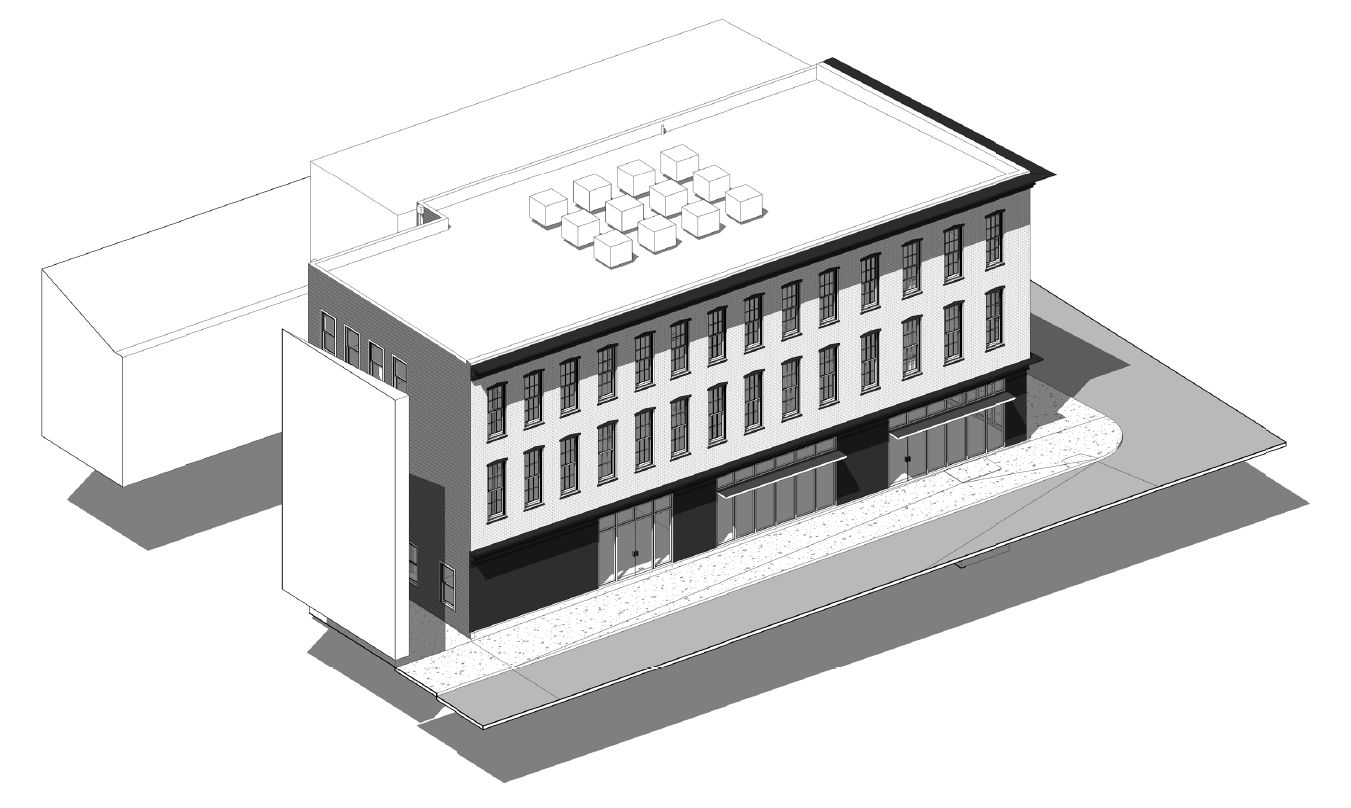
1700 Frankford Avenue. Axonometric diagram. Credit: Ambit Architecture via the City of Philadelphia
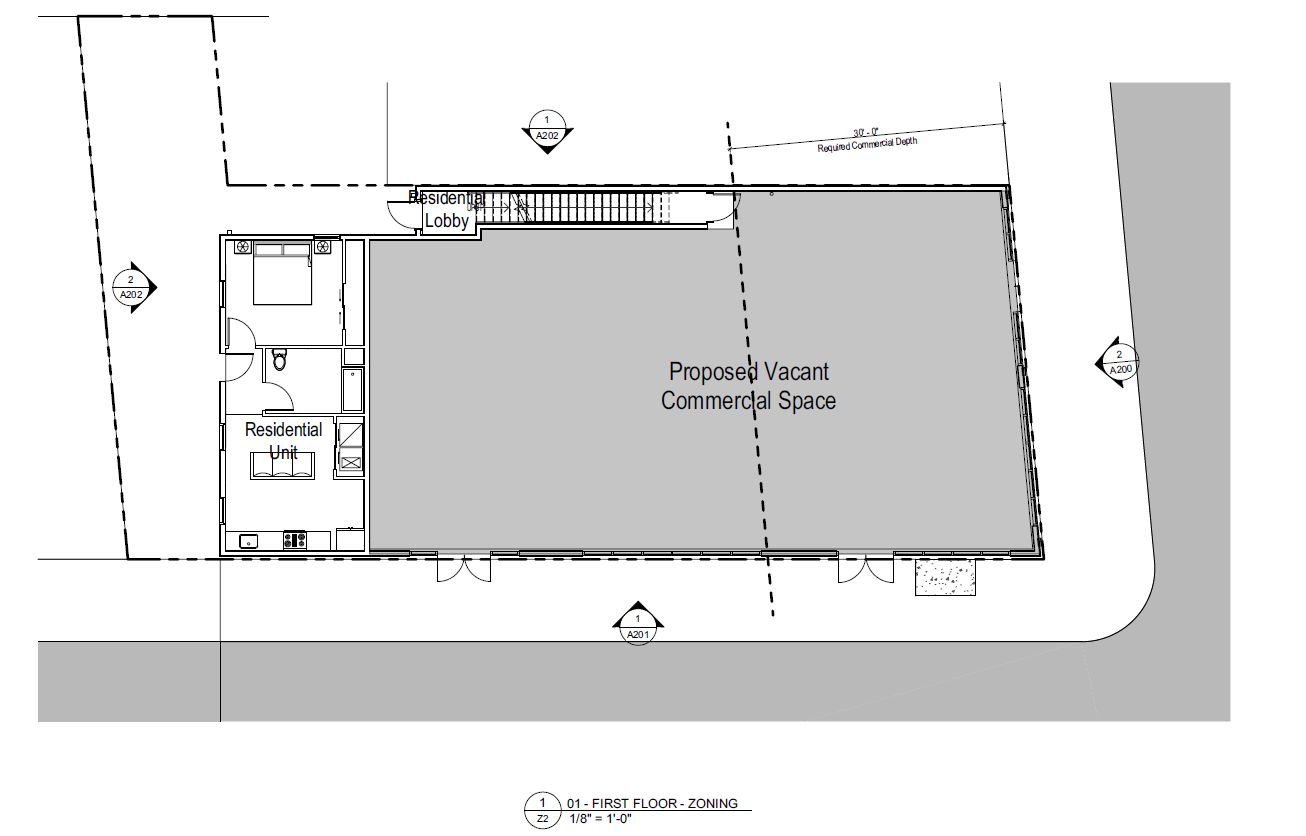
1700 Frankford Avenue. Ground floor plan. Credit: Ambit Architecture via the City of Philadelphia
The two buildings stand around two long blocks to the south of the Berks Station on the Market-Frankford Line and several blocks to the north of the Girard Station and the surrounding commercial district.
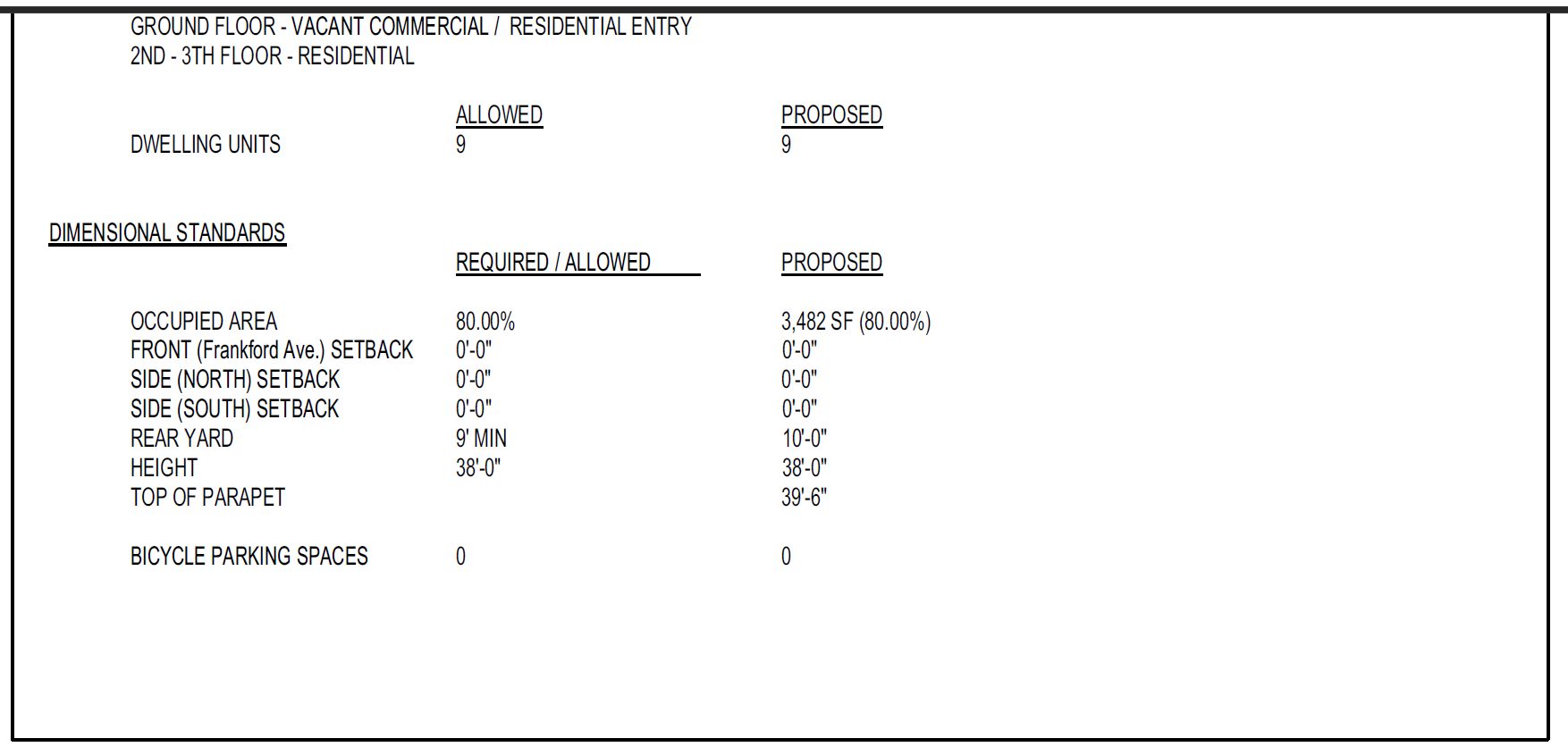
1700 Frankford Avenue. Zoning table. Credit: Ambit Architecture via the City of Philadelphia
Subscribe to YIMBY’s daily e-mail
Follow YIMBYgram for real-time photo updates
Like YIMBY on Facebook
Follow YIMBY’s Twitter for the latest in YIMBYnews

Be the first to comment on "Excavation Underway at 1700 Frankford Avenue in Fishtown"