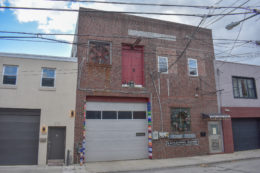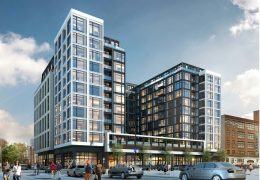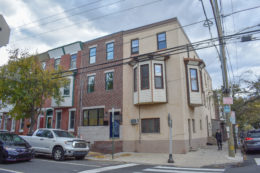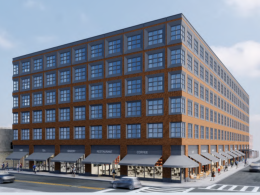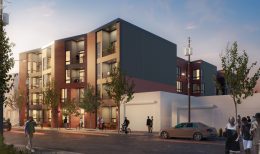Construction Still Pending at 1222-24 Annin Street in Passyunk Square, South Philadelphia
A recent site visit by Philly YIMBY has confirmed that renovation work has still not started at 1222-24 Annin Street in Passyunk Square, South Philadelphia. The development, situated on the south side of the Annin Street cul-de-sac just to the west of South 12th Street, will transform an existing prewar structure into a three-unit multi-family building. Permits list Philadelphia Motoring Club LLC as the owner.

