A recent Civic Design Review submission has revealed new renderings for Venice Island, a multi-building mixed-use development proposed at 4436-44 Main Street on the Schuylkill River waterfront in Manayunk, Northwest Philadelphia. The complex will straddle both sides of the Manayunk Canal, with buildings on Venice Island and on the mainland connected via a skywalk. Designed by JKRP Architects, the complex will span 144,082 square feet, which will include 1,000 square feet of retail space and 213 apartments. The development will also include 106 covered parking spaces and storage for 151 bicycles.
Residences and parking will be situated in two four-story buildings on the island (Building A will hold 138 units and Building B will hold 75 units); the retail space and 2,430 square feet of office and amenity space will be situated in a two-story structure on Main Street on the mainland, and will be connected to the Building A via a second/third-story skywalk. In turn, buildings A and B will also be connected via a third-story skywalk, though this crossing will span the ground-level parking space rather than the canal.
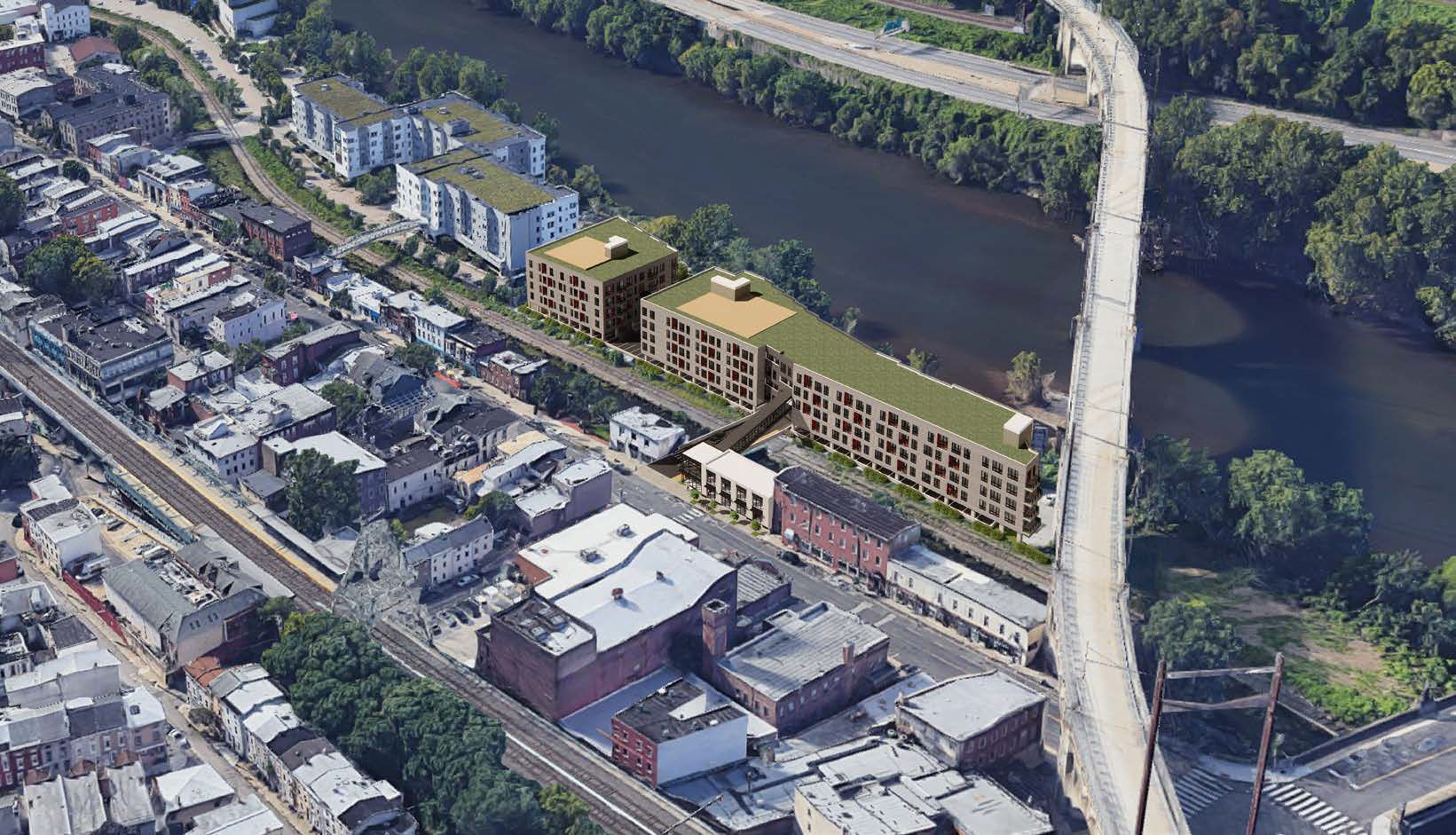
Venice Island at 4436-44-Main Street. Credit: JKRP Architects via the Civic Design Review
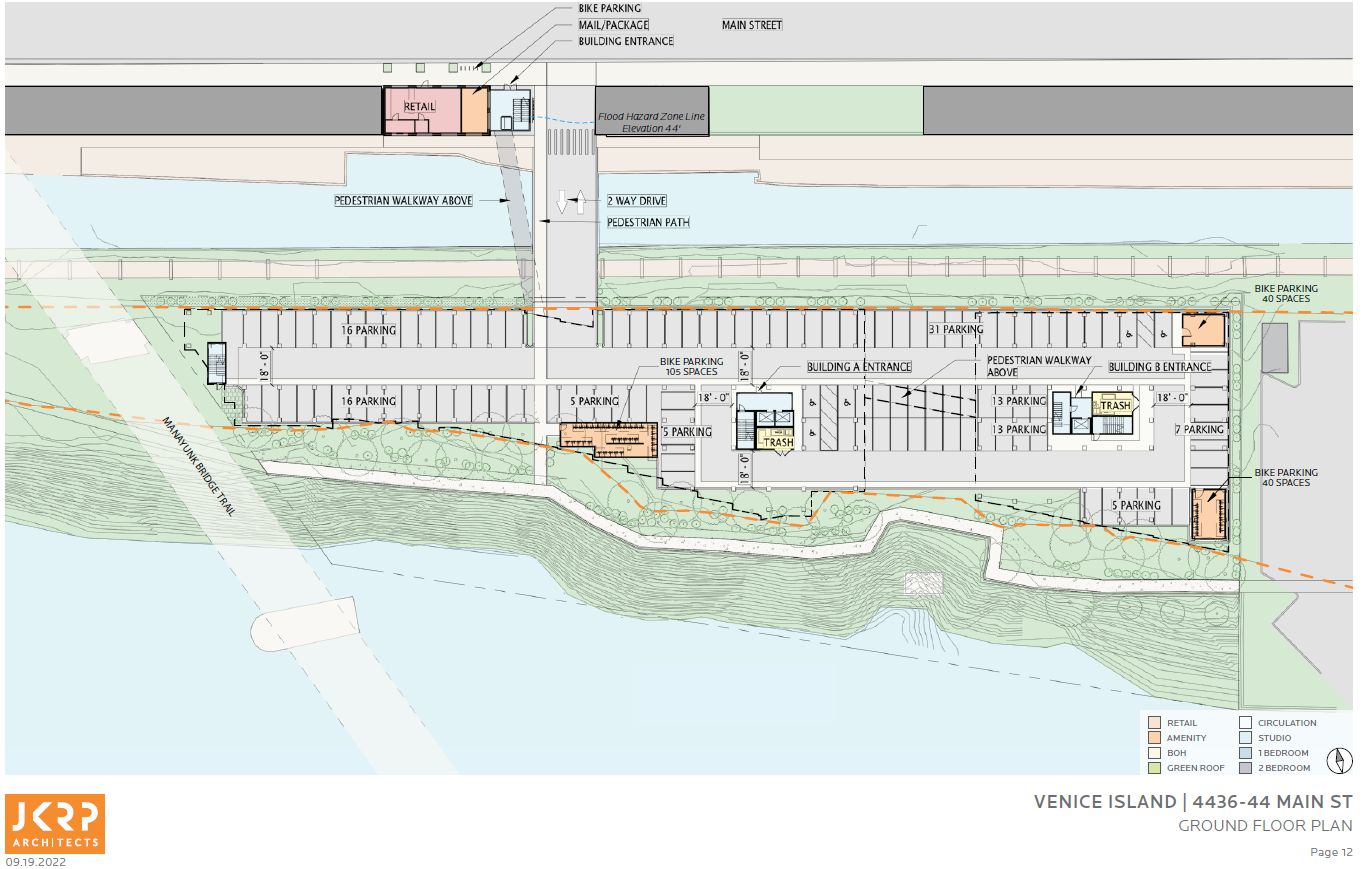
Venice Island at 4436-44-Main Street. Credit: JKRP Architects via the Civic Design Review
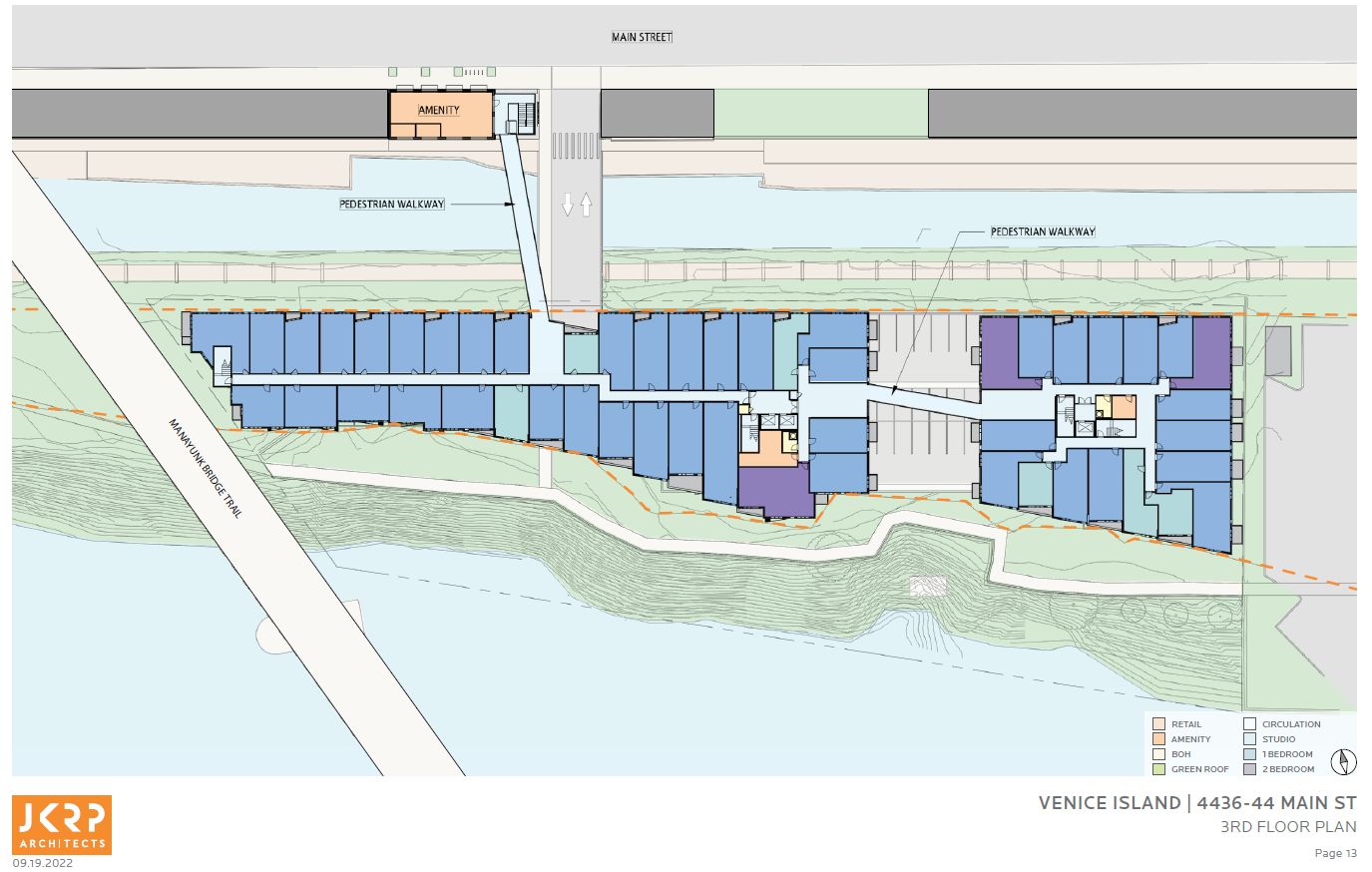
Venice Island at 4436-44-Main Street. Credit: JKRP Architects via the Civic Design Review
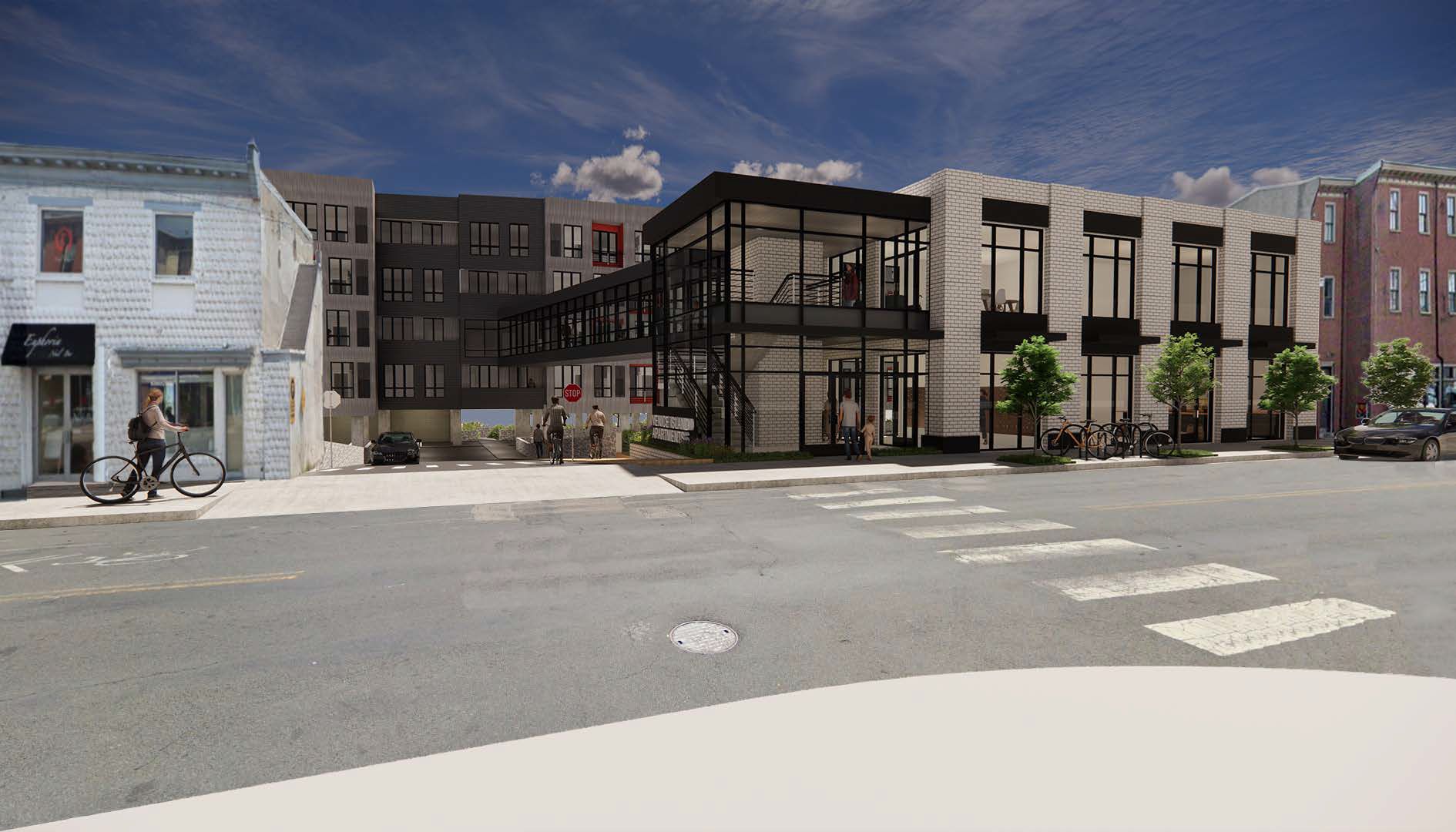
Venice Island at 4436-44-Main Street. Credit: JKRP Architects via the Civic Design Review
The Venice Island development takes its name from the landmass where its core portion is situated. The narrow spit of land (measuring only around 180 feet wide at the location of the proposed complex) stretches one-and-three-quarter-mile-long along the Manayunk and Roxborough waterfront of the Schuylkill River. The island is separated from the mainland by the Manayunk Canal, a remnant of a canal system that once stretched 106 miles long from the anthracite region of Schuylkill County. The upper portions of the island remain industrial in nature; in recent years, however, the lower end has seen rapid development of mid-rise apartment buildings as well as a number of public facilities, the most notable among which is the Venice Island Performing Arts and Recreation Center.
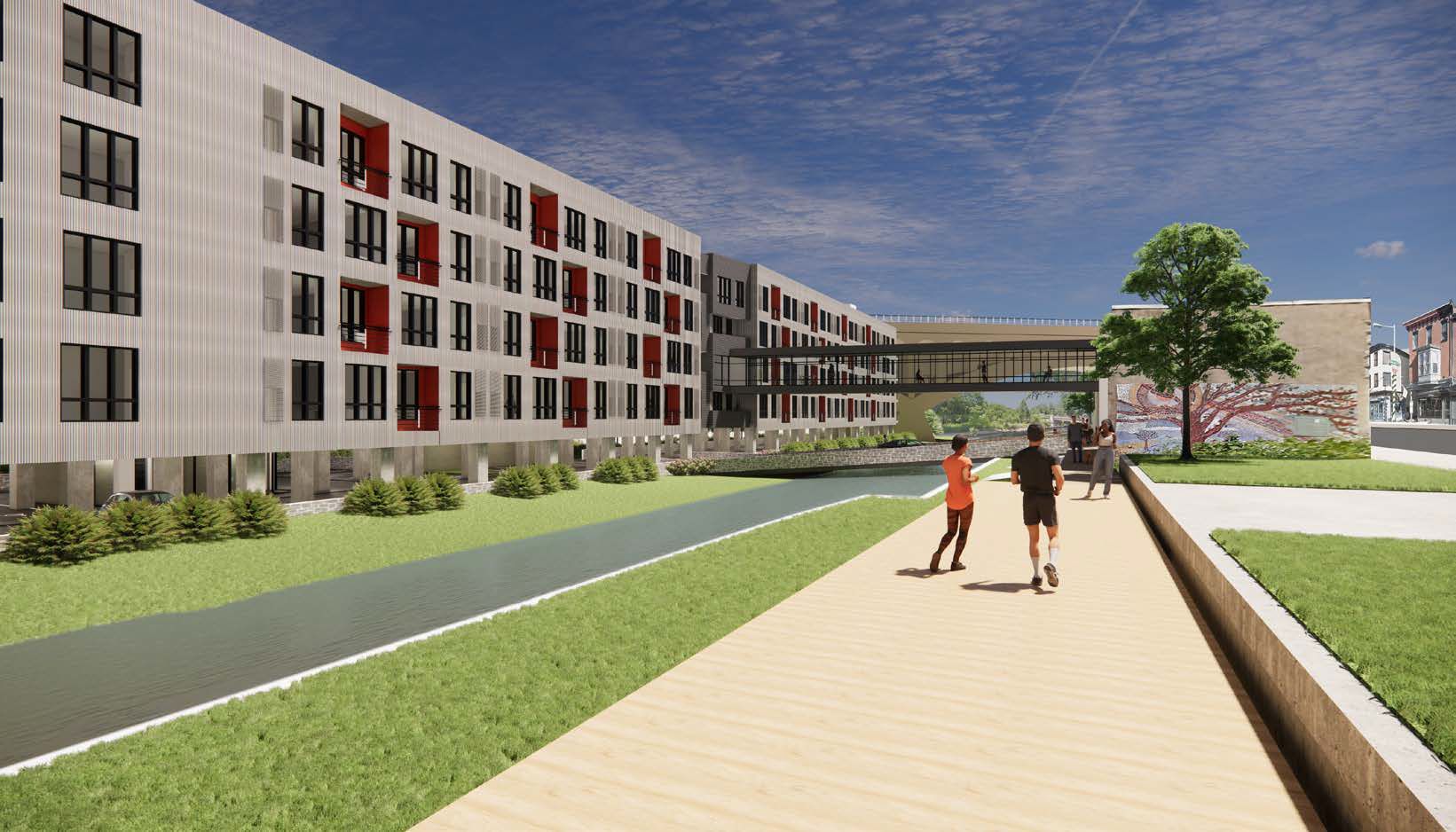
Venice Island at 4436-44-Main Street. Credit: JKRP Architects via the Civic Design Review
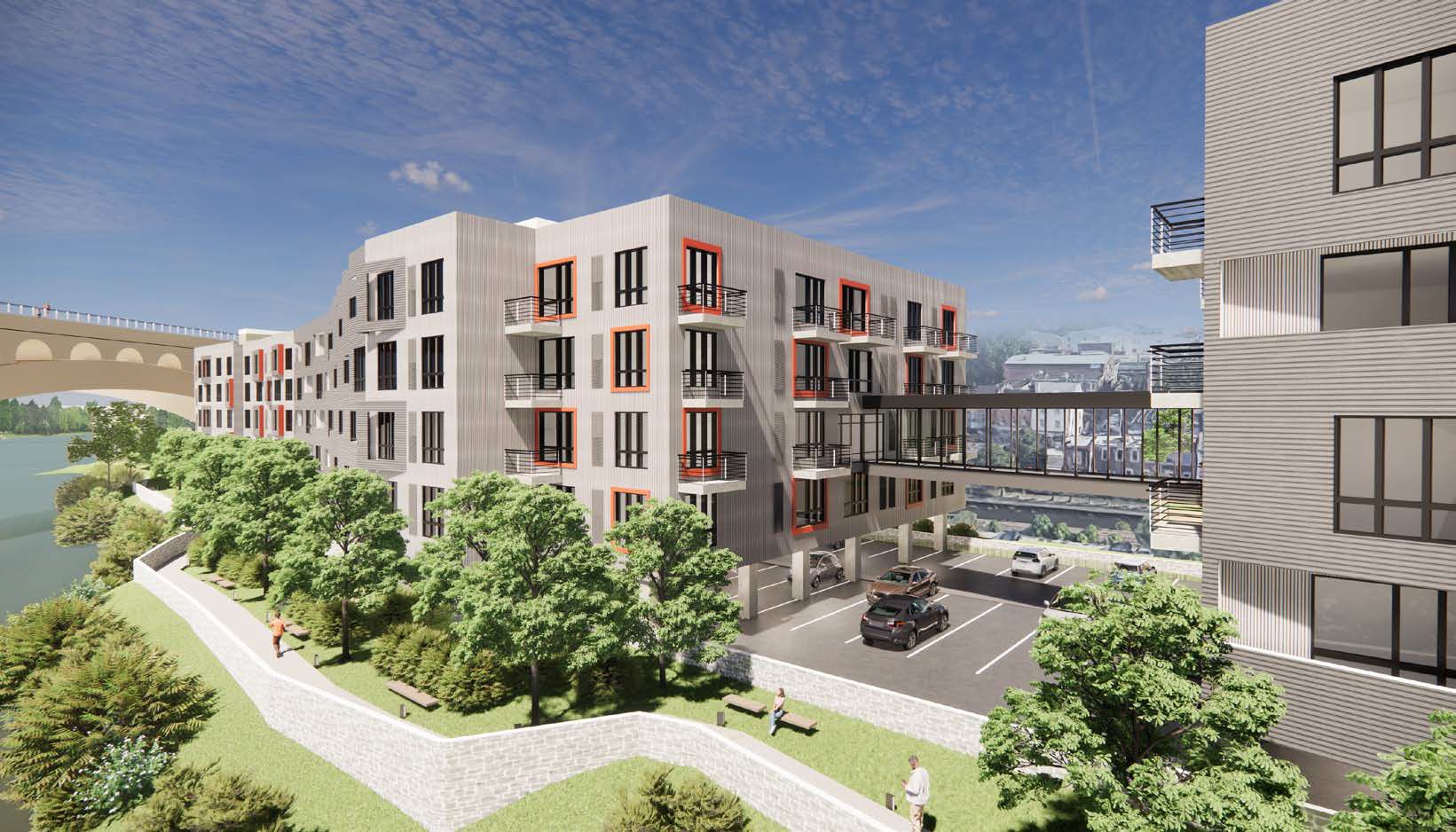
Venice Island at 4436-44-Main Street. Credit: JKRP Architects via the Civic Design Review
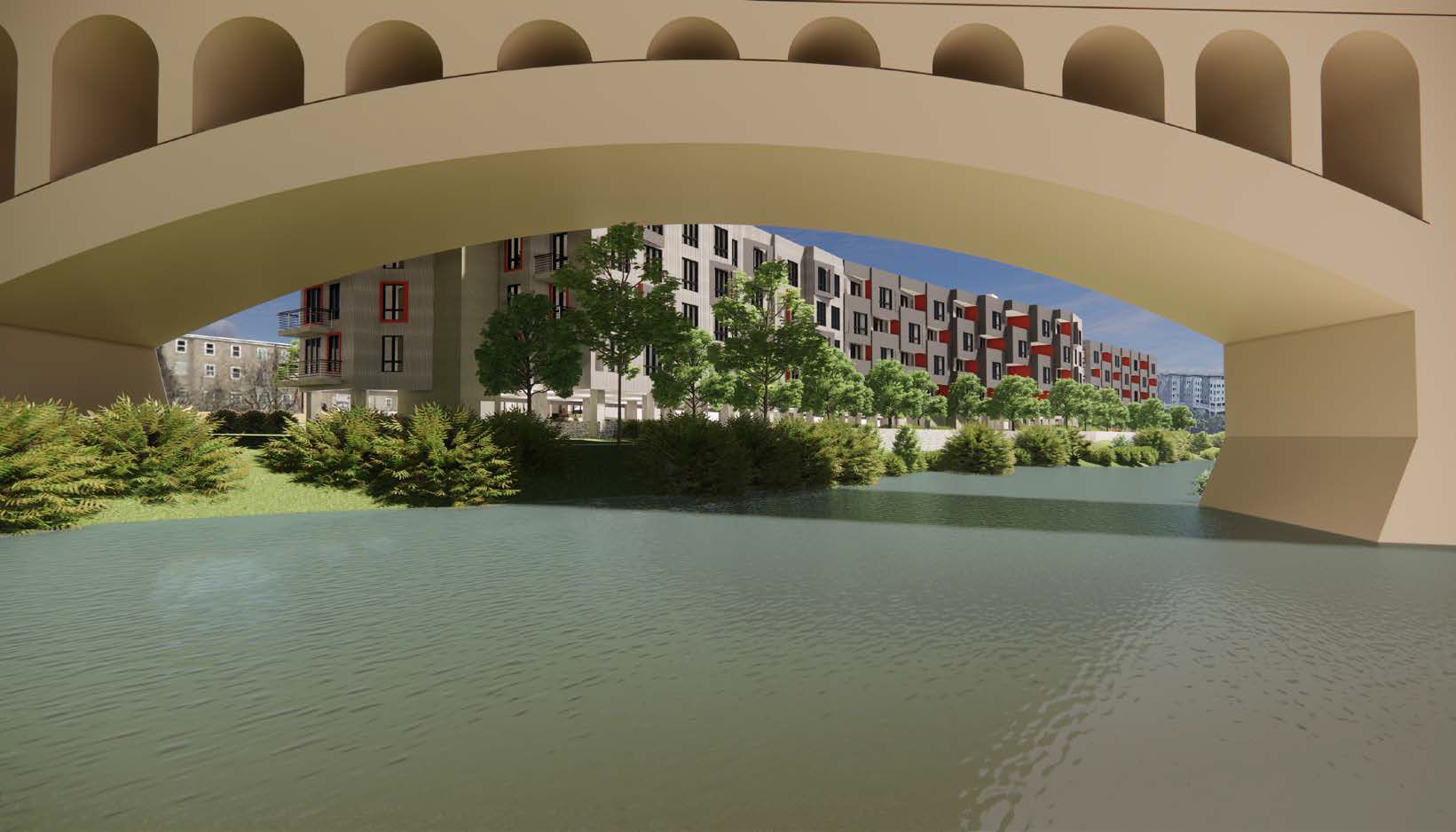
Venice Island at 4436-44-Main Street. Credit: JKRP Architects via the Civic Design Review
The new development, in conjunction with the pedestrian promenade that runs along the canal, is rapidly transforming the Manayunk waterfront into one of the most unique neighborhoods in Philadelphia. The unused train tracks along Venice Island side of the canal adds an even further special, urban-friendly touch. And while at least one development (The Isle at 1 Cotton Street, just to the southeast of the Venice Island proposal) already boasts an upper-level pedestrian bridge connecting the complex to the mainland, the similar feature at the latest proposed project will be a welcome encore that will only contribute to the one-of-a-kind flair that is accruing Manayunk Canal. We hope that the canal-spanning skywalk will not be value-engineered out of the development nor that it will be blocked by the planning commission, although the precedent established at The Isle gives us confidence that the proposed feature will be greenlighted, as well.
Subscribe to YIMBY’s daily e-mail
Follow YIMBYgram for real-time photo updates
Like YIMBY on Facebook
Follow YIMBY’s Twitter for the latest in YIMBYnews

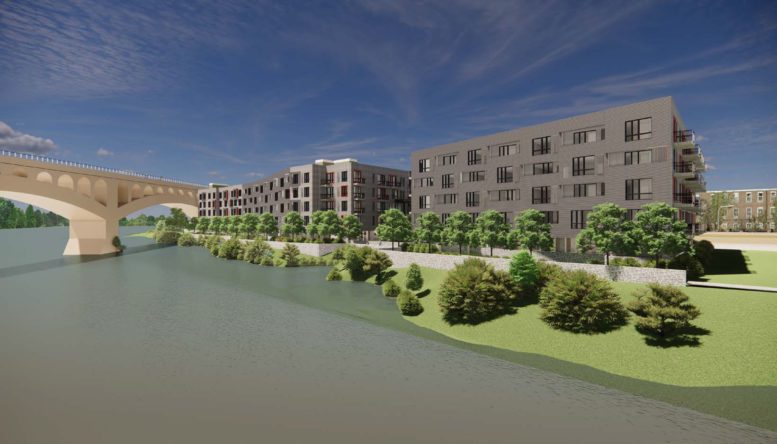
LIVING IN THE FLOOD-ZONE?
GOOD LUCK.
Unless you have seen the flooding from the river, it might be hard to believe, but it is all too real! any cars parked in the generous 106 parking slots will be trashed.
Flooding aside, the design is ugly. It is directly adjacent to a historic district, and the Isle apartments are already cheap-looking enough. Can we at least get industrial/warehouse type of aesthetic, like what would have been on Venice Island historically? If it’s going to block the view of Main Street from the bridge, make it worth looking at and blend in.
I agree with Z. A more historic industrial vibe would suit the hipster area better. Steel- brick- wood- factory glass windows…
I notice a wall blocking the walking path…maybe that is to keep the flood waters at bay??
Who is the developer?
Such un-inspired architecture. -Jim
Agreed with z. Give a warehouse style this design should drown.