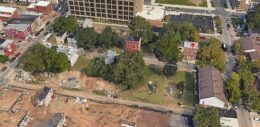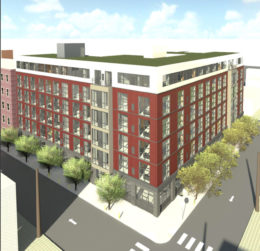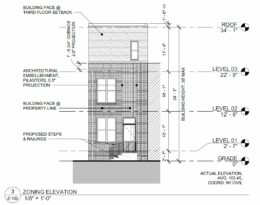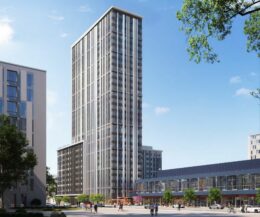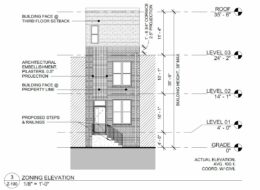Permits Issued for 54-Building Residential Complex at 2301 and 2302 Sharswood Street in Sharswood, North Philadelphia
Permits have been issued for the construction of a 54-building, 63-unit residential complex at 2301 and 2302 Sharswood Street in Sharswood, Lower North Philadelphia. The development will transform most of the two blocks bound by Stewart Street to the north, Harlan Street to the south, North 23rd Street to the east, and North 24th Street to the west, with Sharswood Street running between the two blocks. Designed by Blackney Hayes Architects and KS Engineers, P.C., with the Philadelphia Housing Authority as the developer and the Daly Corporation as the contractor, the complex will consist of nine two-story two-family buildings, 29 three-story single-family rowhouses, and 16 two-story single-family rowhouses, as well as common green space and two parking lots for a total of 15 cars and at least 33 bicycles. The single-family townhouses will range in size from around 1,200 to 1,900 square feet and will cost around $230,000 to $340,000 each to construct.

