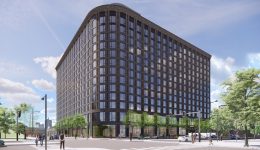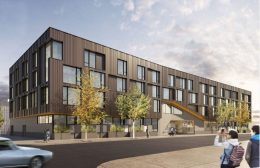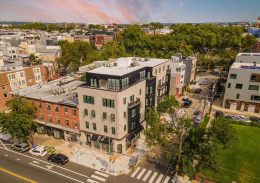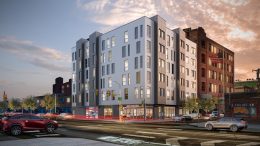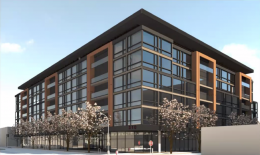Gym Still Open at 200 Spring Garden Street, Site of 355-Unit Tower Planned in Northern Liberties
Philly YIMBY’s recent site visit observed a complete absence of construction activity at 200 Spring Garden Street (also known as 200-24 Spring Garden Street), the site of a 13-story, 355-unit mixed-use tower planned in Northern Liberties, North Philadelphia, where a fitness center continues to operate. Designed by Handel Architects and developed by National Real Estate Development and the KRE Group, the new building will rise 177 feet to the top of the bulkhead (or 149 feet to the main roof) and offer nearly 298,668 square feet of residential space, 18,187 square feet of retail, an expansive roof deck, parking 106 cars and 116 bicycles, and a landscaped public promenade along the property’s west side.

