Permits have been issued for the construction of a three-story, four-unit residential building at 3519 Hamilton Street in Powelton Village, West Philadelphia. The structure will replace a vacant lot situated on the north side of the block between North 35th and North 36th streets. Permits list Darron T. Mason and Marsha Irons Mason as the owners, Lauren Thomsen as the design professional, and GRIT Construction LLC as the contractor. The total construction cost of $500,000 allocates $350,000 to general construction and $50,000 apiece for electrical, mechanical, and plumbing work.
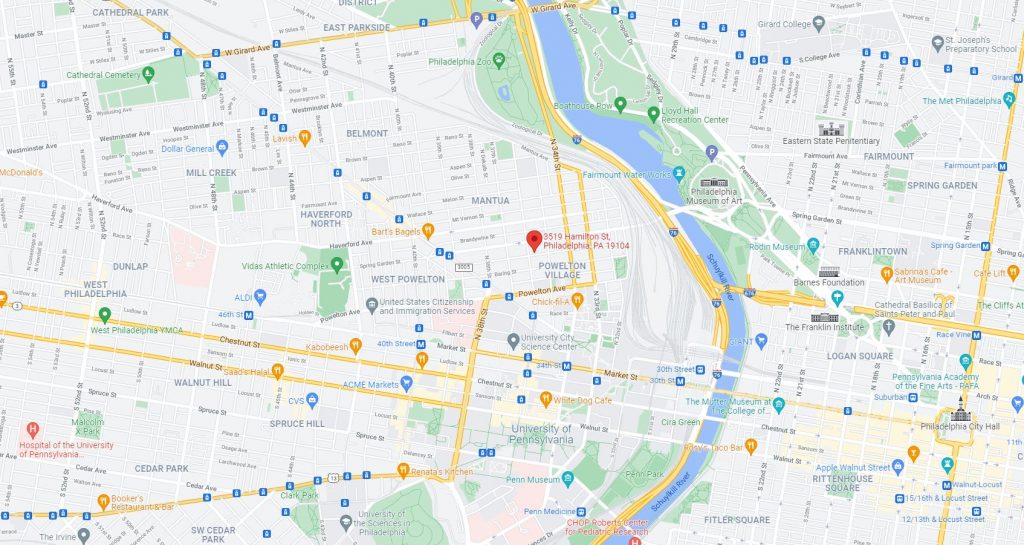
3519 Hamilton Street. Credit: Google Maps
The filing specifies that the structure will stand as semi-detached, meaning that only one of its lot walls will rise adjacent to its next-door neighbor. In a typical filing, this may be a minor detail that may not even be worth mentioning; however, in this instance it bears pointing out given the building’s context.
The structure will replace one of the only vacant lots available on a charming prewar street lined with a diverse array of three-story residences, mostly built in the Victorian and Queen Anne styles representative of the late 19th century. The houses stand in a semi-detached fashion, paired in a symmetrical fashion. The arrangement dates to an era when many upper-middle-class buyers wished to live in freestanding mansions yet could not quite afford to do so, so they compromised with coupled rowhouses that created the appearance of a larger, singular manse.
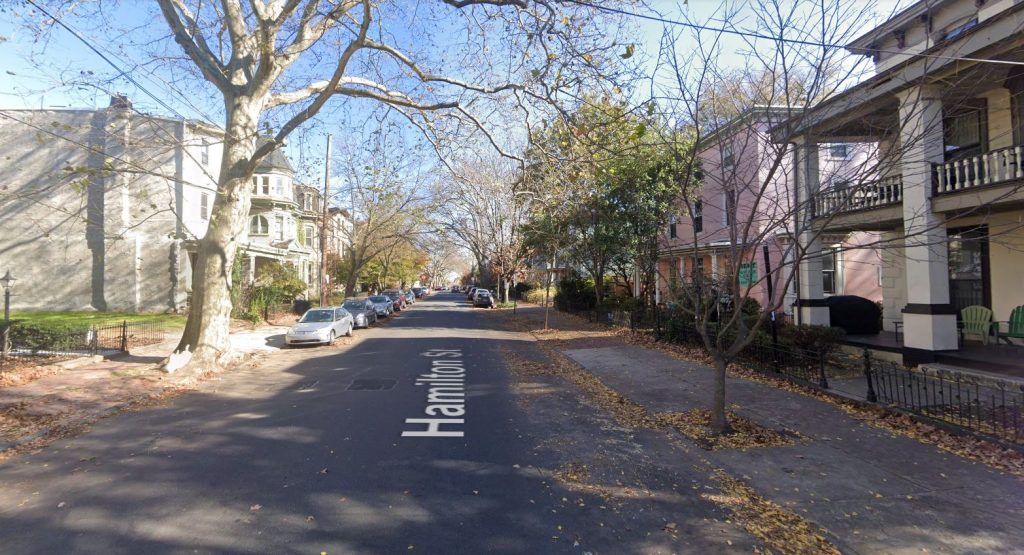
Hamilton Street, with 3519 Hamilton Street on the left. Looking east. Credit: Google Maps
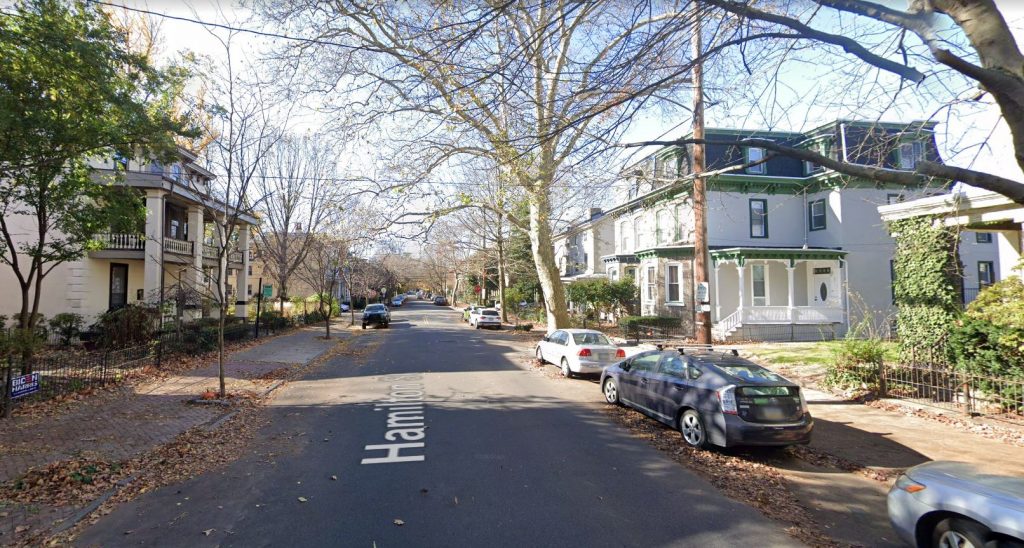
Hamilton Street, with 3519 Hamilton Street on the right. Looking west. Credit: Google Maps
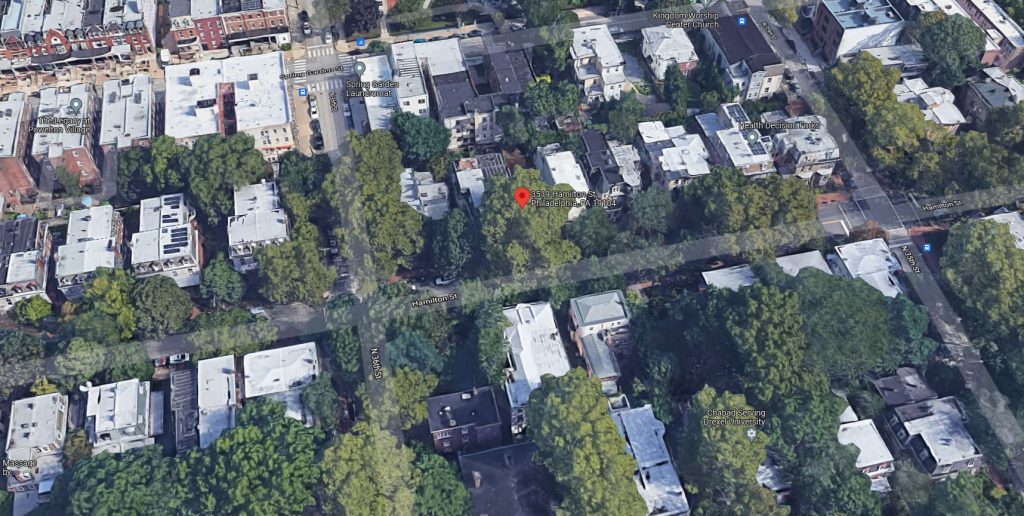
3519 Hamilton Street. Looking north. Credit: Google Maps
To this day, the typology strikes an effective middle ground between classic attached rowhouse construction and roomier, outer-ring freestanding houses, offering both the advantages of dense inner-city living and airy suburban residences with light exposure on three sides. The fact that the planned structure is listed as semi-detached is promising because it will maintain the street’s established typology. We hope that the developer and architects have enough common sense and design capability to craft a traditional-looking exterior that would harmonize with its neighbors.
And while the building will apparently maintain the basic form of the existing construction on the block, its density boost, albeit minor in the grand scheme of things, is still well-suited for the site’s immediate proximity to University City, which is located within a five- to ten-minute walk to the south.
Subscribe to YIMBY’s daily e-mail
Follow YIMBYgram for real-time photo updates
Like YIMBY on Facebook
Follow YIMBY’s Twitter for the latest in YIMBYnews

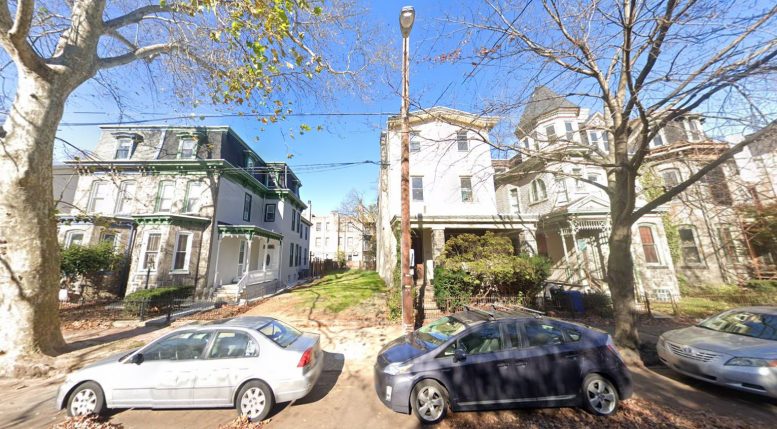




hopefully, the architect will respect the classical architecture of the surrounding neighborhood.