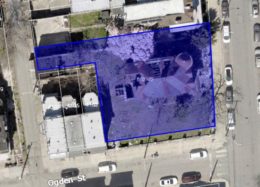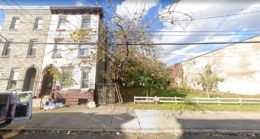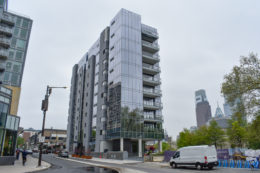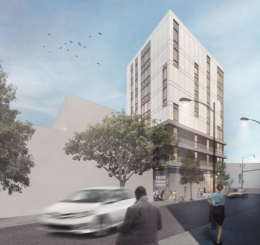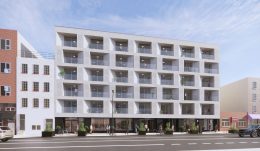16-Unit Building Proposed at 862-72 North 41st Street in Belmont, West Philadelphia
A three-story, 16-unit apartment building is proposed at 862-72 North 41st Street in Belmont, West Philadelphia. Designed by Haverford Square Designs, the building will span 9,200 feet and feature a cellar and a roof deck. Permits list James Clancy as the contractor and a construction cost of $400,000.

