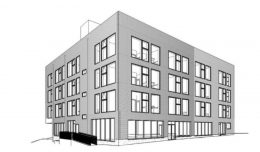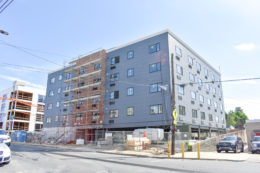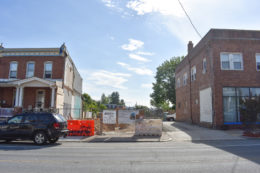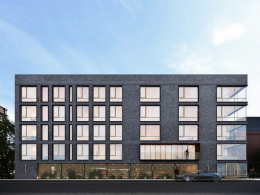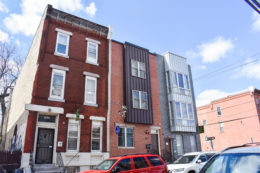Site Cleared at 5959 Ridge Avenue in Roxborough, Northwest Philadelphia
A recent location visit by Philly YIMBY has revealed that a site has been cleared for the construction of a four-story, 30-unit mixed-use building at 5959 Ridge Avenue in Roxborough, Northwest Philadelphia. The development will span 31,785 square feet and will feature ground-floor commercial space, as well as bicycle parking, a roof deck, and full sprinkling. Permits list Jeremy Avellino as the design professional, Knight Rider Construction as the contractor, and a construction cost of $3.2 million.

