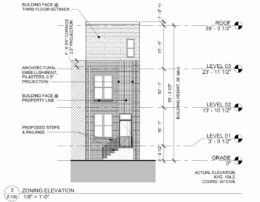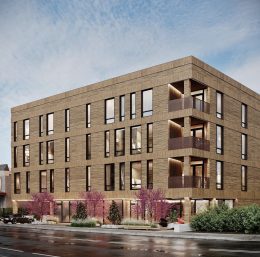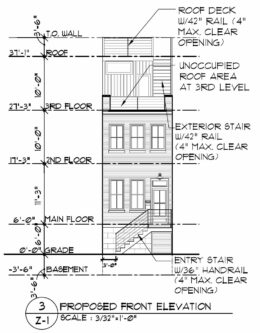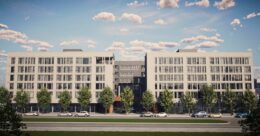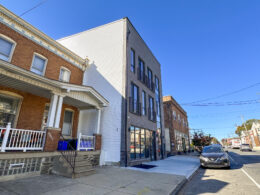Permits Issued for 1326 North 27th Street in Brewerytown, North Philadelphia
Permits have been issued for the construction of a three-story single-family rowhouse at 1326 North 27th Street in Brewerytown, North Philadelphia. The structure will rise from a vacant trapezoidal lot listed under a full address of 1326-28 North 27th Street, situated on the west side of the block between West Thompson Street and Master Street. Designed by Moto Designshop, the building will span 1,345 square feet. Permits list the Philadelphia Land Bank as the owner and indicate Spruce Builders as the contractor.

