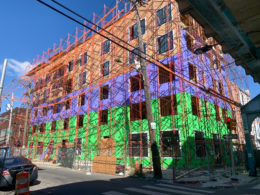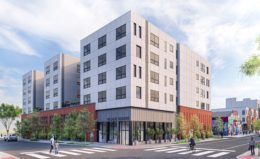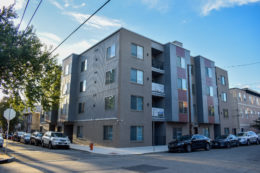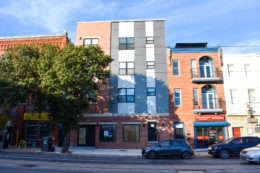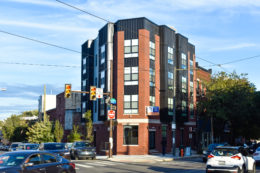Construction Underway at 2000 North Front Street in Fishtown
A recent site visit by Philly YIMBY observed construction progress at a five-story, 21-unit mixed-use building at 2000 North Front Street in Fishtown. The structure will rise at the northwest corner of Front and Norris streets, replacing a dilapidated and boarded-up three-story prewar building. The development will offer 22,992 square feet of interior space, which will include a commercial component. Features include full sprinkling and a roof deck, which will likely offer sweeping skyline views due to the structure’s relative prominence. Permits list Dr. Jerry Ginsberg as the owner, KCA Design Associates as the architect, and Tota Builders, Inc. [sic] as the contractor. Construction costs are specified at $710,000.

