A recent site visit by Philadelphia YIMBY has documented construction at a five-story, 59-unit mixed-use development proposed at 1148 Frankford Avenue in Fishtown. Also known under its full address of 1148-62 Frankford Avenue, the project will span 42,100 square feet and will include a renovation and retail conversion of the 19th-century Kensington National Bank as well as construction of a five-story apartment building at the site of the bank’s parking lot. The Wells Fargo Bank branch currently situated in the existing building will be relocated to the new structure. Designed by OOMBRA Architects, the development will include 20 parking spaces for commercial customers, elevator service for residents, 20 bicycle spaces, and a roof deck. Permits list Wells Fargo Bank as the owner and Reed St. Builders LLC, and a construction cost of $9.25 million.
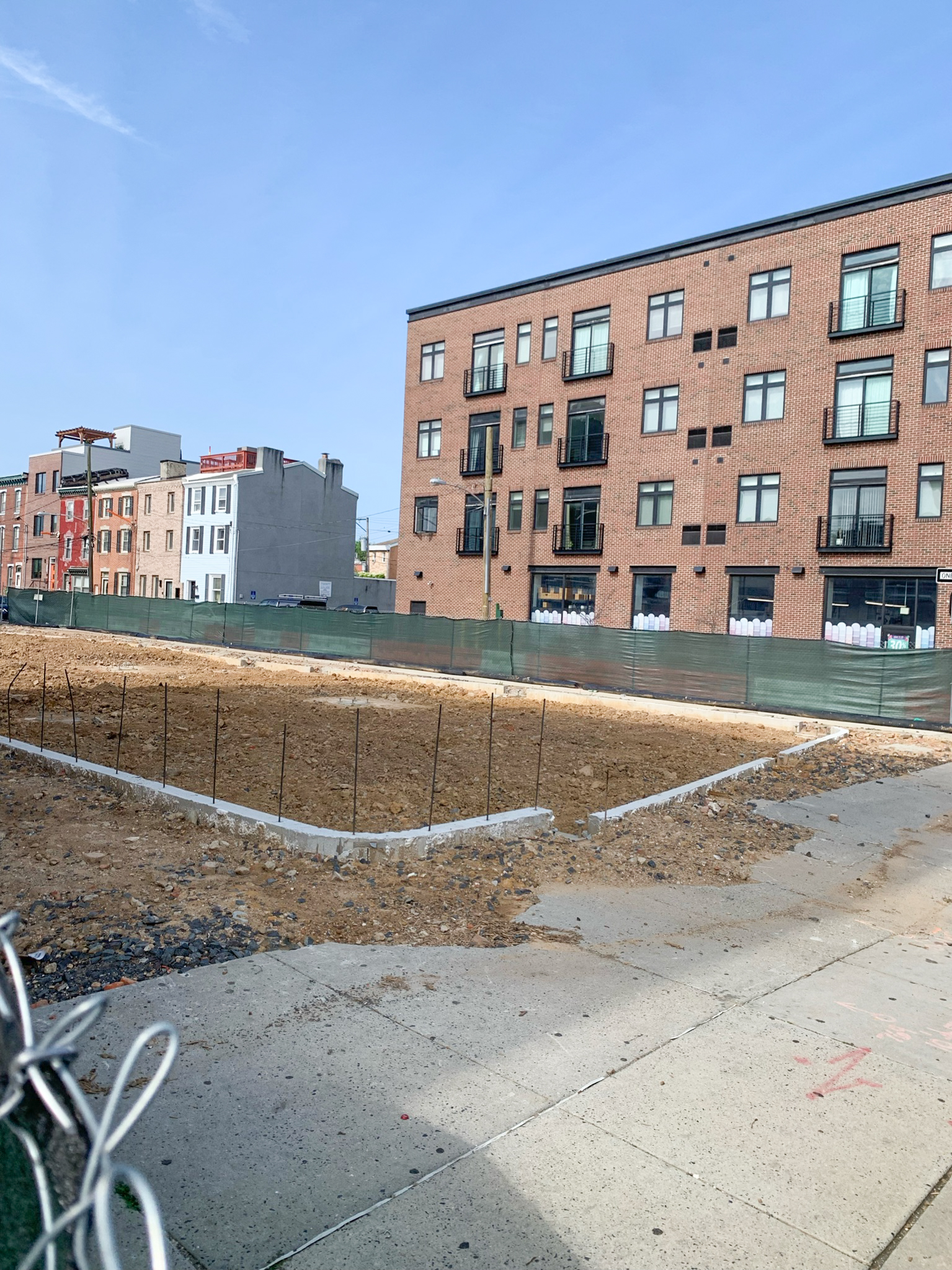
1148-62 Frankford Avenue. Photo by Jamie Meller. September 2022
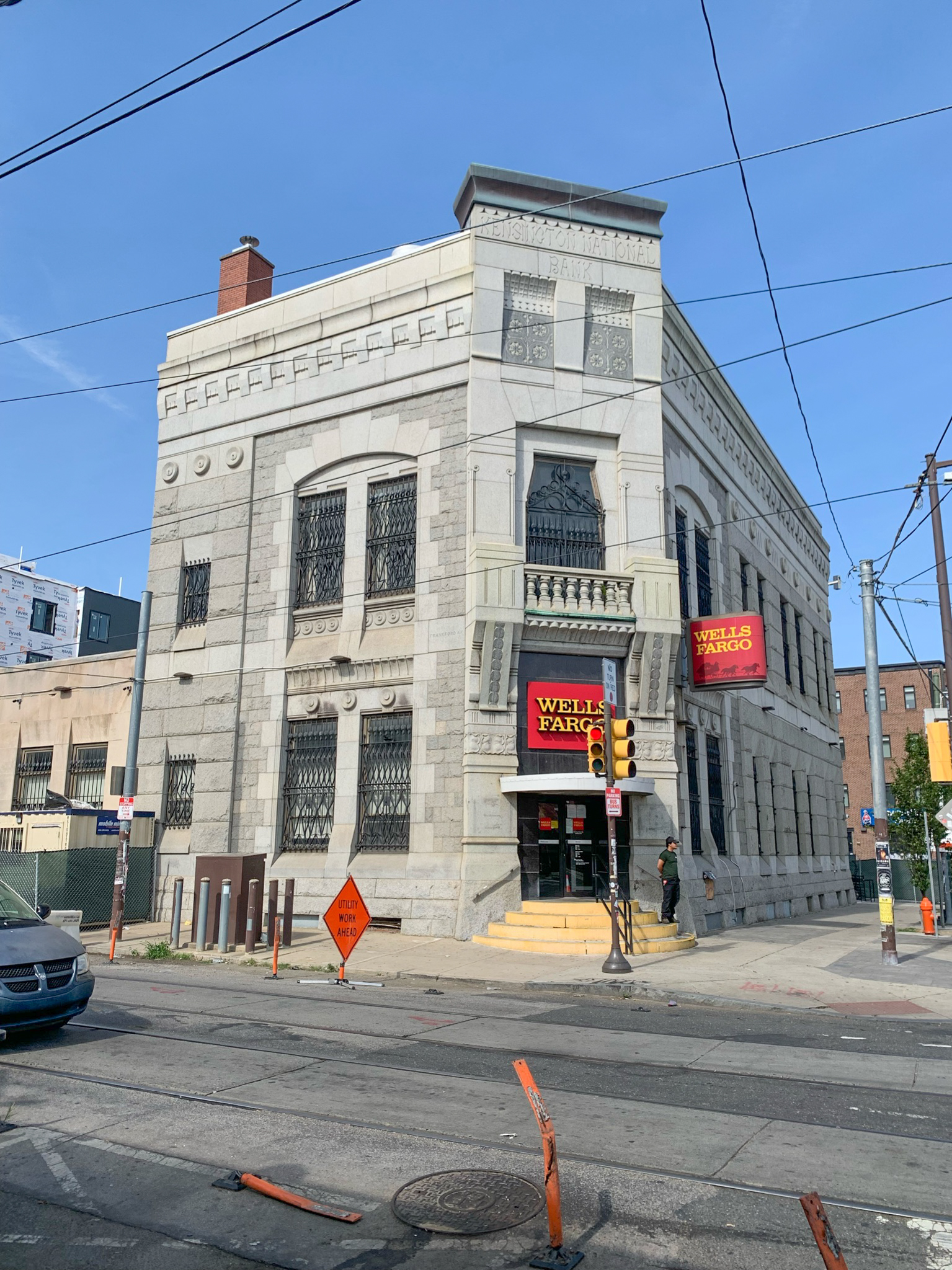
1148-62 Frankford Avenue. Photo by Jamie Meller. September 2022
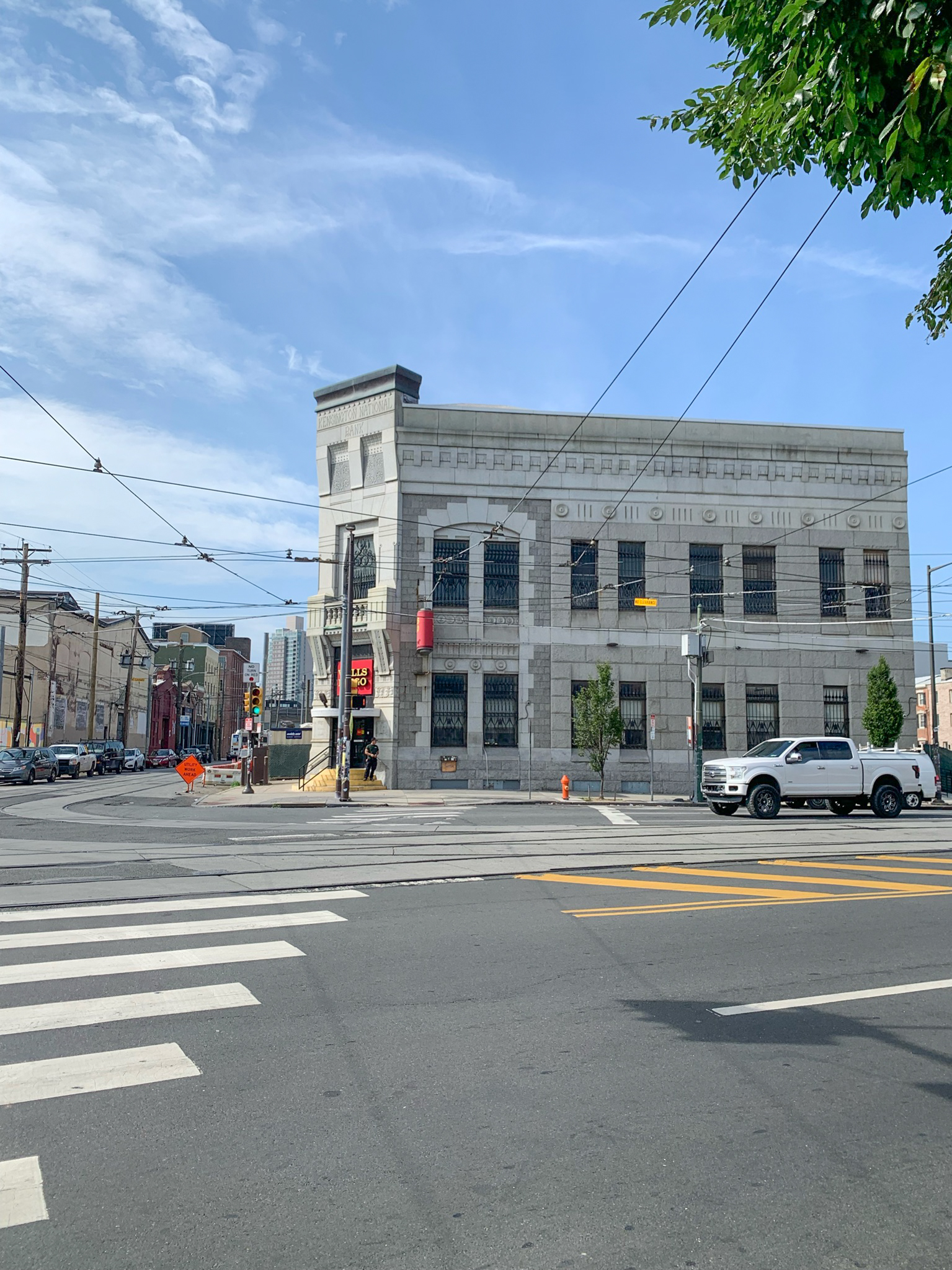
1148-62 Frankford Avenue. Photo by Jamie Meller. September 2022
The OOMBRA Architects website describes the project as follows:
Opening its doors on February 23rd, 1878, the Kensington National Bank building, designed by Frank Furness, is a beautiful and ornate stone structure and one of the last remaining Furness bank buildings left standing in Philadelphia. At the time the bank opened its doors, The Philadelphia Inquirer wrote that the building is an ornament and commands great admiration. We certainly felt the weight of that statement and approached our wrapper building delicately and with sensitivity to the historic bank structure.
Our proposal takes cues from the bank in terms of scale and material but we intended our design to set back as a backdrop to the bank. The original interiors to the bank were black marble, meant to offset the strong and light-toned stone features of the exterior facade. In a similar fashion we use a black stucco material on the inner wing walls that give contrast and allow the bank to stand out as viewed from the corner of Frankford and Girard Avenue. The main material along the outer wrapper of our building is a light grey complimentary brick with select pockets of decoration and modern brick detailing.
The existing building is currently occupied partially on the ground floor by Wells Fargo Bank and will become new commercial/retail space. The bank will move into our new structure, fronting on Girard. The new residential portion of the building will include 59 units, 20 bike parking spaces, amenity space and a roof deck looking back at Center City Philadelphia.
This project incorporates our LT STUDIO UNIT © which challenges the traditional proportions of a typical residential plan – rotating the unit plan allows for more windows and light into the space and it has 15 percent more usable floor area. This idea is also expanded into the one and two bedroom units to work within the prescribed unit mix. This unit geometry allowed us to add density to a dimensionally challenged site where a more traditional double-loaded corridor would not fit or a single-loaded residential bar was cost-prohibitive.
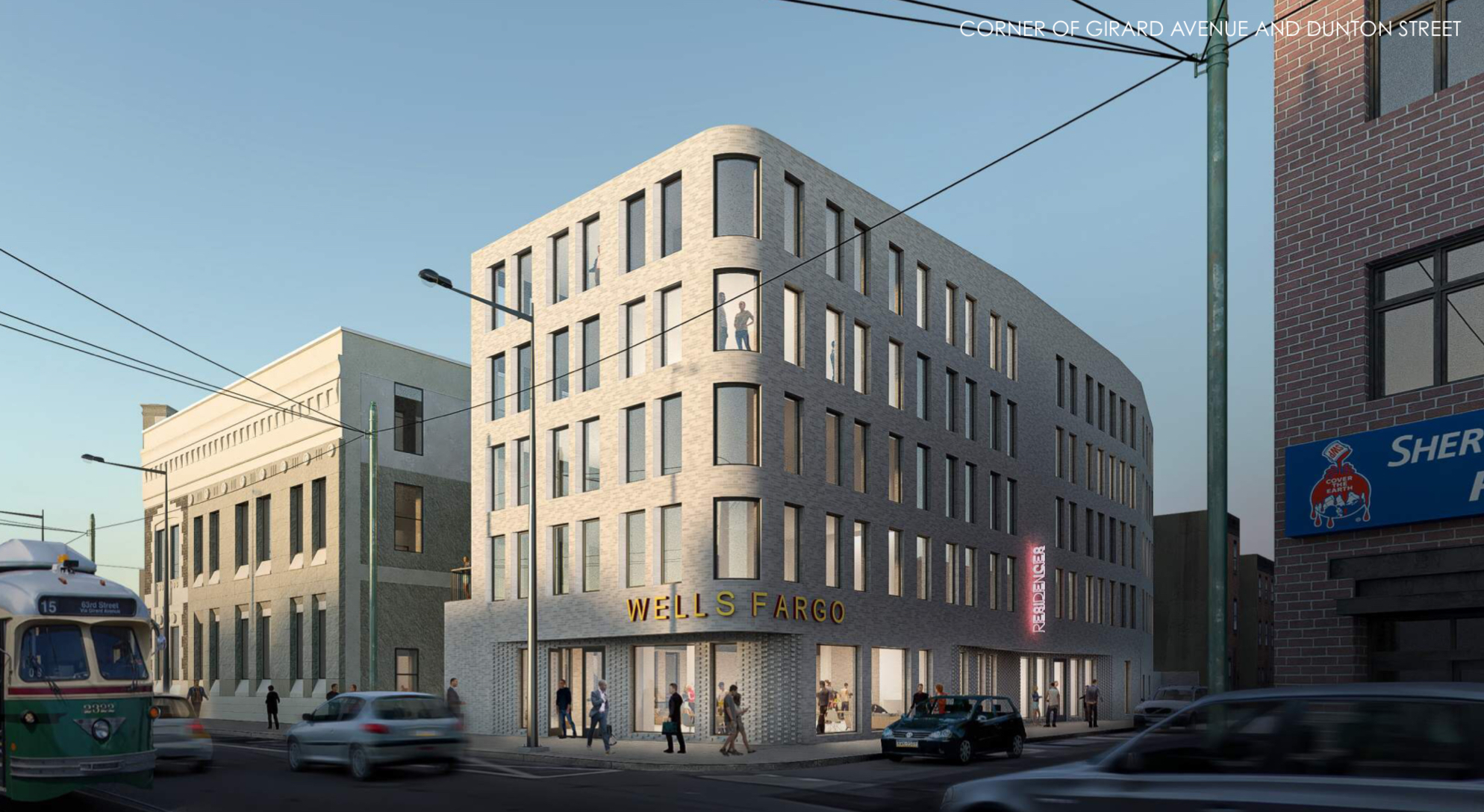
1148-62 Frankford Avenue. Rendering credit: OOMBRA Architects
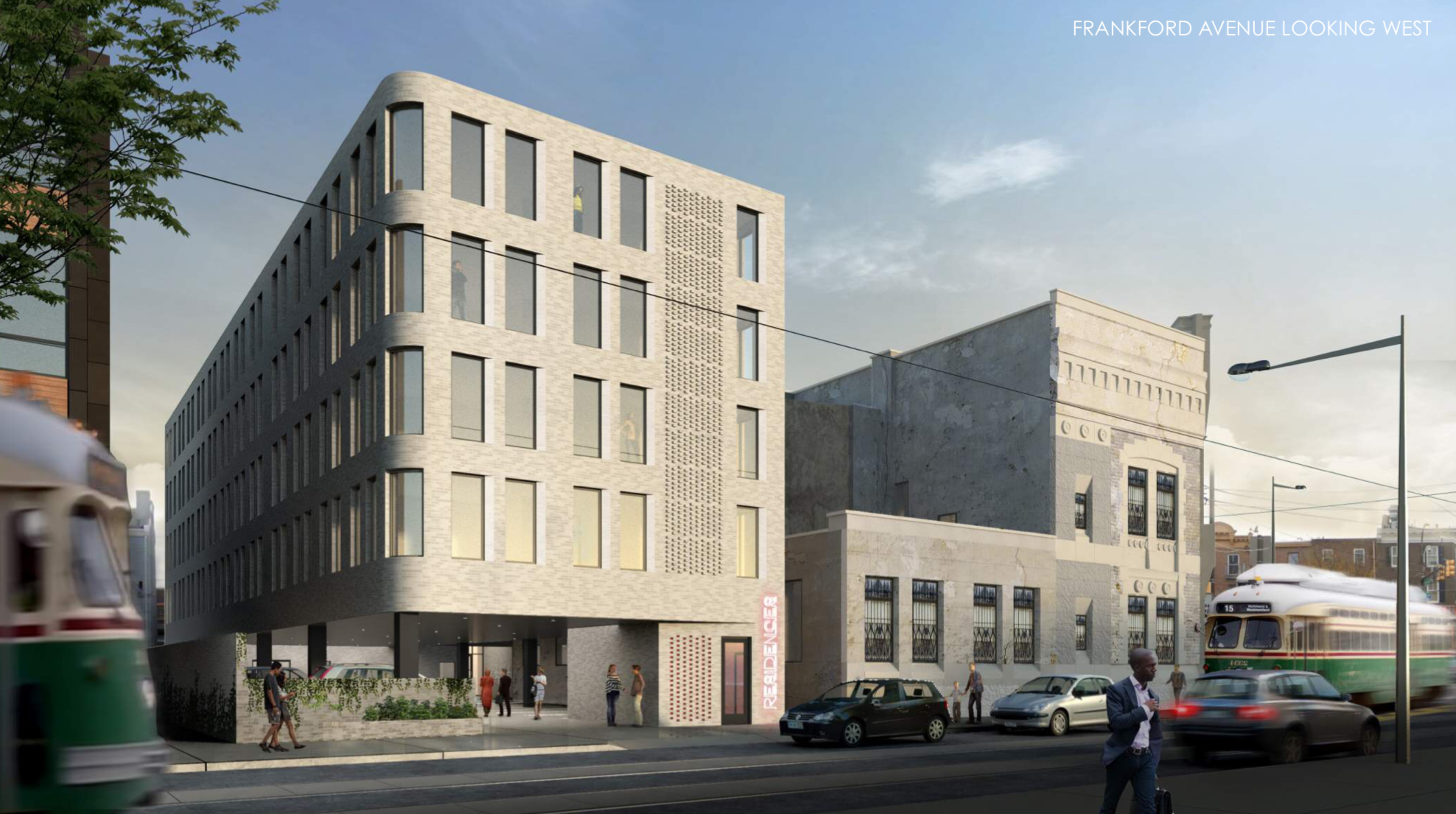
1148-62 Frankford Avenue. Rendering credit: OOMBRA Architects
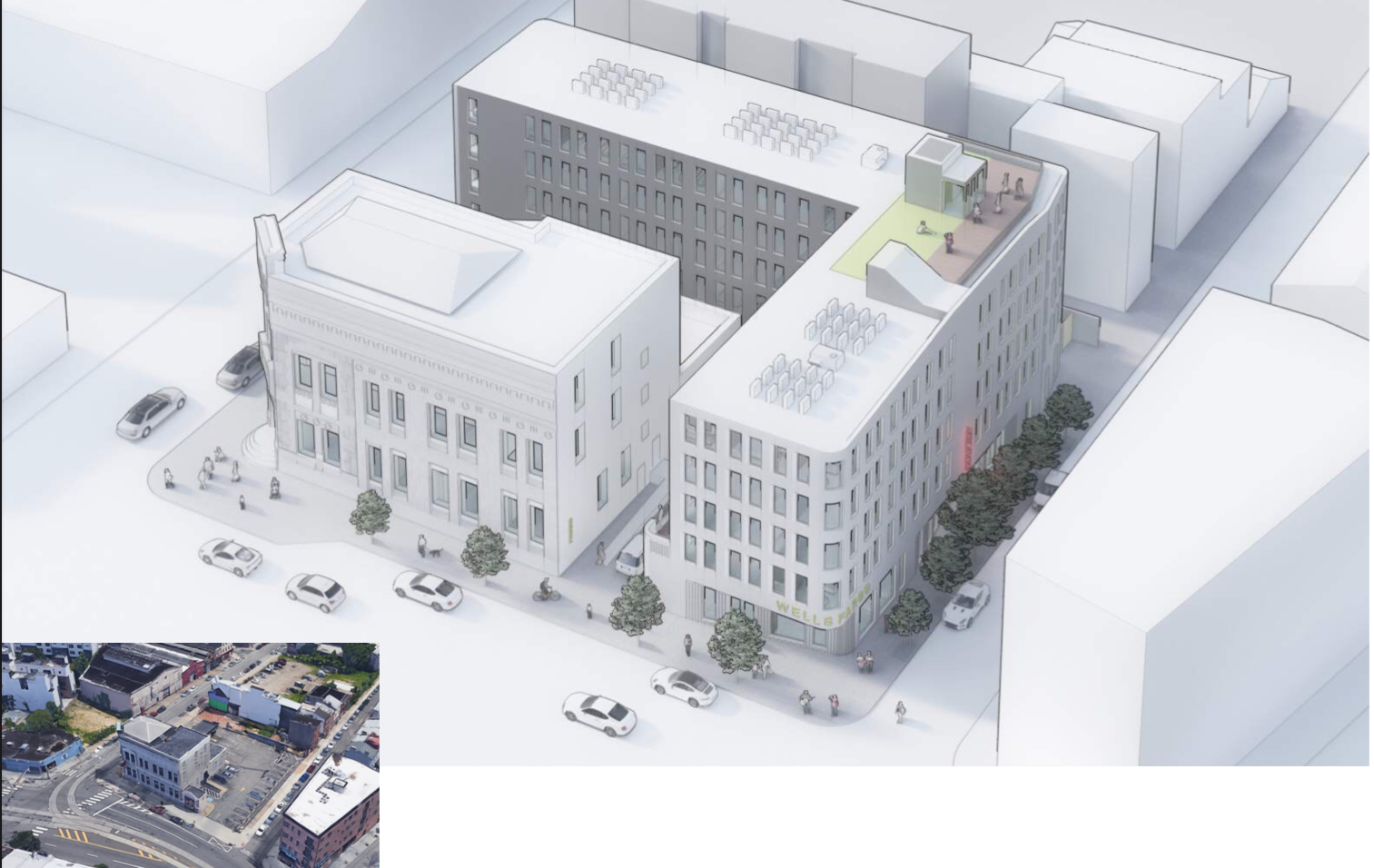
1148-62 Frankford Avenue. Rendering credit: OOMBRA Architects
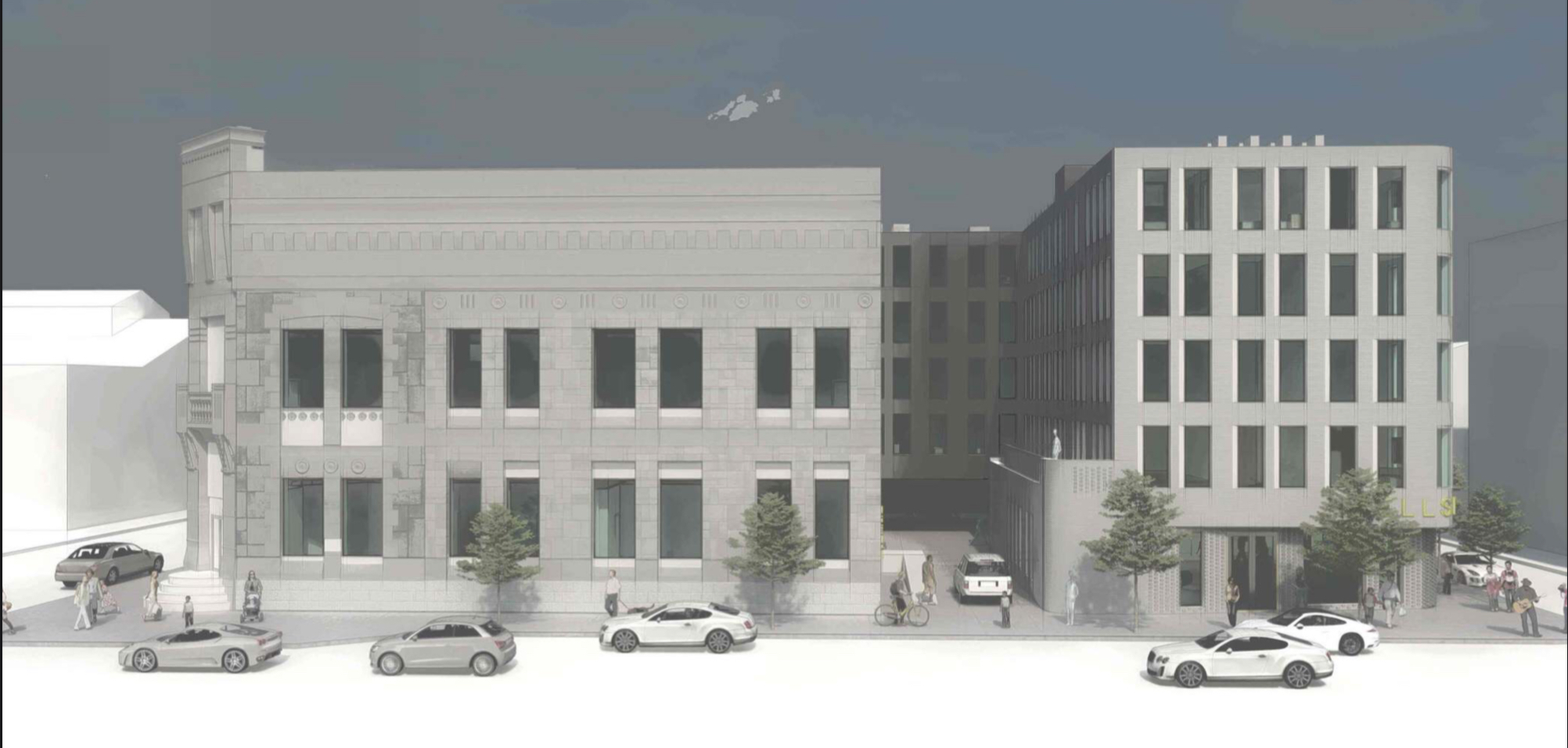
1148-62 Frankford Avenue. Rendering credit: OOMBRA Architects
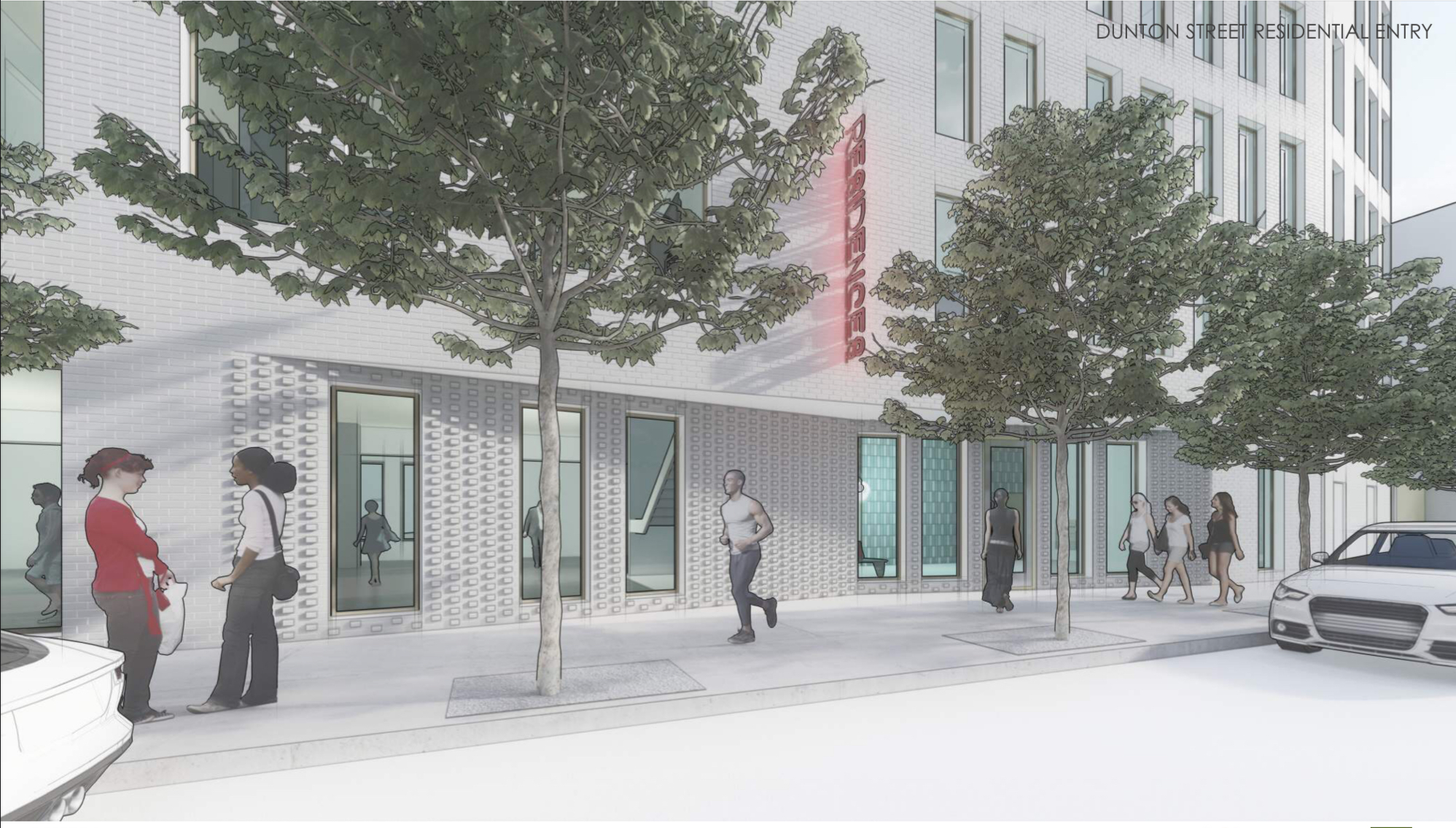
1148-62 Frankford Avenue. Rendering credit: OOMBRA Architects
Subscribe to YIMBY’s daily e-mail
Follow YIMBYgram for real-time photo updates
Like YIMBY on Facebook
Follow YIMBY’s Twitter for the latest in YIMBYnews

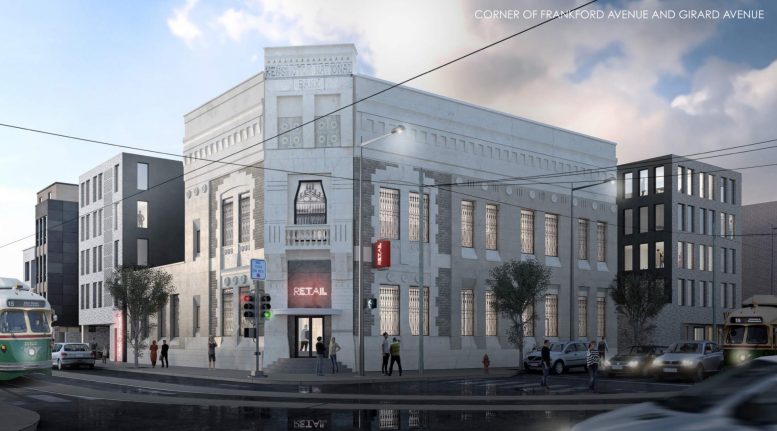
Beautiful building designed by Frank Furness!
Should’ve been a super tall. Missed opportunity.
Great Use of a parking lot & restoring/saving an important characteristic of the neighborhood. New building seems it will blend in. Thanks for not making a fugly dated pod apartment complex. Bravo
Those passing-thru #15-Girard SEPTA trolley cars would be a perfect complement to the historic Kensington Bank restoration and new build. ATT: SEPTA – Please restore those classic PCCs and tracks ASAP!