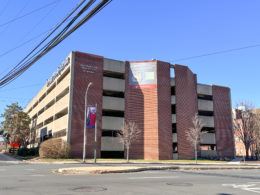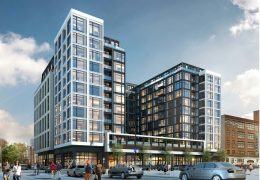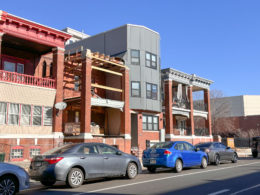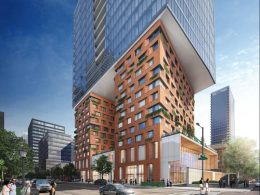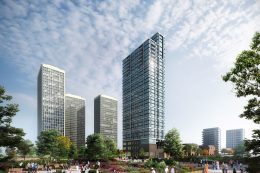Demolition Not Yet Started at Penn Presbyterian Medical Center Garage in University City, West Philadelphia
Philly YIMBY’s recent site visit has observed no signs of demolition work at a 406-car multi-level garage at the northwest corner of Filbert and North 38th streets at the Penn Presbyterian Medical Center campus at 3800 Powelton Avenue in University City, West Philadelphia. The demolition is planned as part of an extensive overhaul of the medical campus, which includes the construction of a nine-story, 481,702-square-foot parking garage in the western section of the campus superblock, which is currently nearing completion.

