A recent site visit by Philly YIMBY has noted that construction has topped out at a 327-unit multi-family development at 4519 Chestnut Street in Spruce Hill, West Philadelphia. Designed by SITIO Architecture + Urbanism, the building is projected to rise six stories tall and span 223,848 square feet. Project features include parking for 92 cars and 154 bicycles.
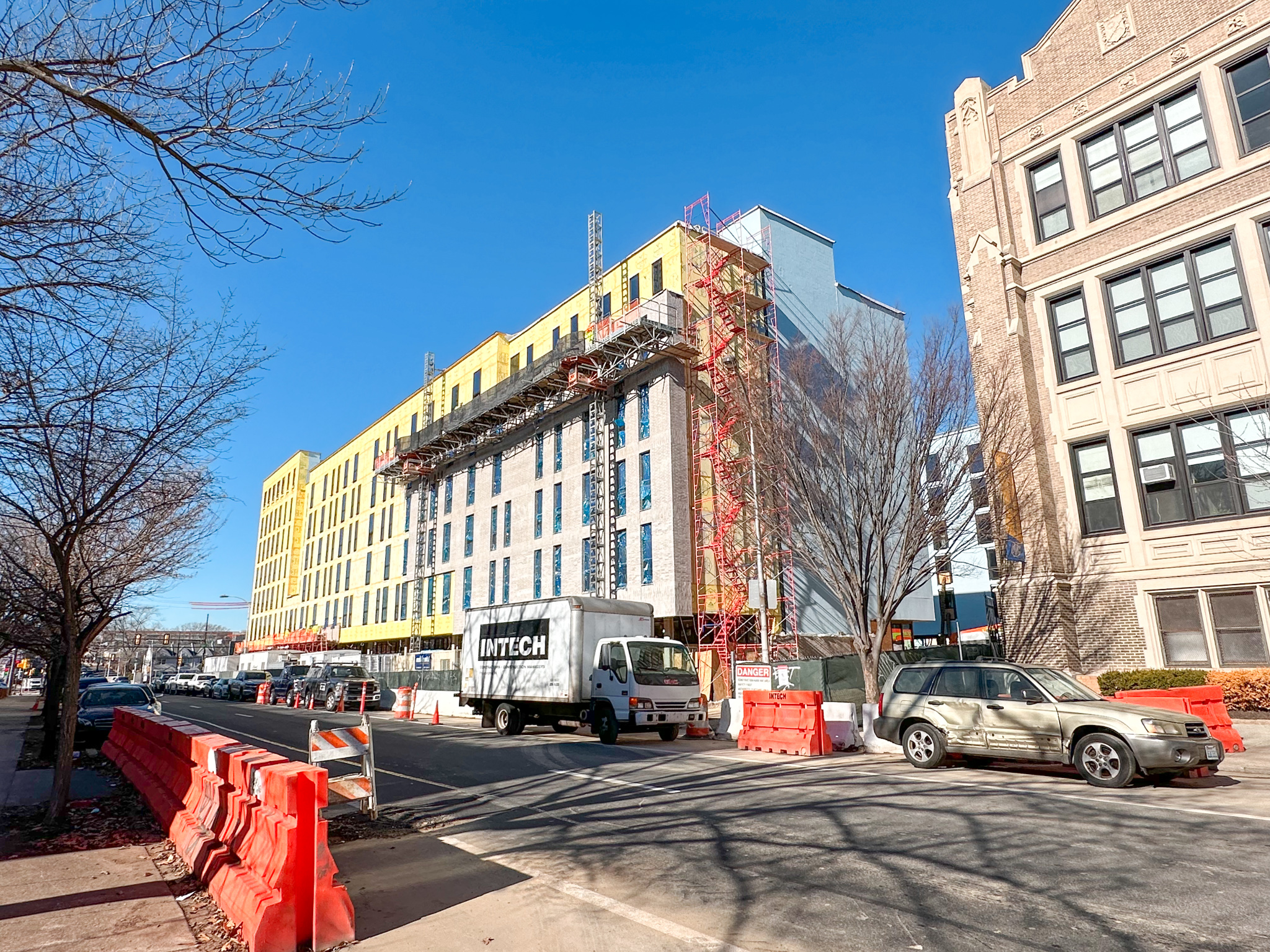
4519 Chestnut Street. Photo by Jamie Meller. January 2023
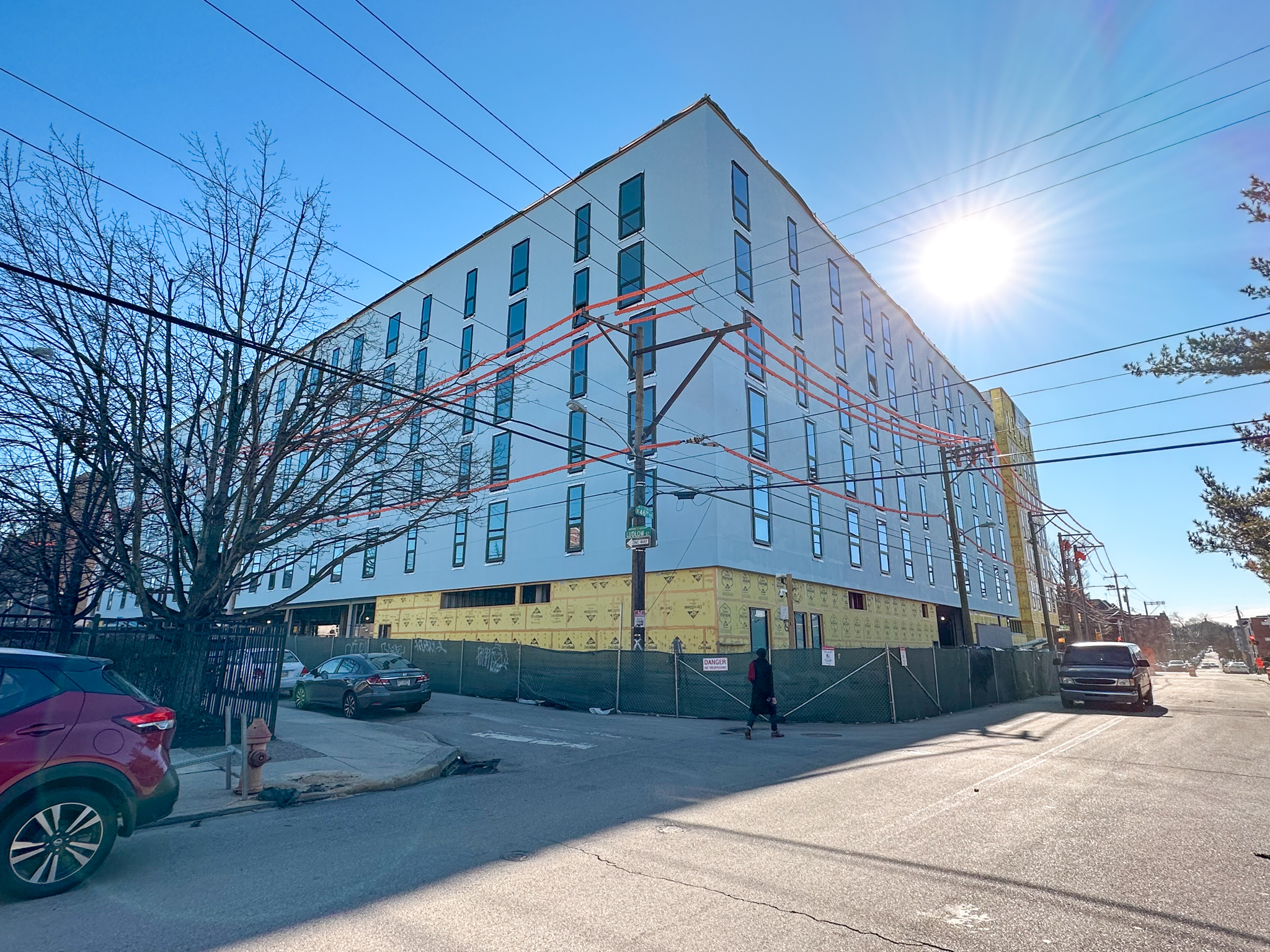
4519 Chestnut Street. Photo by Jamie Meller. January 2023
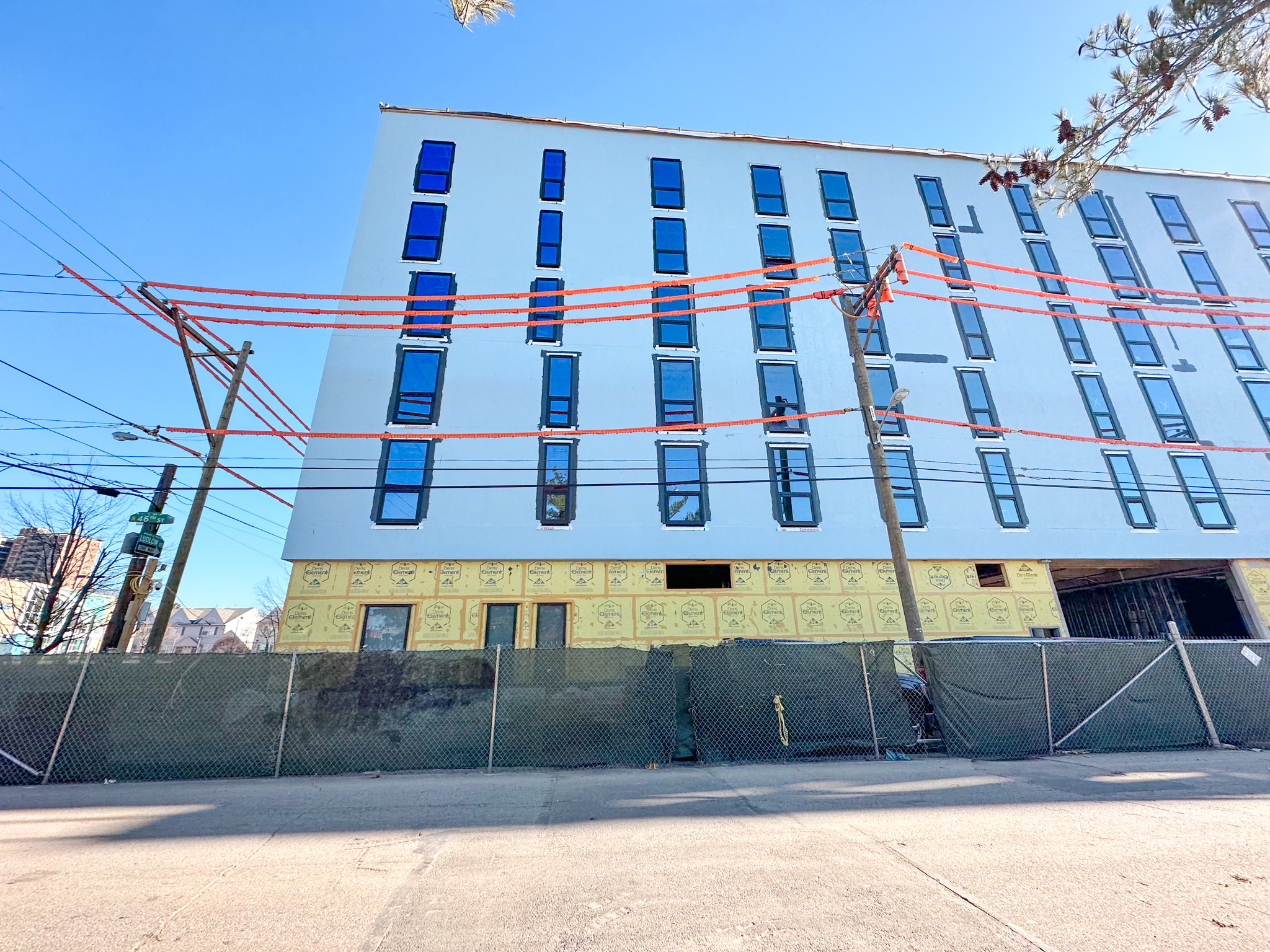
4519 Chestnut Street. Photo by Jamie Meller. January 2023
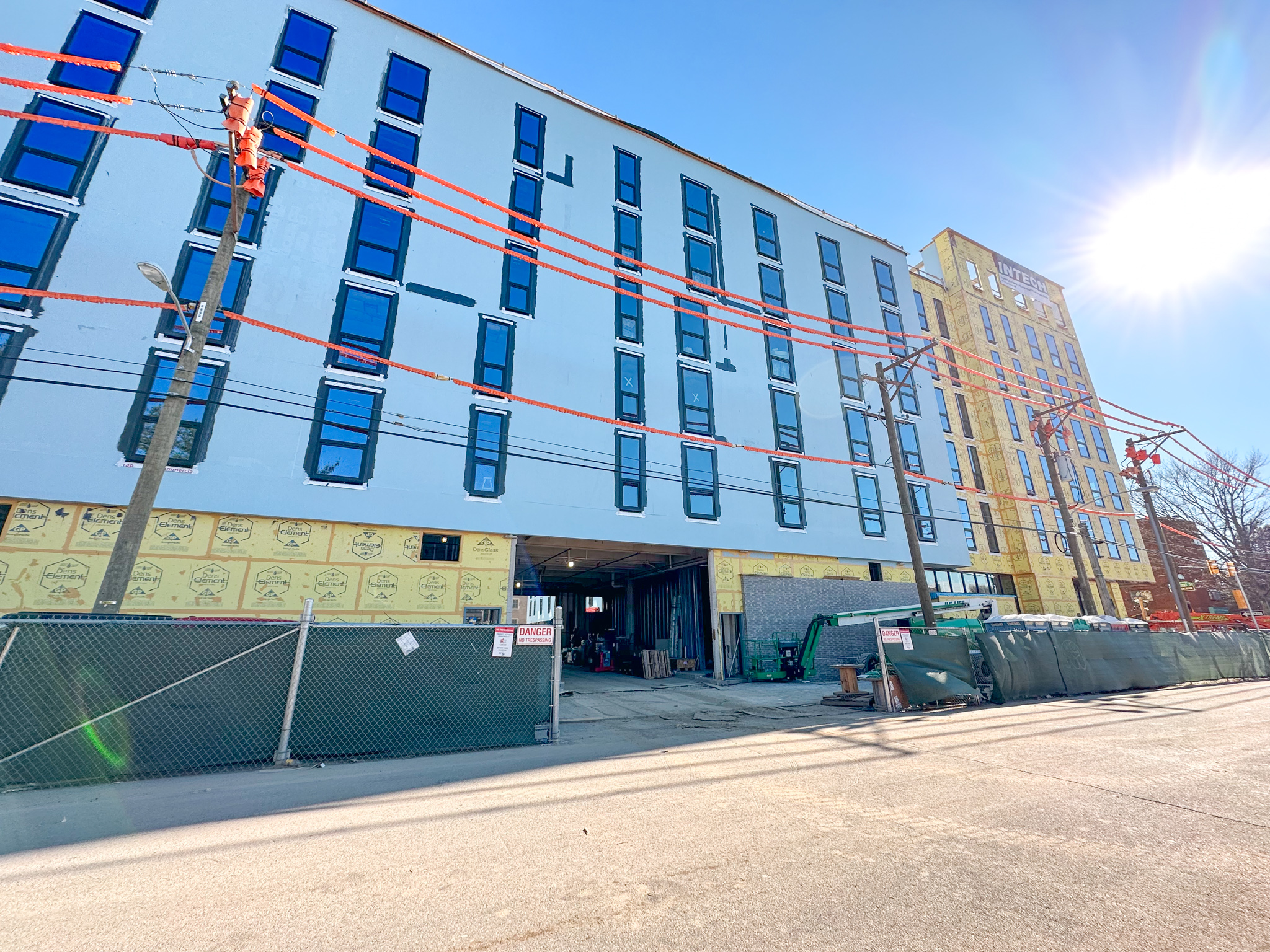
4519 Chestnut Street. Photo by Jamie Meller. January 2023
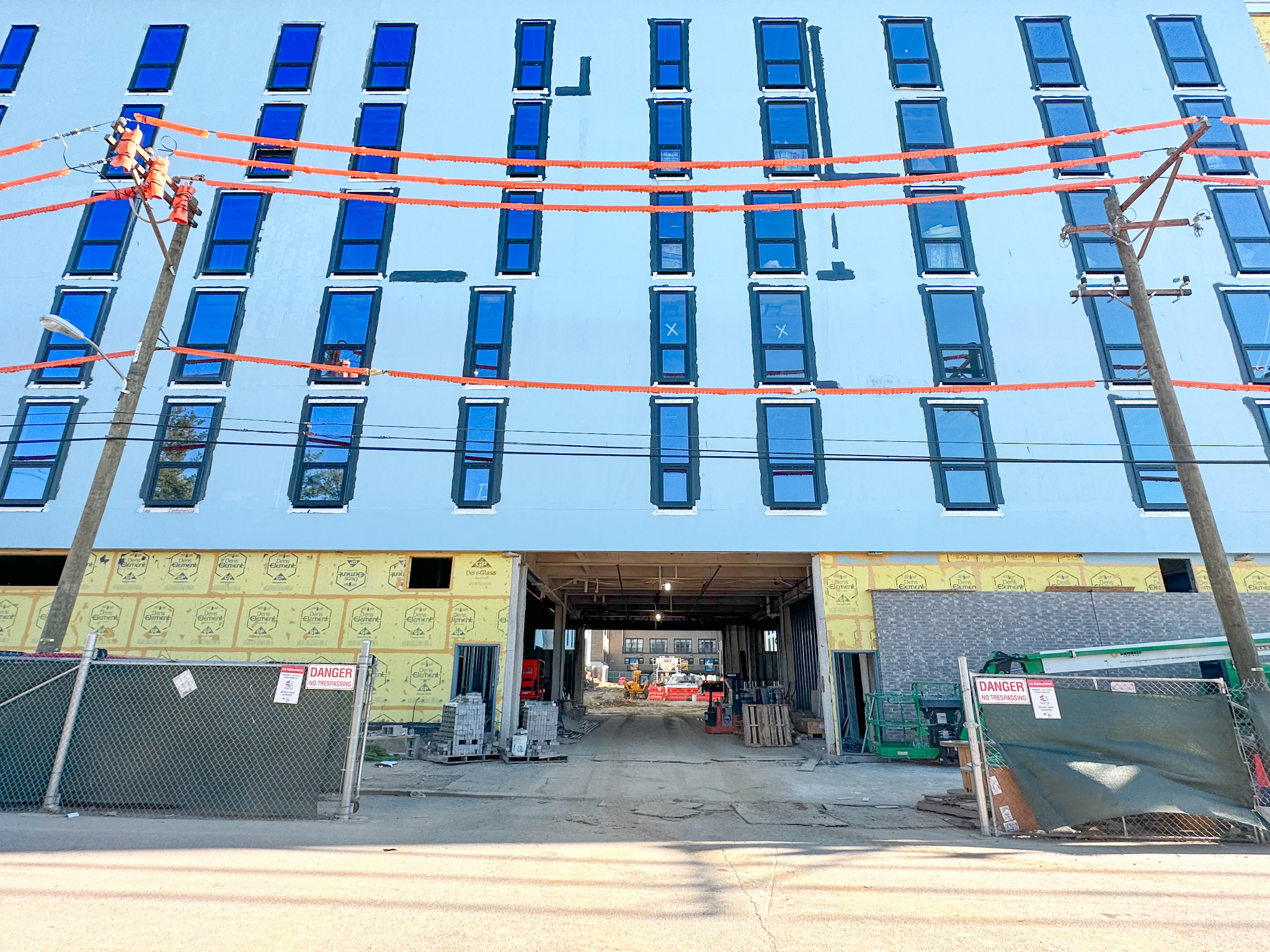
4519 Chestnut Street. Photo by Jamie Meller. January 2023
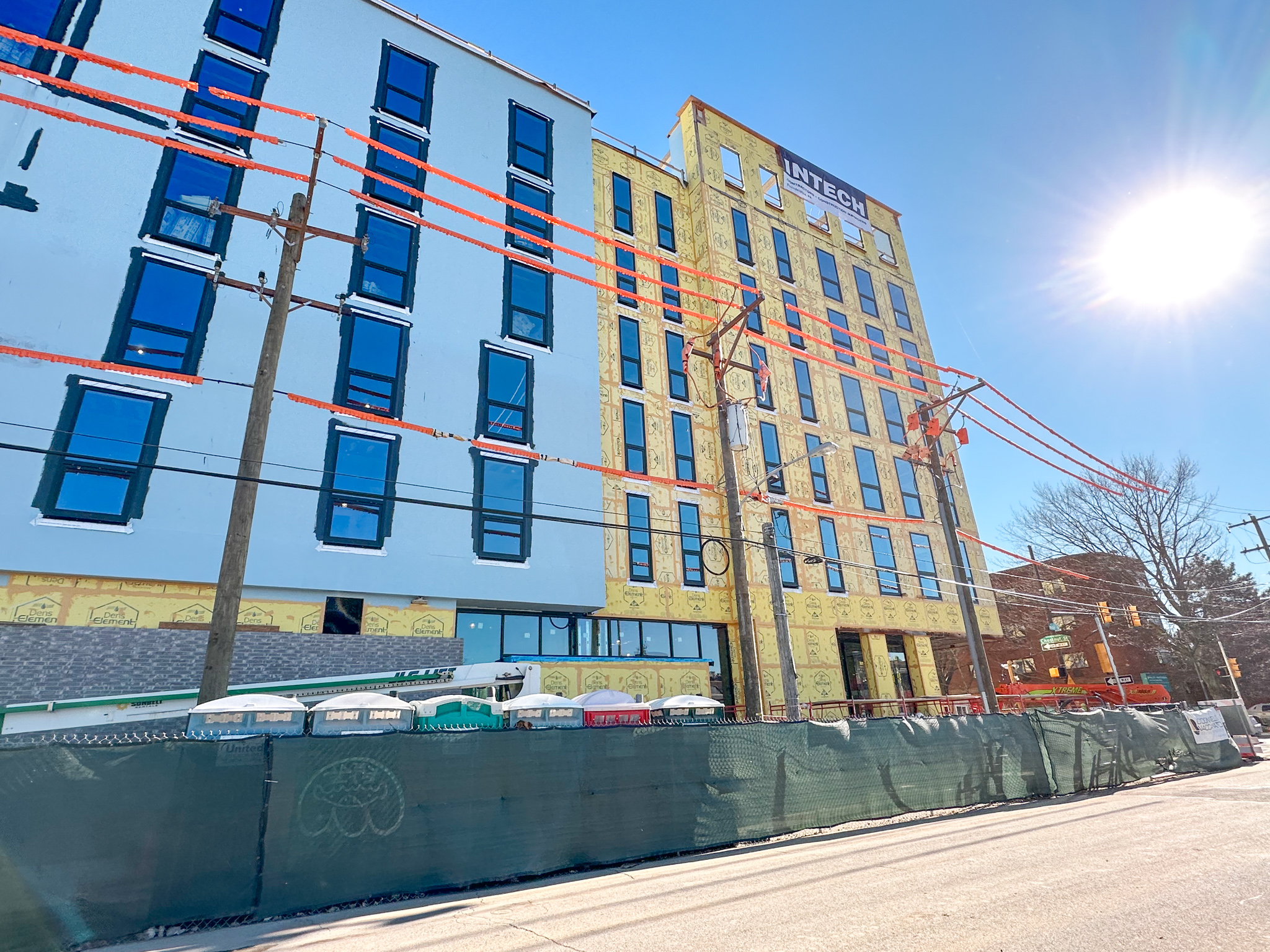
4519 Chestnut Street. Photo by Jamie Meller. January 2023
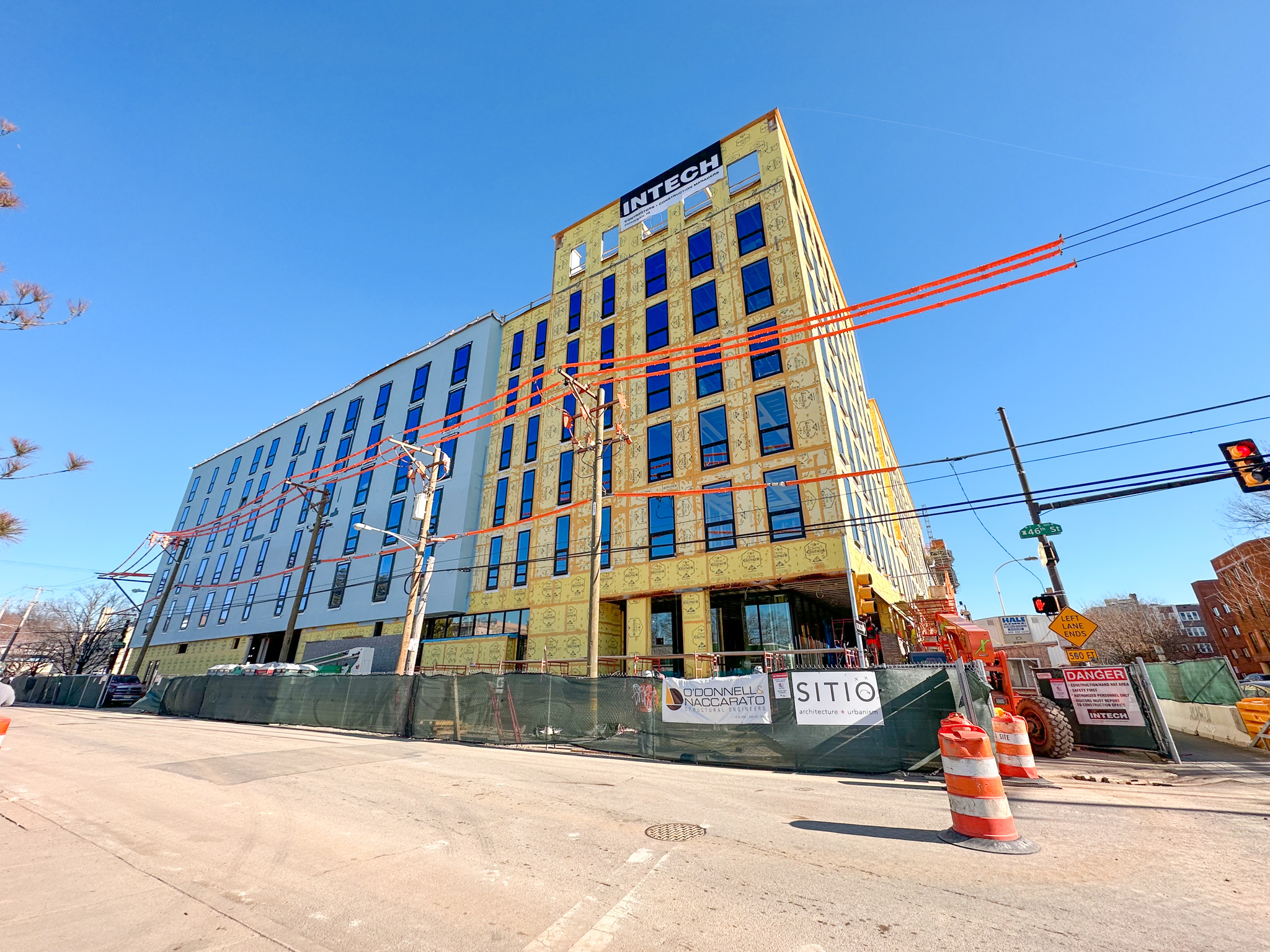
4519 Chestnut Street. Photo by Jamie Meller. January 2023
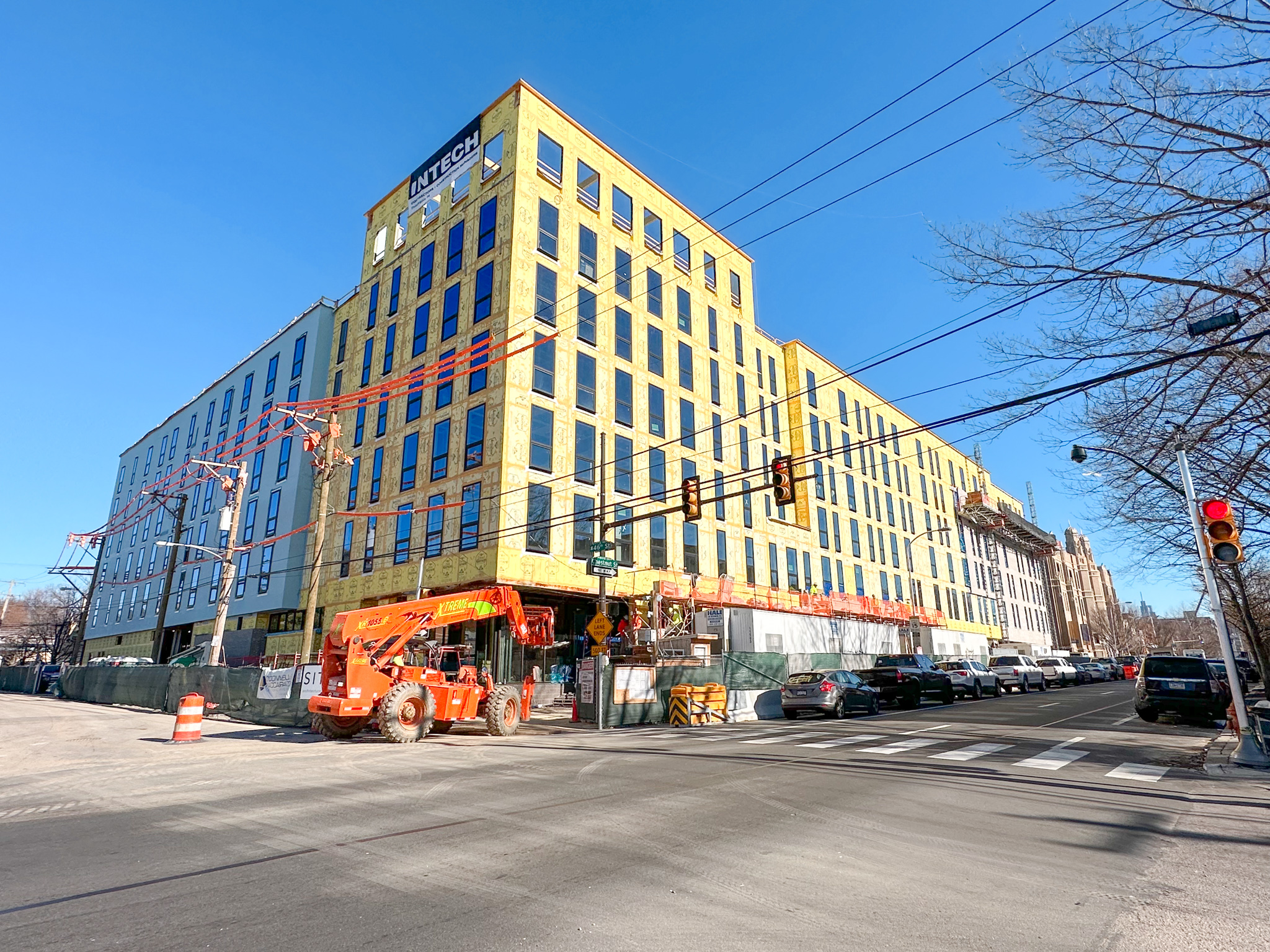
4519 Chestnut Street. Photo by Jamie Meller. January 2023
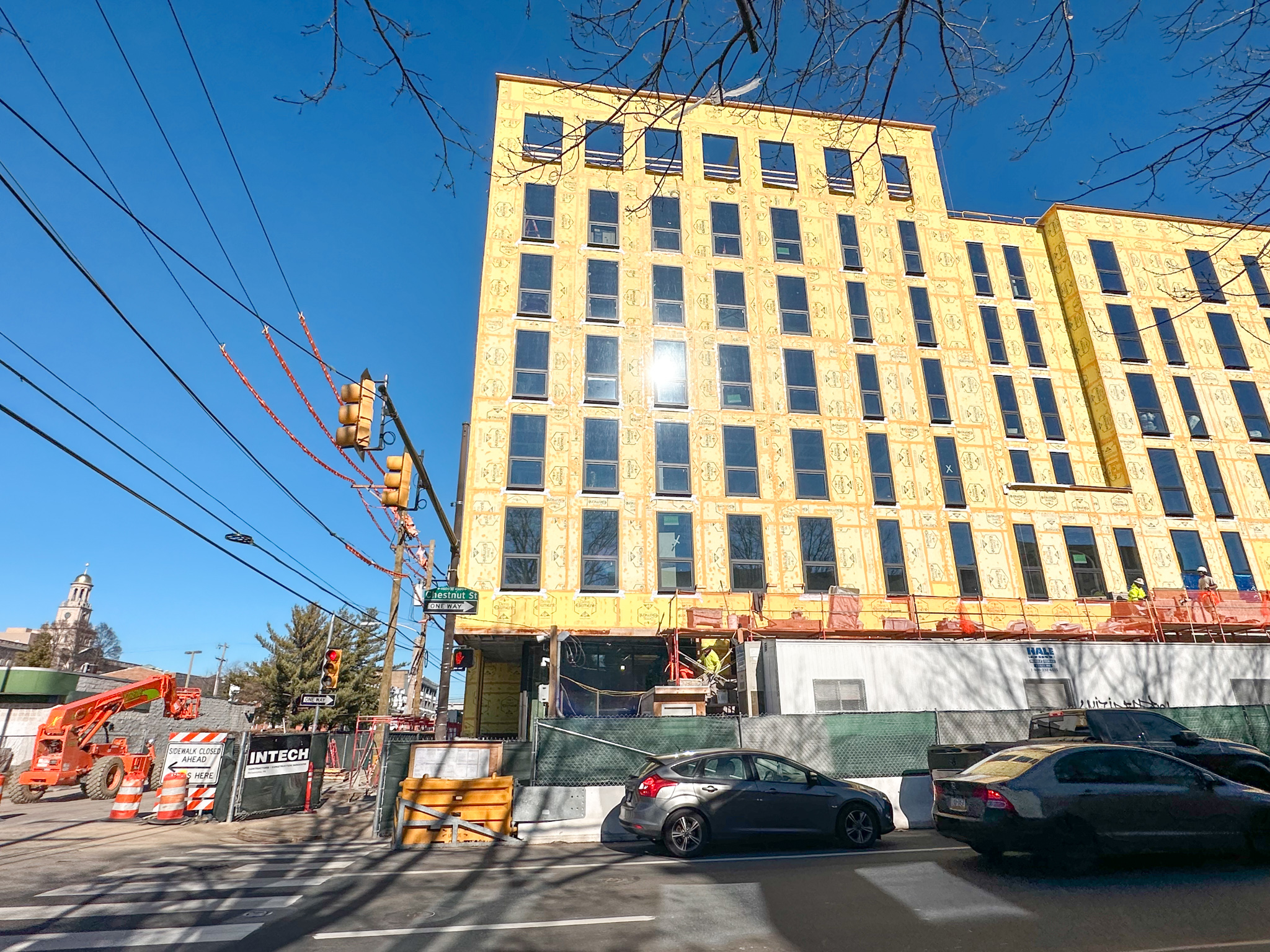
4519 Chestnut Street. Photo by Jamie Meller. January 2023
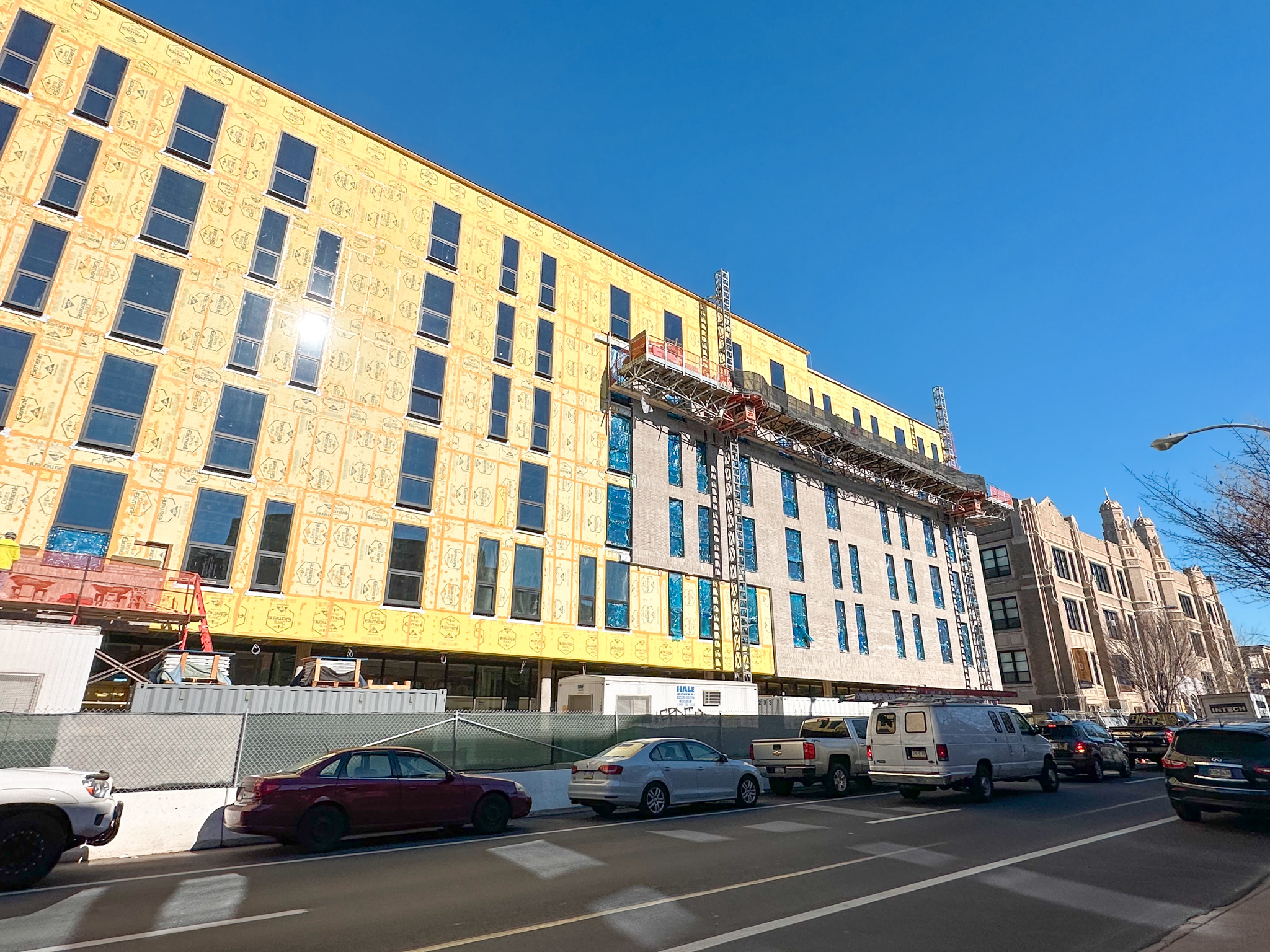
4519 Chestnut Street. Photo by Jamie Meller. January 2023
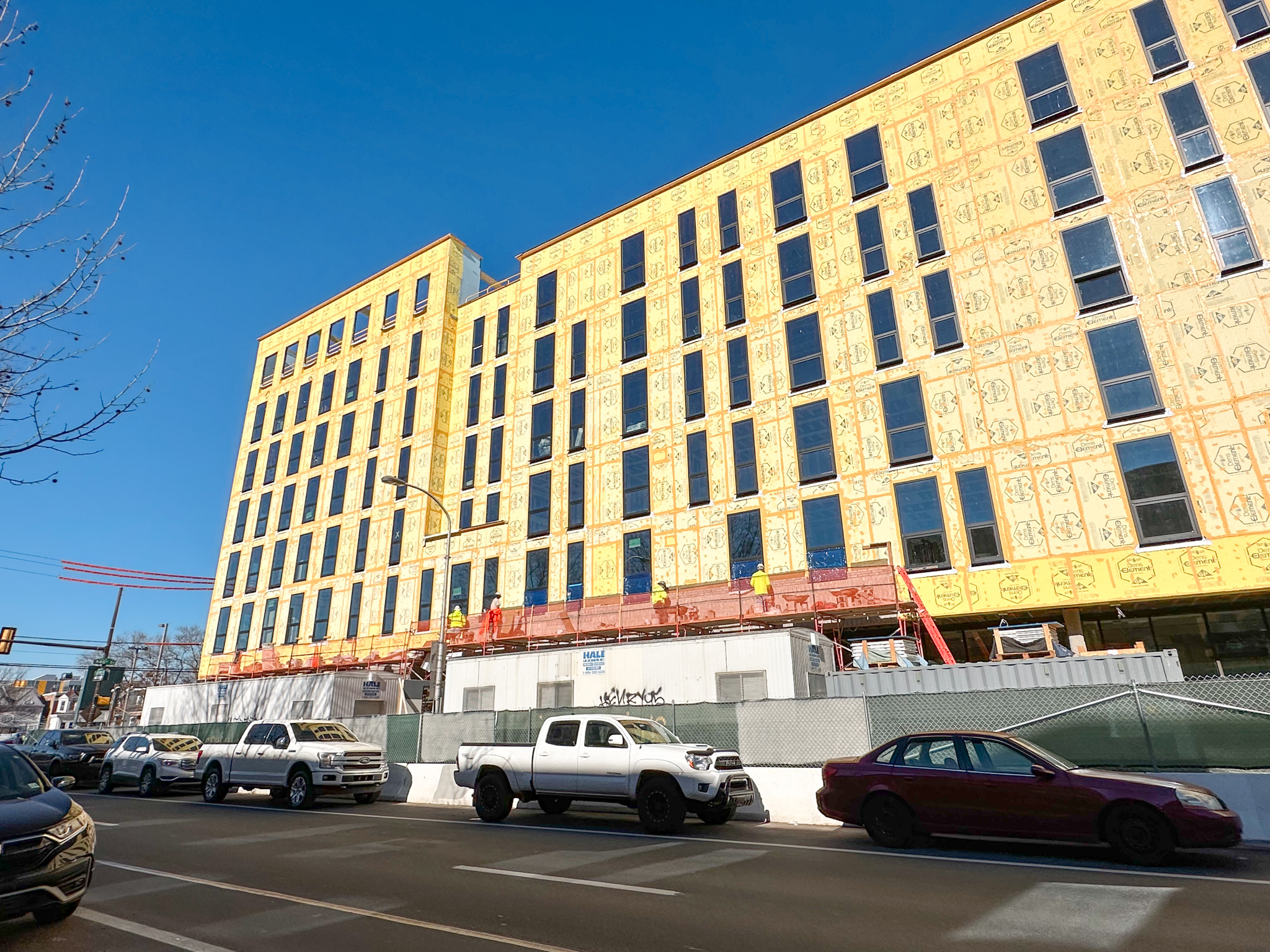
4519 Chestnut Street. Photo by Jamie Meller. January 2023
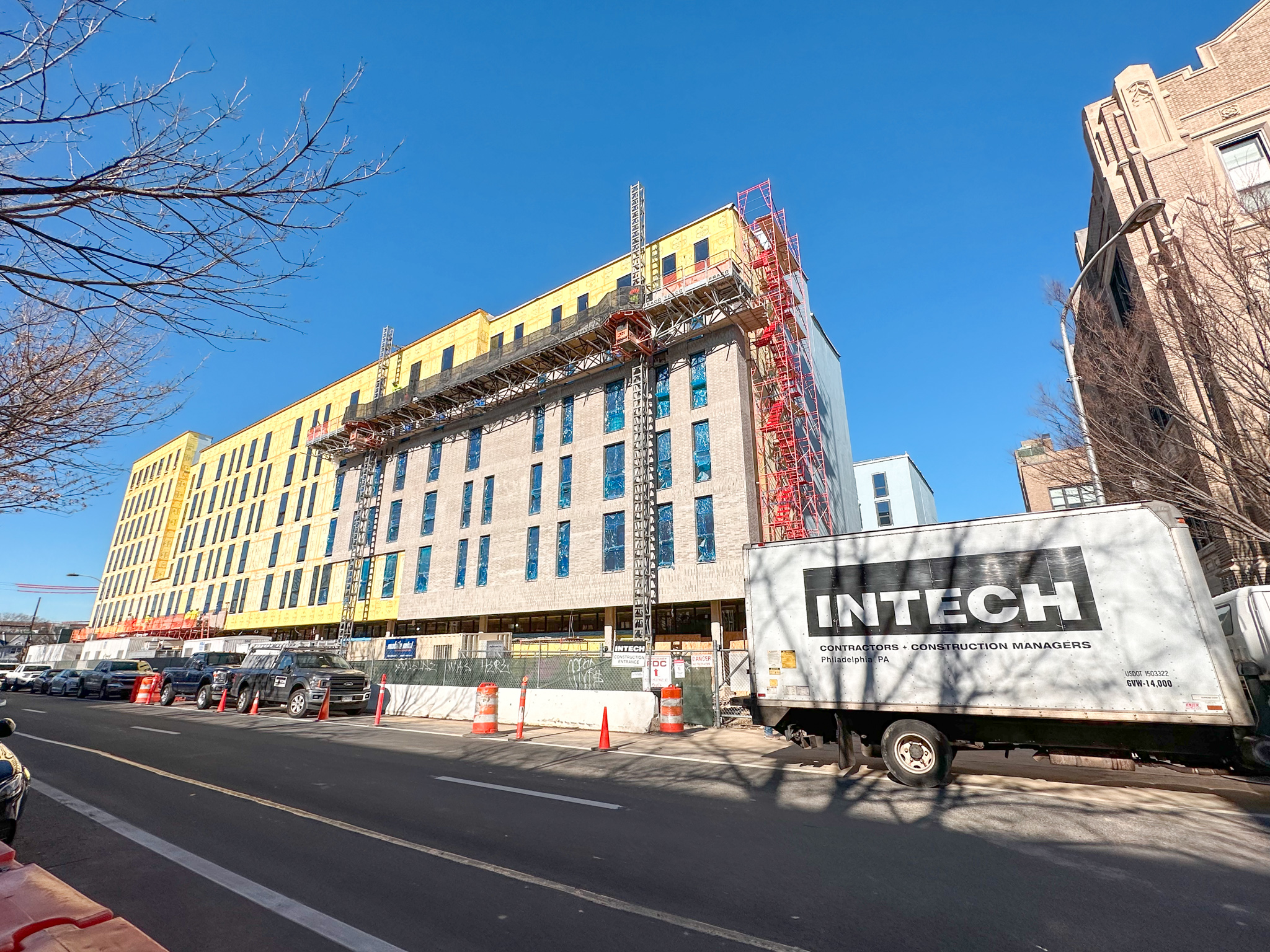
4519 Chestnut Street. Photo by Jamie Meller. January 2023
When YIMBY last visited the site in May of last year, the structure had only begun to rise above ground level, with the concrete cores standing several stories high. By now, the structure has largely been assembled and the windows have been installed. Although facade work has not yet begun, the exterior already starts to resemble the renderings, where vertical window bays add a pleasant touch of verticality to the hulking, predominantly horizontal structure.
4519 Chestnut Street stands on the north side of the block between South 45th and South 46th streets, in a rapidly developing neighborhood that, in effect, acts as an expansion of adjacent University City. The route 21 bus line runs along Chestnut Street, and the 46th Street Station on the Market-Frankford Line is situated on Market Street around two blocks to the northwest.
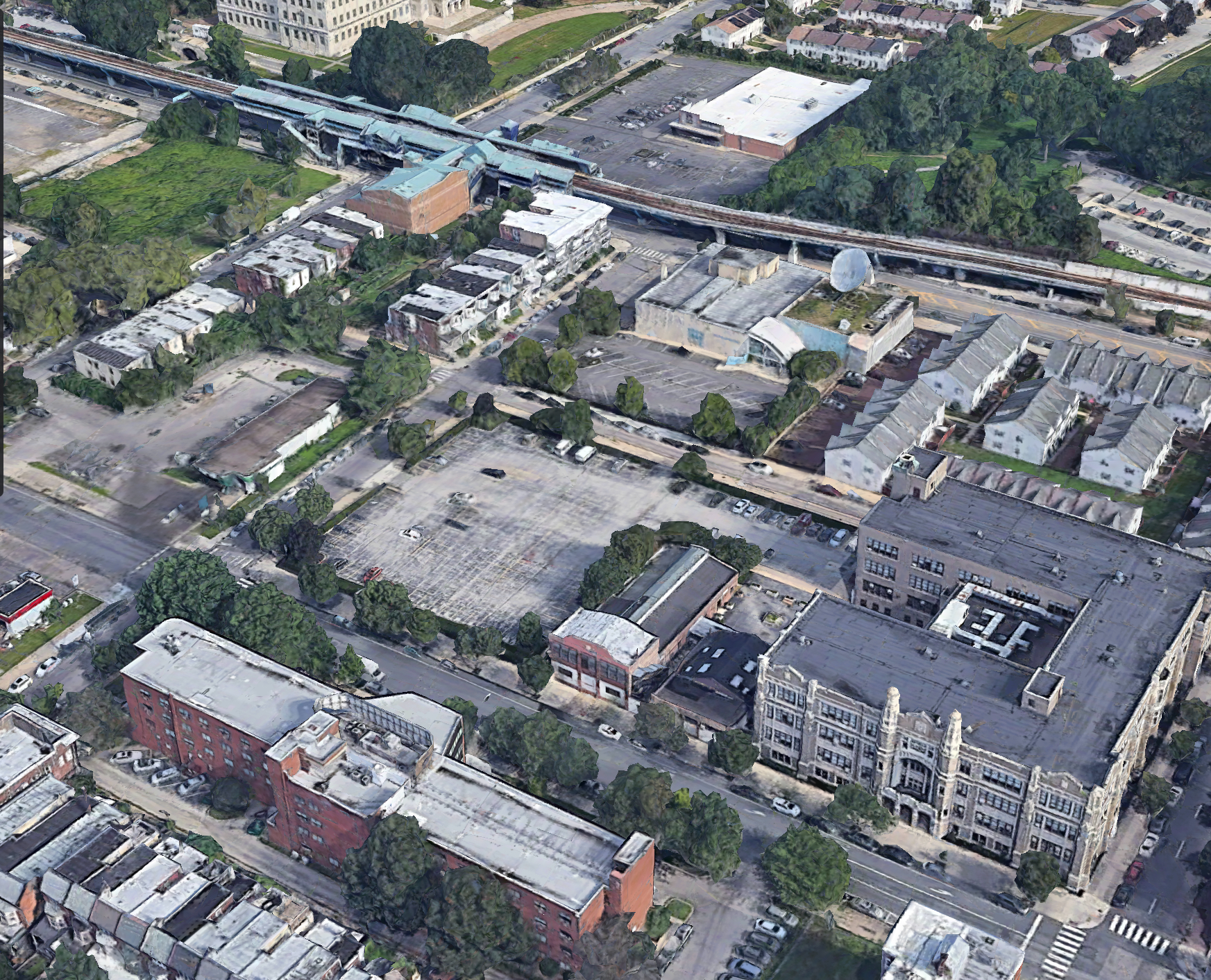
Aerial view of 4519 Chestnut Street. Credit: Google.
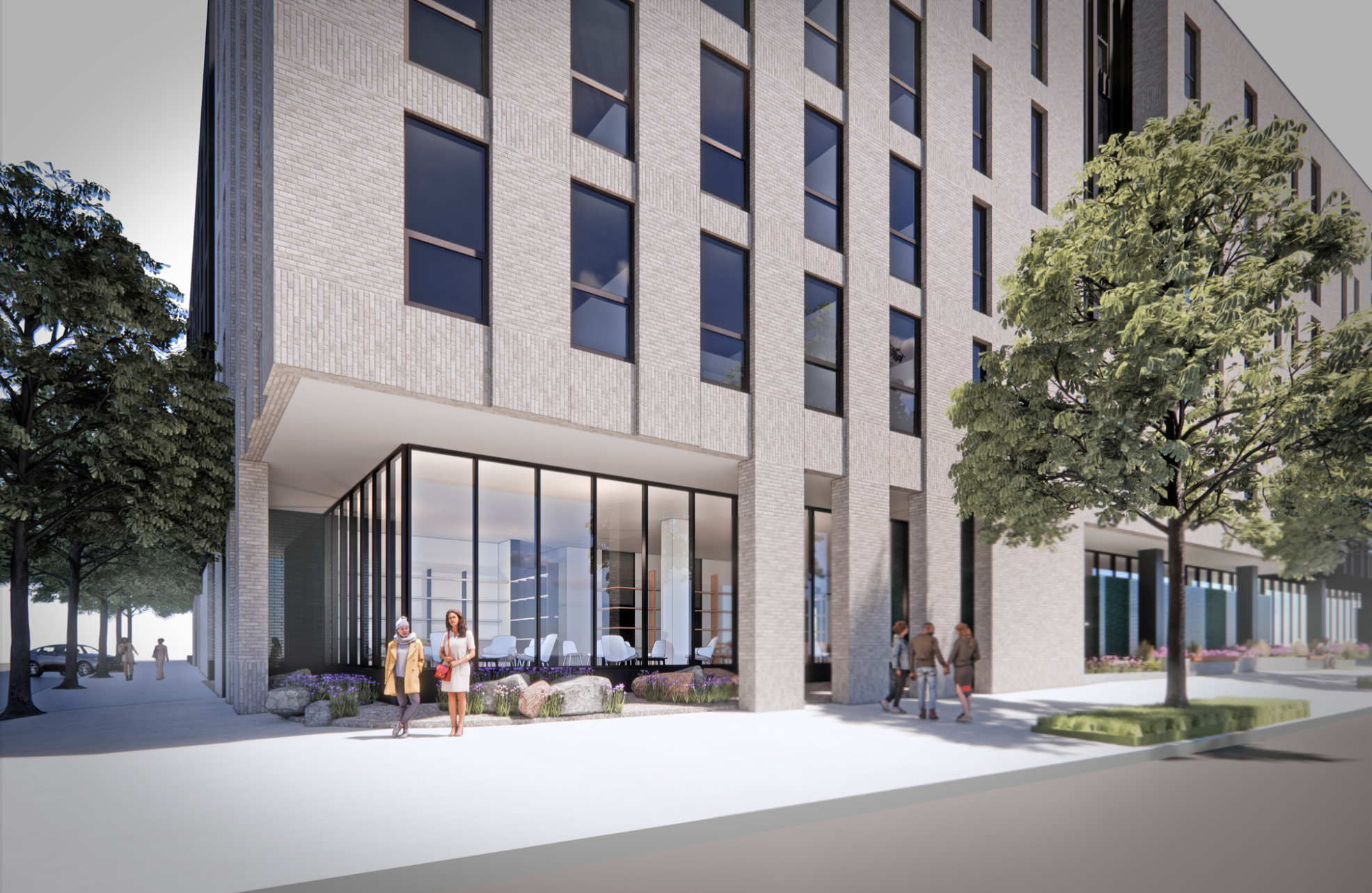
Rendering of 4519 Chestnut Street. Credit: SITIO Architecture + Urbanism.
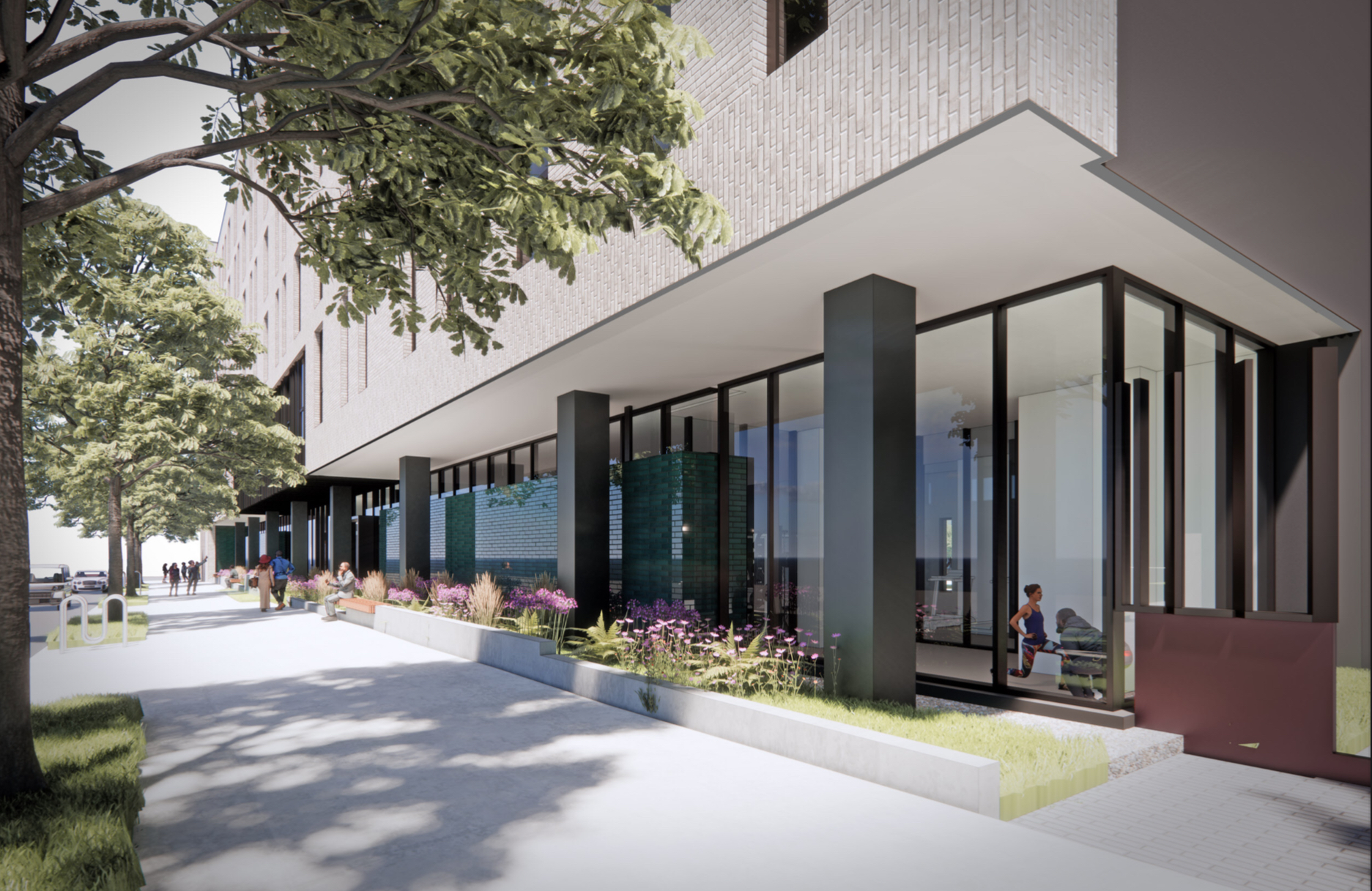
Rendering of 4519 Chestnut Street. Credit: SITIO Architecture + Urbanism.
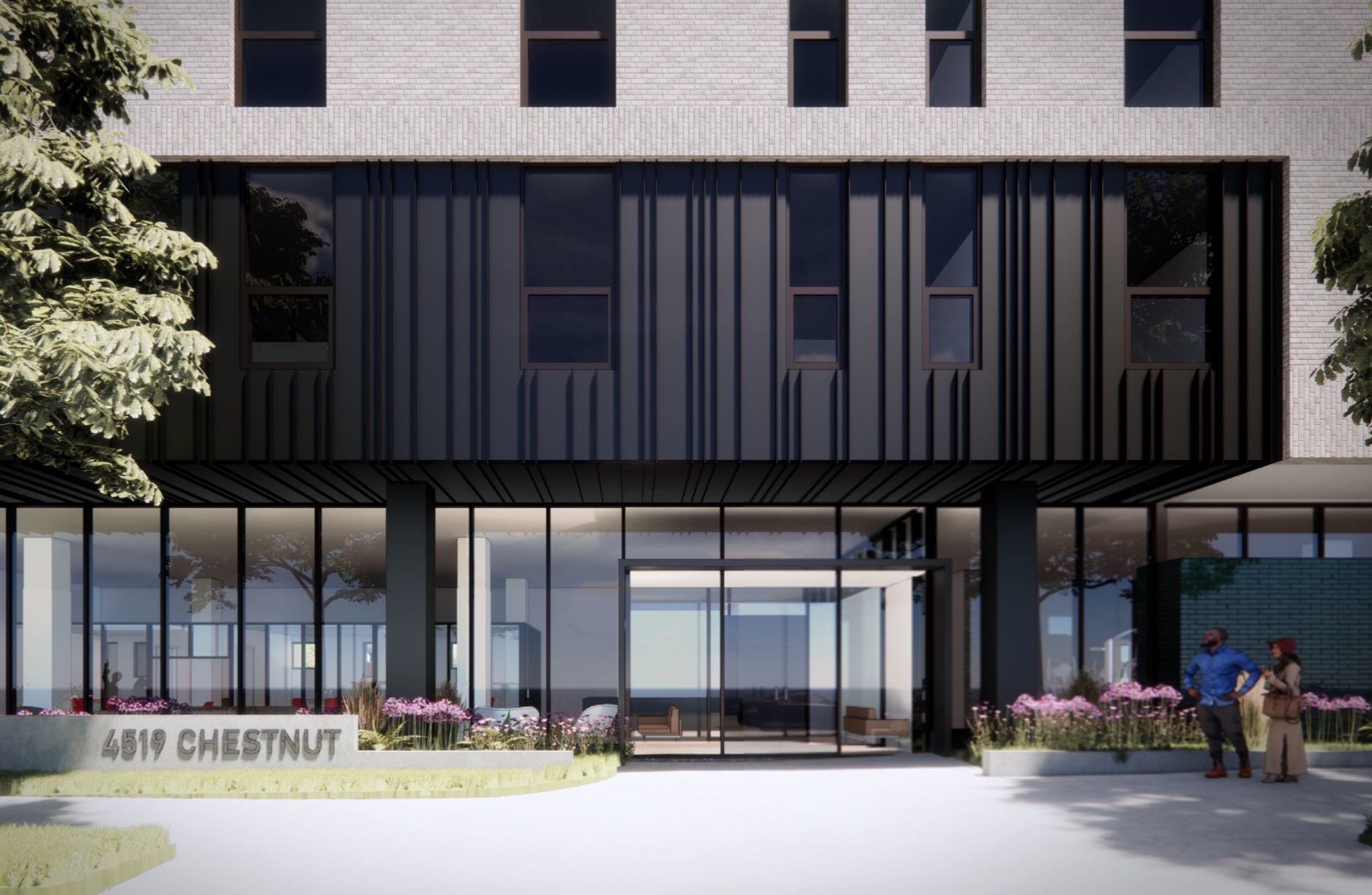
Rendering of 4519 Chestnut Street. Credit: SITIO Architecture + Urbanism.
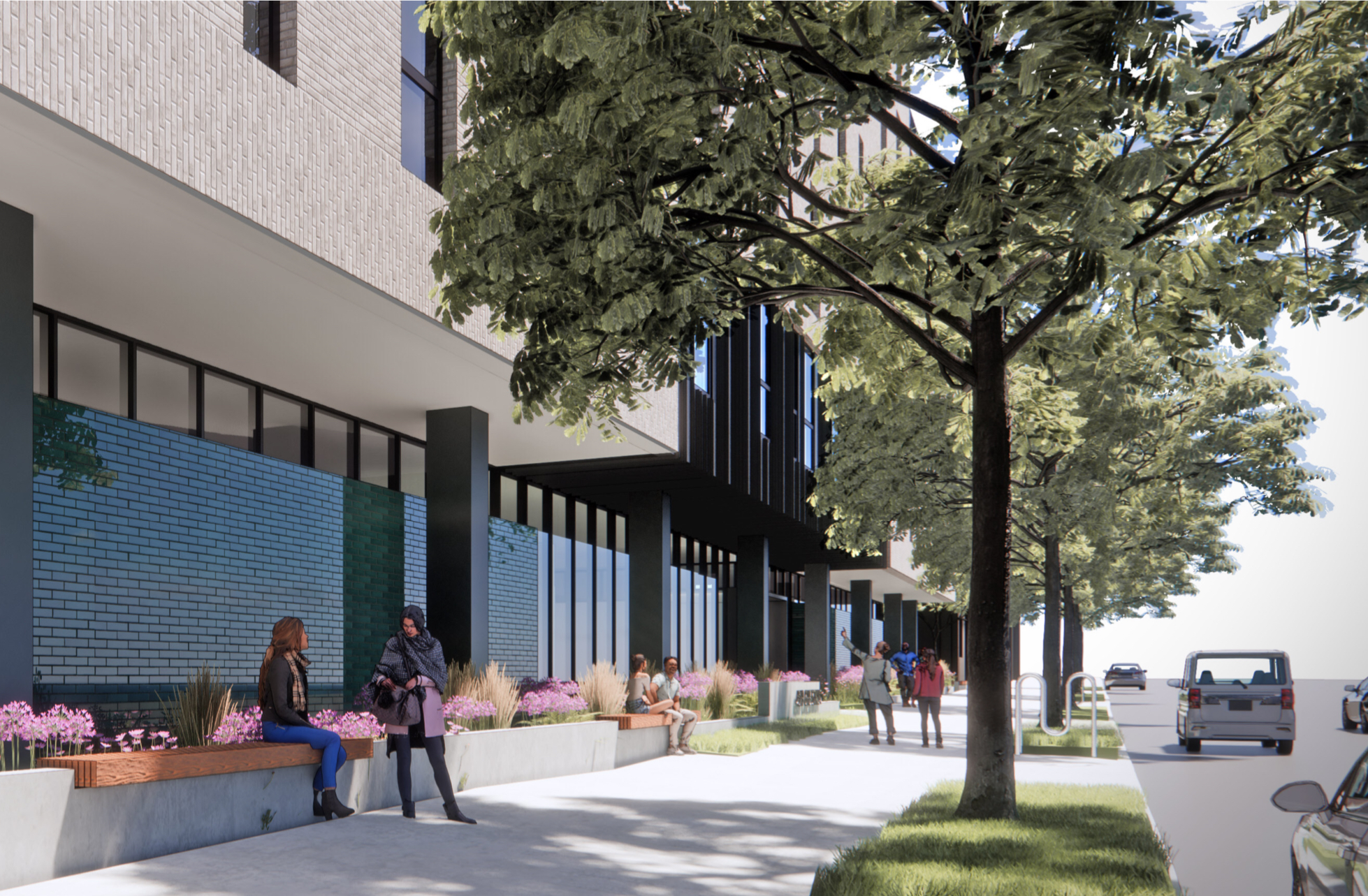
Rendering of 4519 Chestnut Street. Credit: SITIO Architecture + Urbanism.
Subscribe to YIMBY’s daily e-mail
Follow YIMBYgram for real-time photo updates
Like YIMBY on Facebook
Follow YIMBY’s Twitter for the latest in YIMBYnews

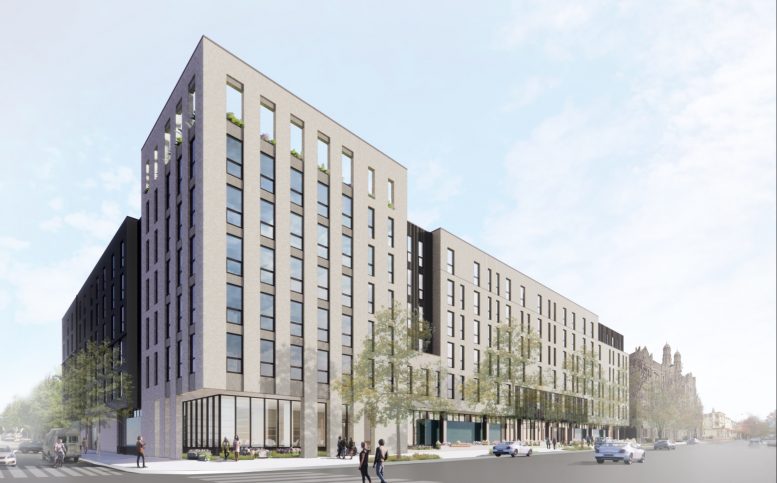
If this is a family residential property. Will there be space available to families with an who have Intellectual disability ext…
They are part of the community as well and should not be overlooked.
well u knw that is nt for t neighborhood ,we nt riding 100 bikes….
Will this property be Gov’t subsidized portioned,with fair market value rental’s!?